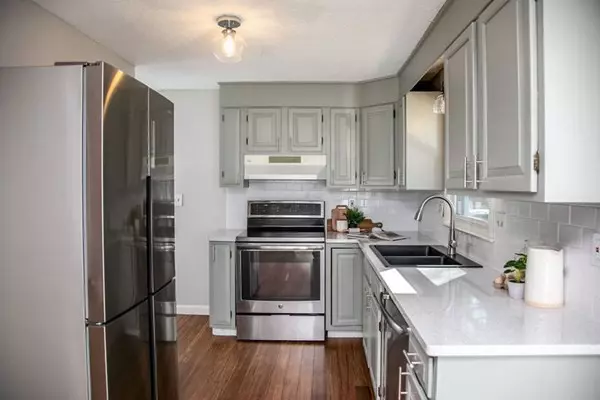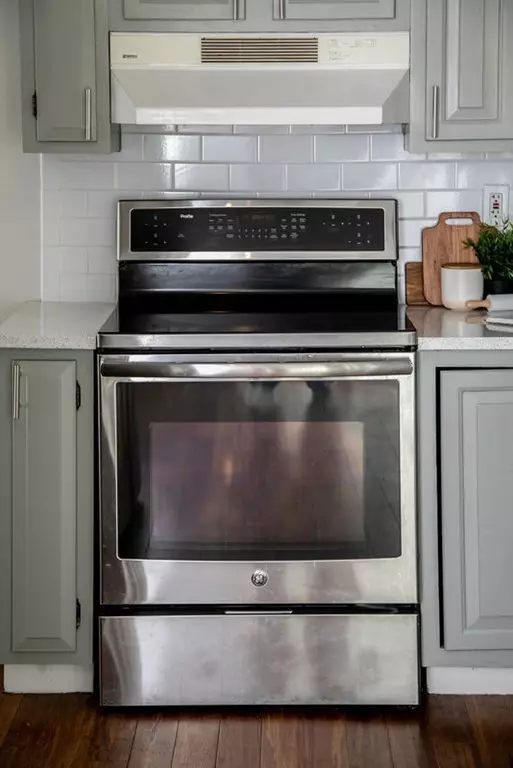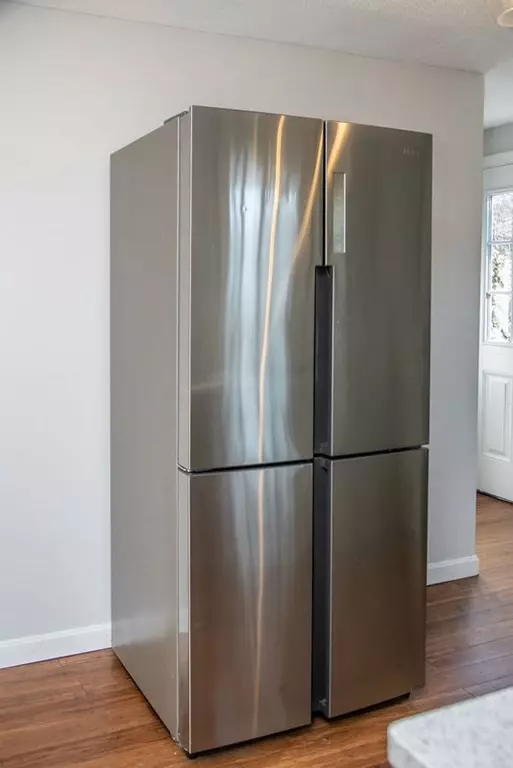$351,000
$299,900
17.0%For more information regarding the value of a property, please contact us for a free consultation.
3 Zabek Dr Easthampton, MA 01027
3 Beds
1 Bath
960 SqFt
Key Details
Sold Price $351,000
Property Type Single Family Home
Sub Type Single Family Residence
Listing Status Sold
Purchase Type For Sale
Square Footage 960 sqft
Price per Sqft $365
MLS Listing ID 73095058
Sold Date 05/15/23
Style Ranch
Bedrooms 3
Full Baths 1
HOA Y/N false
Year Built 1969
Annual Tax Amount $3,283
Tax Year 2023
Lot Size 0.280 Acres
Acres 0.28
Property Description
DREAM STARTER ! Beautifully updated with new water heater, energy-efficient thermostats, lighting, windows, siding, roof and bilevel deck. The kitchen is a standout feature, boasting stainless steel appliances, bamboo floors and Quartz counters. From the kitchen, a slider leads to the bi-level deck which overlooks the fenced back yard. The dining room and living room both have bamboo floors and an open concept design. Completing this level are two bedrooms with oak flooring and a full bath with tile floor. The partially finished basement has the potential for a third bedroom and a second bathroom. The family room features laminate floor and a wood stove. There is also a room for a home office. The home is conveniently located near shopping, restaurants, a conservation area for hiking and biking, and highway access. S.O.S- See You Sat. Don't miss the opportunity to see this gem. Offer deadline is Mon. April 10th by 5 PM.
Location
State MA
County Hampshire
Zoning R40
Direction Strong St. to Phelps St. to Zabek Dr.
Rooms
Family Room Wood / Coal / Pellet Stove, Flooring - Laminate
Basement Full, Partially Finished, Interior Entry
Primary Bedroom Level First
Dining Room Flooring - Hardwood, Open Floorplan
Kitchen Flooring - Hardwood, Countertops - Stone/Granite/Solid, Stainless Steel Appliances, Lighting - Pendant
Interior
Interior Features Home Office
Heating Electric, Wood Stove
Cooling Wall Unit(s)
Flooring Flooring - Laminate
Appliance Washer, Dryer, ENERGY STAR Qualified Refrigerator, ENERGY STAR Qualified Dishwasher, Range - ENERGY STAR, Electric Water Heater, Tank Water Heater
Laundry In Basement
Exterior
Exterior Feature Rain Gutters, Storage
Fence Fenced/Enclosed, Fenced
Community Features Shopping, Park, Walk/Jog Trails, Bike Path, Conservation Area, Highway Access, House of Worship, Private School, Public School
Roof Type Shingle
Total Parking Spaces 2
Garage No
Building
Lot Description Level
Foundation Concrete Perimeter
Sewer Public Sewer
Water Public
Architectural Style Ranch
Schools
Elementary Schools Mountain View
Middle Schools Mountain View
High Schools Ehs
Others
Senior Community false
Read Less
Want to know what your home might be worth? Contact us for a FREE valuation!

Our team is ready to help you sell your home for the highest possible price ASAP
Bought with Rachel Simpson • Maple and Main Realty, LLC
GET MORE INFORMATION




