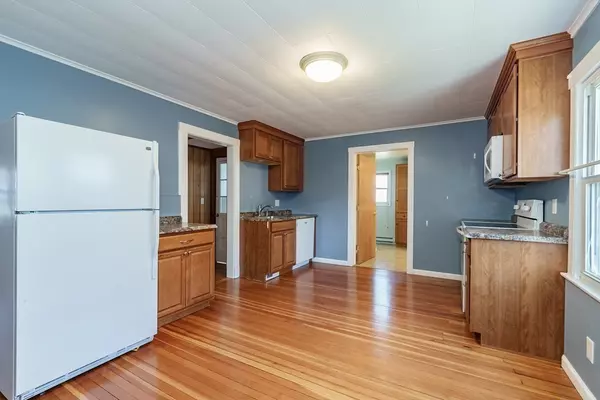$475,000
$435,000
9.2%For more information regarding the value of a property, please contact us for a free consultation.
47-49 Franklin St Easthampton, MA 01027
6 Beds
3.5 Baths
2,416 SqFt
Key Details
Sold Price $475,000
Property Type Multi-Family
Sub Type 2 Family - 2 Units Side by Side
Listing Status Sold
Purchase Type For Sale
Square Footage 2,416 sqft
Price per Sqft $196
MLS Listing ID 73095172
Sold Date 05/16/23
Bedrooms 6
Full Baths 3
Half Baths 1
Year Built 1930
Annual Tax Amount $3,693
Tax Year 2023
Lot Size 6,534 Sqft
Acres 0.15
Property Description
This IMMACULATE Easthampton townhouse-style duplex is located close to downtown amentities and is now for sale! One unit is already vacant and spacious for a new owner who wishes to occupy. The savvy investor can add this beautiful home to their portfolio with a new tenant and increased area rents! Systems have been recently updated and this duplex has been beautifully maintained. Each unit has a similar floor plan with living room, eat-in kitchen and bath all located on the first floor. The left side unit has first-floor laundry in the full bath while the washer/dryer hookups are located in the basement on the right side. Gorgeous hardwood flooring gleams throughout the living areas, up the staircases & into each bedroom. A full bath is located on the second floors as well. Roof is approx. 12 yrs. old (APO) and the entire property has been converted to natural gas with newer furnaces & hot water tanks. Plenty of storage, separate driveways & three-season porches make this " the one!"
Location
State MA
County Hampshire
Zoning R10
Direction Holyoke Street (Route 141) to Clark Street to Franklin Street
Rooms
Basement Full, Interior Entry, Unfinished
Interior
Interior Features Unit 1(Pantry, Bathroom With Tub & Shower), Unit 2(Bathroom with Shower Stall, Bathroom With Tub & Shower), Unit 1 Rooms(Living Room, Kitchen), Unit 2 Rooms(Living Room, Kitchen)
Heating Unit 1(Forced Air, Gas), Unit 2(Forced Air, Gas)
Flooring Unit 1(undefined), Unit 2(Hardwood Floors)
Appliance Unit 1(Range, Dishwasher, Refrigerator, Washer, Dryer), Unit 2(Range, Dishwasher, Refrigerator, Washer, Dryer), Gas Water Heater, Tank Water Heater, Utility Connections for Electric Range, Utility Connections for Electric Dryer, Utility Connections Varies per Unit
Laundry Washer Hookup
Exterior
Community Features Public Transportation, Shopping, Park, Walk/Jog Trails, Laundromat, Bike Path, Conservation Area, House of Worship, Marina, Private School, Public School, Sidewalks
Utilities Available for Electric Range, for Electric Dryer, Washer Hookup, Varies per Unit
Roof Type Shingle
Total Parking Spaces 4
Garage No
Building
Lot Description Corner Lot, Level
Story 4
Foundation Concrete Perimeter
Sewer Public Sewer
Water Public
Schools
Elementary Schools Mountain View
Middle Schools Mountain View
High Schools Easthampton Hs
Others
Senior Community false
Read Less
Want to know what your home might be worth? Contact us for a FREE valuation!

Our team is ready to help you sell your home for the highest possible price ASAP
Bought with Micki L. Sanderson • Delap Real Estate LLC
GET MORE INFORMATION




