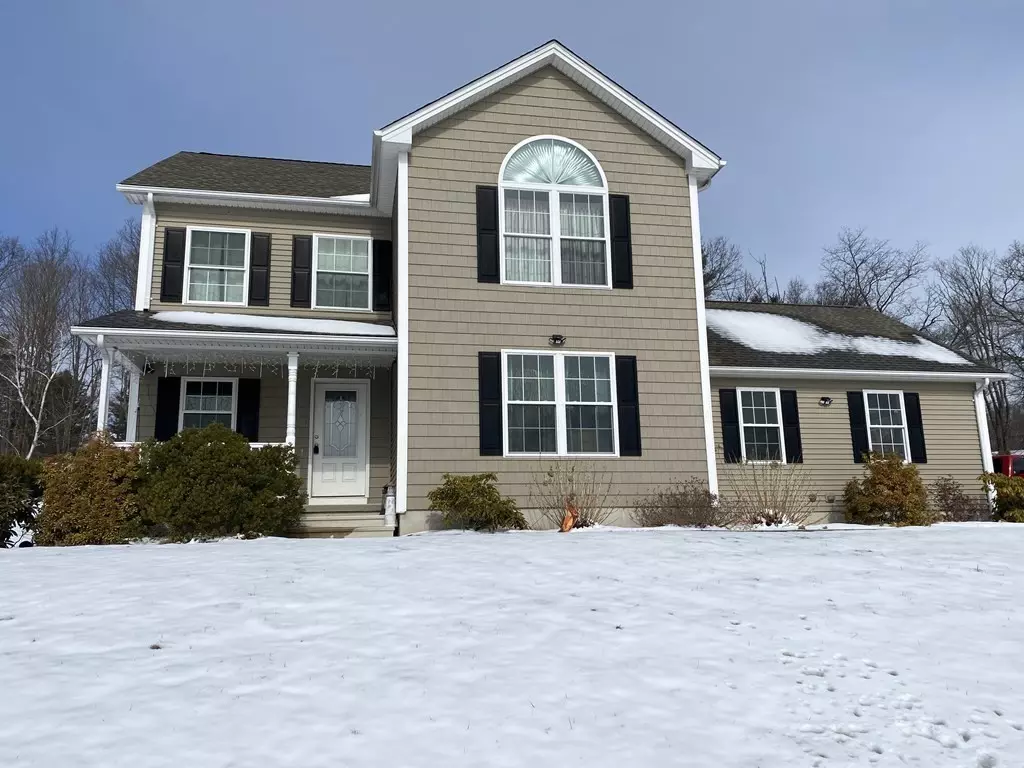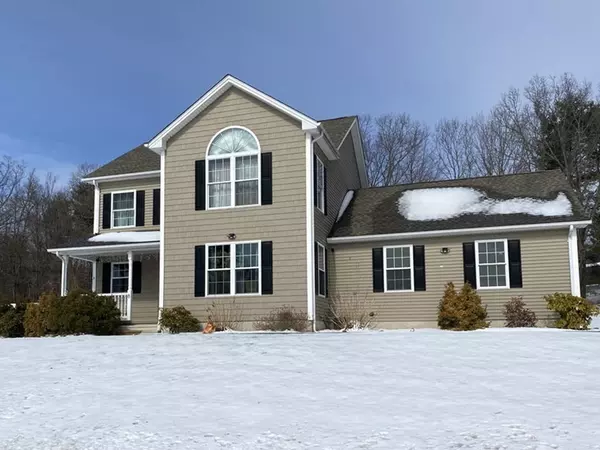$400,000
$400,000
For more information regarding the value of a property, please contact us for a free consultation.
8 Wildflower Drive Ware, MA 01082
3 Beds
2.5 Baths
1,824 SqFt
Key Details
Sold Price $400,000
Property Type Single Family Home
Sub Type Single Family Residence
Listing Status Sold
Purchase Type For Sale
Square Footage 1,824 sqft
Price per Sqft $219
MLS Listing ID 73084510
Sold Date 05/19/23
Style Colonial
Bedrooms 3
Full Baths 2
Half Baths 1
HOA Y/N false
Year Built 2013
Annual Tax Amount $5,957
Tax Year 2022
Lot Size 0.520 Acres
Acres 0.52
Property Description
Welcome home to this fairly young Colonial! Built in 2013 this home is situated in sought - after Isabella Ridge which is located minutes away from the town's school system and main amenities. Breeze on in through the front door and be greeted by a tile entry way leading into the living room and dining area. Alongside the dining area, you will find a bright, inviting kitchen that homes gleaming granite counter tops, stainless steel appliances, and the convenience of a pantry and garage access. Around the corner is the easy accessible laundry area, half bath and elegant family room which is lined with wainscoting and natural lighting. Upstairs you will find 2 generously sized bedrooms and a sizable master bedroom offering a half vaulted ceiling, double closets, and large semicircle window. Schedule a private showing today!
Location
State MA
County Hampshire
Zoning res
Direction Rt 9 to Wildflower Drive
Rooms
Family Room Ceiling Fan(s), Flooring - Hardwood, Wainscoting
Basement Full
Primary Bedroom Level Second
Dining Room Flooring - Hardwood, Slider
Kitchen Flooring - Stone/Ceramic Tile, Pantry, Countertops - Stone/Granite/Solid, Countertops - Upgraded, Kitchen Island, Recessed Lighting, Stainless Steel Appliances, Gas Stove
Interior
Interior Features Internet Available - Unknown
Heating Forced Air, Propane
Cooling None
Flooring Tile, Hardwood
Appliance Range, Dishwasher, Disposal, Microwave, Refrigerator, Utility Connections for Gas Range
Laundry Main Level, First Floor
Exterior
Exterior Feature Professional Landscaping
Garage Spaces 2.0
Community Features Public Transportation, Shopping, Park, Walk/Jog Trails, Laundromat, Public School, Sidewalks
Utilities Available for Gas Range
View Y/N Yes
View Scenic View(s)
Roof Type Shingle
Total Parking Spaces 6
Garage Yes
Building
Lot Description Cleared
Foundation Concrete Perimeter
Sewer Public Sewer
Water Public
Architectural Style Colonial
Others
Senior Community false
Acceptable Financing Contract
Listing Terms Contract
Read Less
Want to know what your home might be worth? Contact us for a FREE valuation!

Our team is ready to help you sell your home for the highest possible price ASAP
Bought with Eileen M. Fowler • Keller Williams Realty
GET MORE INFORMATION




