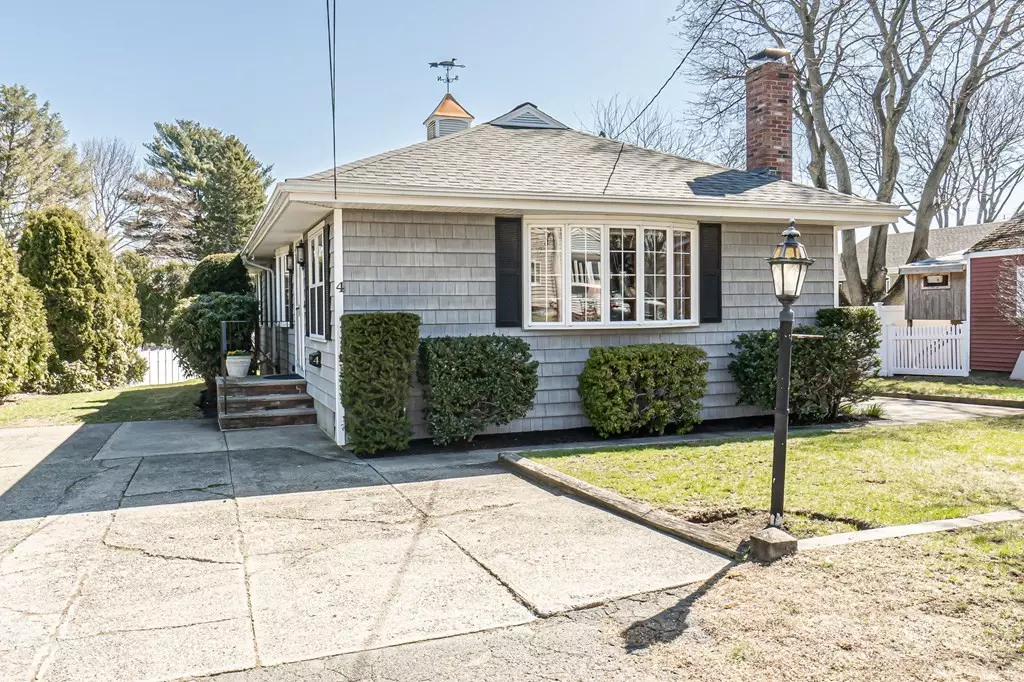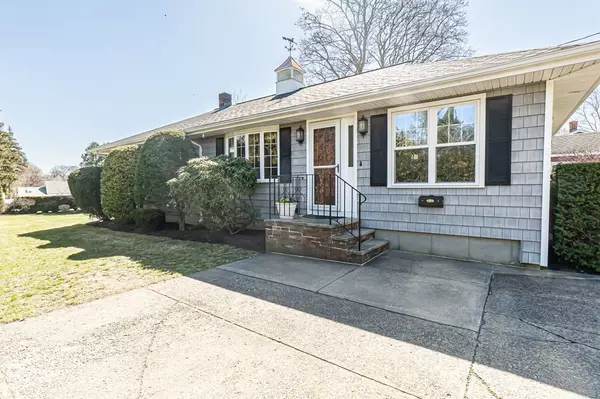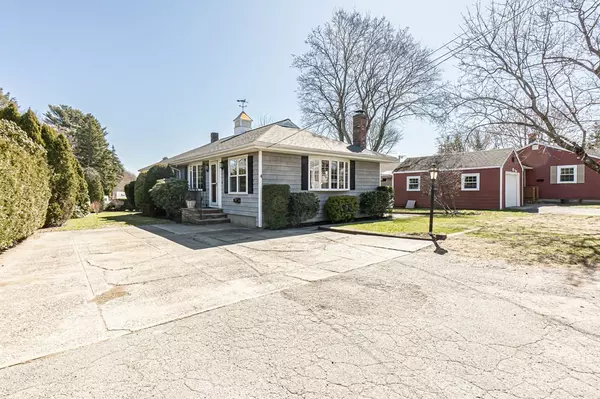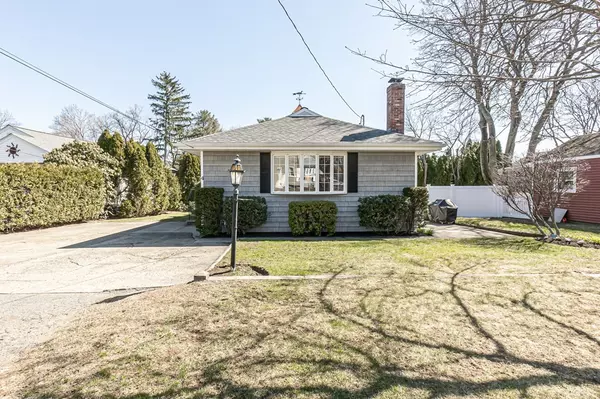$559,000
$549,900
1.7%For more information regarding the value of a property, please contact us for a free consultation.
4 Burnham Road Peabody, MA 01960
3 Beds
1 Bath
1,224 SqFt
Key Details
Sold Price $559,000
Property Type Single Family Home
Sub Type Single Family Residence
Listing Status Sold
Purchase Type For Sale
Square Footage 1,224 sqft
Price per Sqft $456
Subdivision Gardner Park
MLS Listing ID 73097597
Sold Date 05/22/23
Style Ranch
Bedrooms 3
Full Baths 1
HOA Y/N false
Year Built 1953
Annual Tax Amount $4,591
Tax Year 2023
Lot Size 8,712 Sqft
Acres 0.2
Property Description
Welcome to the Gardner Park neighborhood. Great opportunity for an empty nester, downsizing or first time buyer. perfect match. This ranch has been lovingly cared for for over 40 years with lots of updates including windows, roof, electric, central air, additional heating source with pellet stove and decorate lighting. In addition, location so convenient to all major routes, shopping, gyms, university, hospitals, golf and walking trail. First showings Friday commuter open house 4-6 and Sunday 12-2 offers if any due Tuesday 12 noon. Seller reserved the right to accept earlier offer.
Location
State MA
County Essex
Zoning R1A
Direction Gardner to Burnham
Rooms
Basement Full, Interior Entry, Bulkhead, Sump Pump, Concrete, Unfinished
Primary Bedroom Level First
Interior
Interior Features High Speed Internet
Heating Forced Air, Oil
Cooling Central Air
Flooring Wood, Carpet, Stone / Slate
Fireplaces Number 1
Appliance Range, Dishwasher, Disposal, Refrigerator, Washer, Dryer, Utility Connections for Electric Oven, Utility Connections for Electric Dryer
Laundry Washer Hookup
Exterior
Exterior Feature Rain Gutters, Storage, Decorative Lighting
Fence Fenced
Community Features Walk/Jog Trails, Golf, Medical Facility, Bike Path, Conservation Area, Highway Access, House of Worship, Private School
Utilities Available for Electric Oven, for Electric Dryer, Washer Hookup
Roof Type Shingle
Total Parking Spaces 5
Garage No
Building
Foundation Concrete Perimeter
Sewer Public Sewer
Water Public
Architectural Style Ranch
Schools
Elementary Schools Carroll
Middle Schools Higgins
Others
Senior Community false
Acceptable Financing Contract
Listing Terms Contract
Read Less
Want to know what your home might be worth? Contact us for a FREE valuation!

Our team is ready to help you sell your home for the highest possible price ASAP
Bought with Sheri & Libby • J. Barrett & Company
GET MORE INFORMATION




