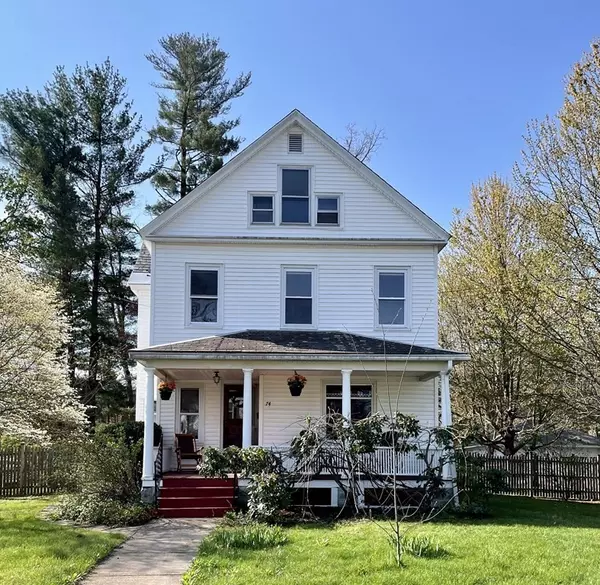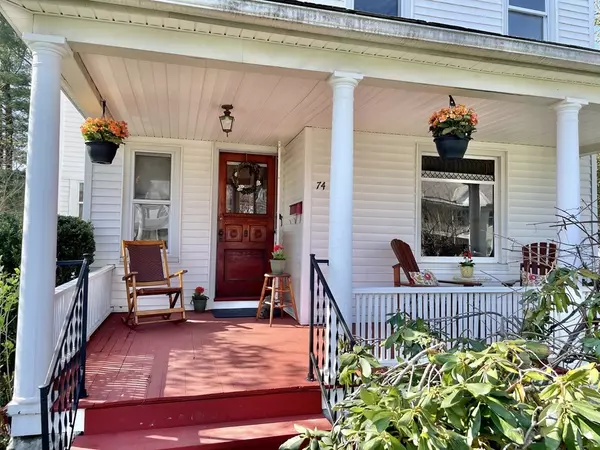$515,000
$399,900
28.8%For more information regarding the value of a property, please contact us for a free consultation.
74 Garfield Avenue Easthampton, MA 01027
3 Beds
2 Baths
1,788 SqFt
Key Details
Sold Price $515,000
Property Type Single Family Home
Sub Type Single Family Residence
Listing Status Sold
Purchase Type For Sale
Square Footage 1,788 sqft
Price per Sqft $288
MLS Listing ID 73103321
Sold Date 05/23/23
Style Farmhouse
Bedrooms 3
Full Baths 2
HOA Y/N false
Year Built 1909
Annual Tax Amount $3,663
Tax Year 2023
Lot Size 0.510 Acres
Acres 0.51
Property Description
Classic farmhouse in a fantastic location. You will find room for everyone to spread out, as well as expansion possibilities. Walk up to the lovely covered front porch and invite yourself in! First floor boasts a large kitchen with room to spare, formal dining room, living room, mud room and full bath. Travel up the front stairs while admiring the original wood work to the second floor for three bedrooms and another full bath. The attic is partially finished and will give you lots of ideas on expanding should you need more space. Step outside into the level fenced yard with tons of southern exposure to delight any gardener. Modern and updated mechanicals, a detached two car garage and so much more. Make your appointment today! Showings begin immediately, with all offers due Monday May 1st.
Location
State MA
County Hampshire
Zoning R10
Direction Park Street to Garfield
Rooms
Family Room Flooring - Vinyl
Basement Full, Interior Entry, Bulkhead, Concrete
Primary Bedroom Level Second
Dining Room Flooring - Wood
Kitchen Ceiling Fan(s), Flooring - Wood
Interior
Interior Features Internet Available - Broadband
Heating Electric Baseboard, Hot Water, Natural Gas
Cooling None
Flooring Wood, Tile, Vinyl
Appliance Range, Refrigerator, Washer, Dryer, Gas Water Heater, Utility Connections for Gas Range, Utility Connections for Electric Dryer
Laundry Flooring - Wood, First Floor, Washer Hookup
Exterior
Garage Spaces 2.0
Fence Fenced/Enclosed, Fenced
Community Features Public Transportation, Shopping, Tennis Court(s), Park, Walk/Jog Trails, Stable(s), Medical Facility, Bike Path, Conservation Area, Highway Access, House of Worship, Marina, Private School, Public School
Utilities Available for Gas Range, for Electric Dryer, Washer Hookup
Roof Type Shingle, Slate
Total Parking Spaces 6
Garage Yes
Building
Lot Description Level
Foundation Block
Sewer Public Sewer
Water Public
Architectural Style Farmhouse
Others
Senior Community false
Read Less
Want to know what your home might be worth? Contact us for a FREE valuation!

Our team is ready to help you sell your home for the highest possible price ASAP
Bought with Alyx Akers • 5 College REALTORS® Northampton
GET MORE INFORMATION




