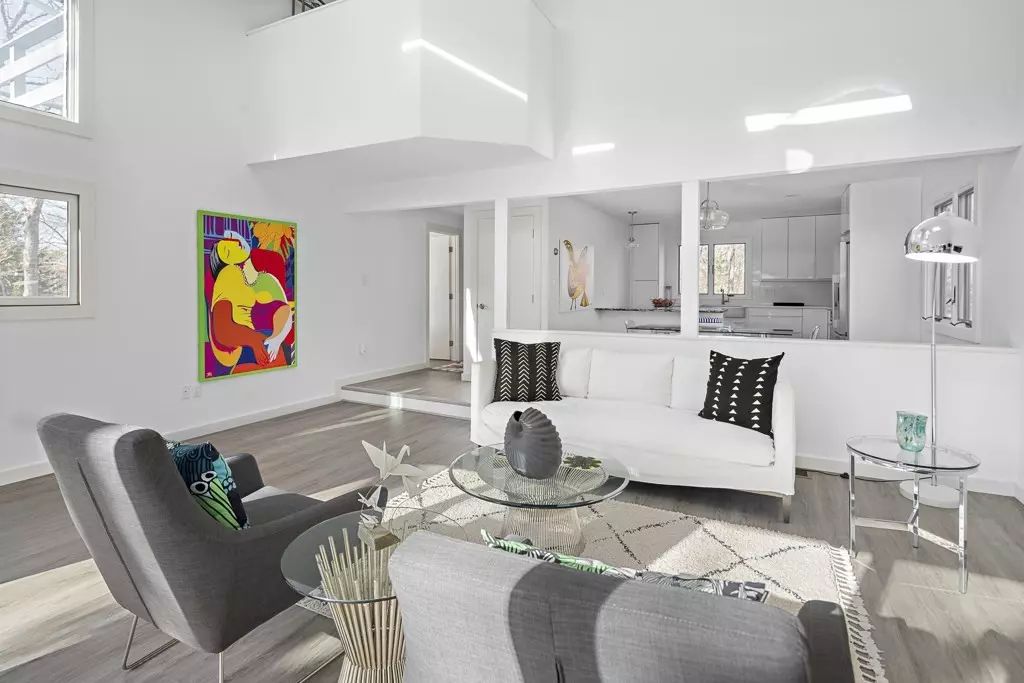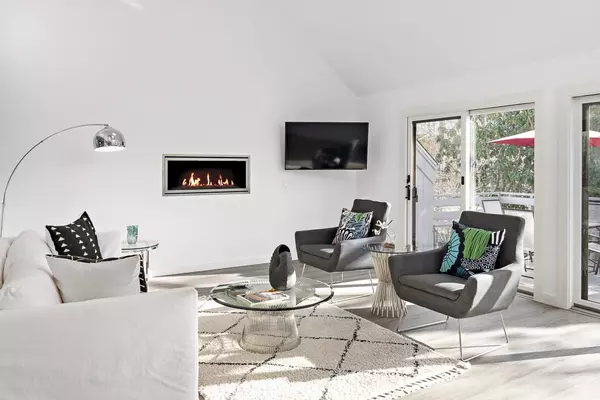$1,224,000
$1,250,000
2.1%For more information regarding the value of a property, please contact us for a free consultation.
26 Grovedale Rd Oak Bluffs, MA 02557
4 Beds
2 Baths
1,599 SqFt
Key Details
Sold Price $1,224,000
Property Type Single Family Home
Sub Type Single Family Residence
Listing Status Sold
Purchase Type For Sale
Square Footage 1,599 sqft
Price per Sqft $765
MLS Listing ID 73088637
Sold Date 05/31/23
Style Contemporary, Saltbox
Bedrooms 4
Full Baths 2
HOA Y/N false
Year Built 1987
Annual Tax Amount $4,639
Tax Year 2023
Lot Size 10,890 Sqft
Acres 0.25
Property Description
Within a five-minute drive of downtown Oak Bluffs, this cheerful saltbox "tree house" is just the right environment for your year-round, secondary or income-producing home. The lofty living area is awash in south-facing light with skylights and double sliders opening to a sweeping outdoor deck. A sleek in-wall gas fireplace adds an extra touch of atmosphere. A convenient first-floor bedroom, currently appointed as a den, has its own bright sliders to the deck, plus en suite bath. Updates since 2018: a gleaming white-and-stainless kitchen with quartz countertops, modern easy-care flooring on the first level, new roof, on-demand hot water system and new furnace. Just add AC condenser! On the second level, two bedrooms, one with private outdoor balcony, share a full bathroom. A “Juliet” balcony overlooks the living area. Your sky-lit bonus loft is perfect for spillover living space. Create even more living space in the unfinished basement. An "as is" sale. Furnishings included.
Location
State MA
County Dukes
Zoning R1
Direction From Barnes Road: Look for the vertical white \"Grovedale Road\" sign post marking entry to the road.
Interior
Heating Forced Air, Natural Gas
Cooling None
Fireplaces Number 1
Exterior
Waterfront Description Beach Front, Lake/Pond, 1/10 to 3/10 To Beach, Beach Ownership(Public)
Total Parking Spaces 4
Garage No
Building
Lot Description Gentle Sloping
Foundation Concrete Perimeter
Sewer Inspection Required for Sale, Private Sewer
Water Public
Architectural Style Contemporary, Saltbox
Others
Senior Community false
Read Less
Want to know what your home might be worth? Contact us for a FREE valuation!

Our team is ready to help you sell your home for the highest possible price ASAP
Bought with Shelley Christiansen • Donnelly + Co.
GET MORE INFORMATION




