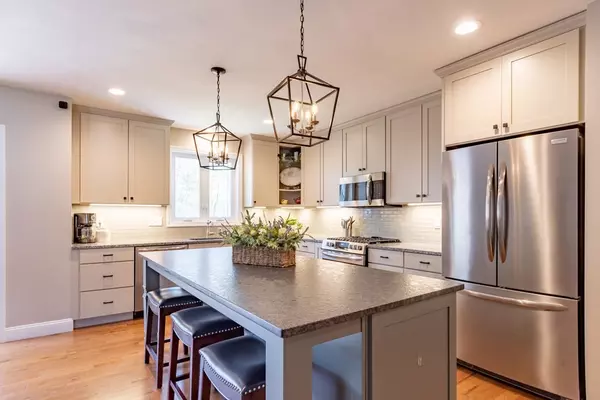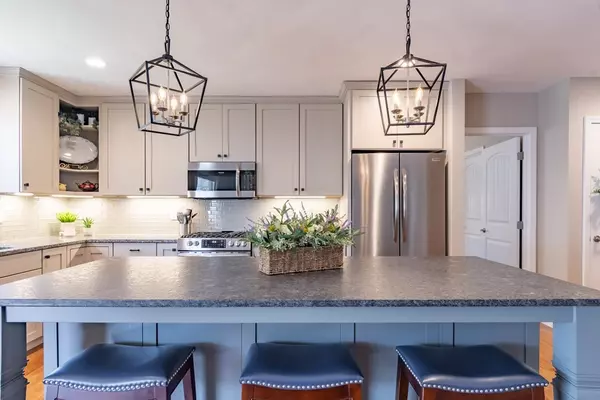$690,000
$674,900
2.2%For more information regarding the value of a property, please contact us for a free consultation.
38 Cobbett Lane Hollis, NH 03049
2 Beds
2 Baths
1,784 SqFt
Key Details
Sold Price $690,000
Property Type Single Family Home
Sub Type Single Family Residence
Listing Status Sold
Purchase Type For Sale
Square Footage 1,784 sqft
Price per Sqft $386
MLS Listing ID 73099266
Sold Date 06/12/23
Style Ranch
Bedrooms 2
Full Baths 2
HOA Fees $315/mo
HOA Y/N true
Year Built 2019
Annual Tax Amount $9,856
Tax Year 2022
Property Description
Honey Stop the Car! This one has everything!! Better than new open concept ranch in one of the area's most sought after 55+ communities. Take advantage of the current owner's good taste and abundant upgrades. Original extras included hardwood flooring throughout, custom closet systems, gutters w/ leaf guards, SS appliances, gas range, oversize island with trash pullout and mixer lift. Newly added features include the gorgeous 3 season room, hardwood stairs to the basement, and Hunter Douglas custom window treatments with remote controlled blinds. Extensive perennial gardens will soon start to pop. Along with being located in a prime end of cul-de-sac location it also has a full walkout basment to a patio. Open House Sat., April 15th from 11:00-1:00
Location
State NH
County Hillsborough
Zoning RA
Direction Silver Lake Rd. (Rte.122) to Cobbett Lane (entrance into Silver Lake Estates)
Rooms
Basement Full, Walk-Out Access, Interior Entry, Concrete, Unfinished
Primary Bedroom Level Main, First
Dining Room Flooring - Hardwood
Kitchen Flooring - Hardwood, Dining Area, Pantry, Countertops - Upgraded, Kitchen Island, Cabinets - Upgraded, Exterior Access, Open Floorplan, Recessed Lighting, Gas Stove, Lighting - Pendant
Interior
Interior Features Office, High Speed Internet
Heating Central, Forced Air, Propane
Cooling Central Air
Flooring Tile, Hardwood, Flooring - Hardwood
Fireplaces Number 1
Fireplaces Type Living Room
Appliance Range, Dishwasher, Microwave, Refrigerator, Propane Water Heater, Tank Water Heaterless, Plumbed For Ice Maker, Utility Connections for Gas Range, Utility Connections for Electric Dryer
Laundry First Floor, Washer Hookup
Exterior
Exterior Feature Rain Gutters
Garage Spaces 2.0
Community Features Shopping, Park, Walk/Jog Trails, Stable(s), Golf, Medical Facility, Bike Path, Highway Access, Private School, Public School
Utilities Available for Gas Range, for Electric Dryer, Washer Hookup, Icemaker Connection
Waterfront Description Beach Front, Lake/Pond, 1 to 2 Mile To Beach, Beach Ownership(Public)
Roof Type Shingle
Total Parking Spaces 2
Garage Yes
Building
Lot Description Underground Storage Tank
Foundation Concrete Perimeter
Sewer Private Sewer
Water Well
Architectural Style Ranch
Others
Senior Community true
Read Less
Want to know what your home might be worth? Contact us for a FREE valuation!

Our team is ready to help you sell your home for the highest possible price ASAP
Bought with Cheryl Kisiday • Keller Williams Gateway Realty
GET MORE INFORMATION




