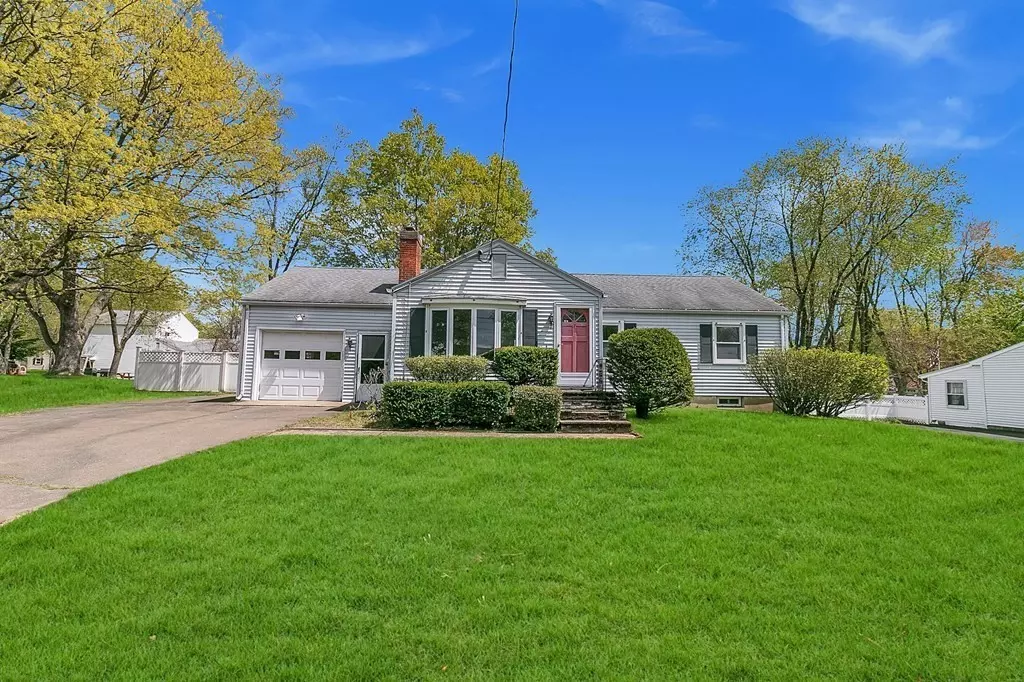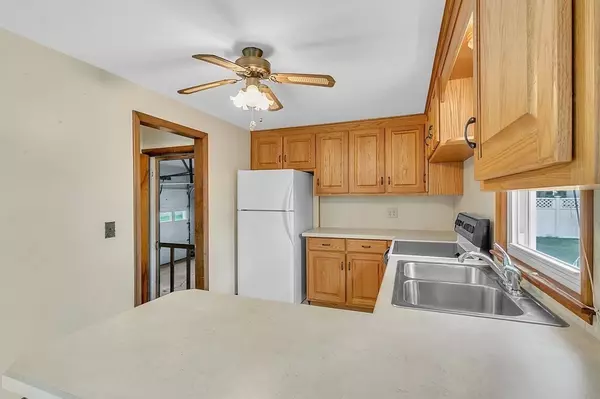$345,000
$309,900
11.3%For more information regarding the value of a property, please contact us for a free consultation.
7 Riley St Easthampton, MA 01027
3 Beds
1 Bath
1,048 SqFt
Key Details
Sold Price $345,000
Property Type Single Family Home
Sub Type Single Family Residence
Listing Status Sold
Purchase Type For Sale
Square Footage 1,048 sqft
Price per Sqft $329
MLS Listing ID 73106264
Sold Date 06/13/23
Style Ranch
Bedrooms 3
Full Baths 1
HOA Y/N false
Year Built 1957
Annual Tax Amount $3,340
Tax Year 2023
Lot Size 0.290 Acres
Acres 0.29
Property Description
Welcome to 7 Riley St, a charming 3-bed, 1-bath home in Easthampton, MA. This 1,048 sq ft gem offers comfortable living! Inside, a cozy fireplace sets the ambiance, while an open floor plan combines the living, dining, & kitchen areas for easy entertaining. The kitchen features ample cabinetry & counter space, with a slider off the dining area leading to a spacious back deck & patio—perfect for outdoor enjoyment. Three bedrooms provide ample space, & the full bathroom boasts modern fixtures. A 1-car attached garage offers storage & convenience, while the low-maintenance yard lets you enjoy Easthampton's vibrant community. Minutes from schools, shopping, & dining, 7 Riley St is the ideal place to call home. Don't miss this opportunity—schedule your private showing today! OFFER DEADLINE of TUES 5/9 at 5 pm
Location
State MA
County Hampshire
Zoning R15
Direction Off John St. or Main St. to Donais St. to Lord St. to Riley St.
Rooms
Basement Full, Partially Finished, Interior Entry, Sump Pump
Primary Bedroom Level Main, First
Kitchen Ceiling Fan(s), Closet, Flooring - Vinyl, Deck - Exterior, Exterior Access, Open Floorplan, Slider, Peninsula, Lighting - Overhead
Interior
Interior Features Bonus Room
Heating Baseboard, Natural Gas
Cooling None
Flooring Vinyl, Carpet
Fireplaces Number 1
Fireplaces Type Living Room
Appliance Range, Dishwasher, Disposal, Refrigerator, Gas Water Heater, Tank Water Heater, Utility Connections for Electric Range, Utility Connections for Electric Dryer
Laundry Electric Dryer Hookup, Washer Hookup, In Basement
Exterior
Exterior Feature Rain Gutters
Garage Spaces 1.0
Fence Fenced
Community Features Shopping, Park, Walk/Jog Trails, Bike Path, Public School
Utilities Available for Electric Range, for Electric Dryer, Washer Hookup
Roof Type Shingle
Total Parking Spaces 3
Garage Yes
Building
Lot Description Level
Foundation Concrete Perimeter
Sewer Public Sewer
Water Public
Architectural Style Ranch
Schools
Elementary Schools Per Board Of Ed
Middle Schools Per Board Of Ed
High Schools Per Board Of Ed
Others
Senior Community false
Read Less
Want to know what your home might be worth? Contact us for a FREE valuation!

Our team is ready to help you sell your home for the highest possible price ASAP
Bought with April West • Delap Real Estate LLC
GET MORE INFORMATION




