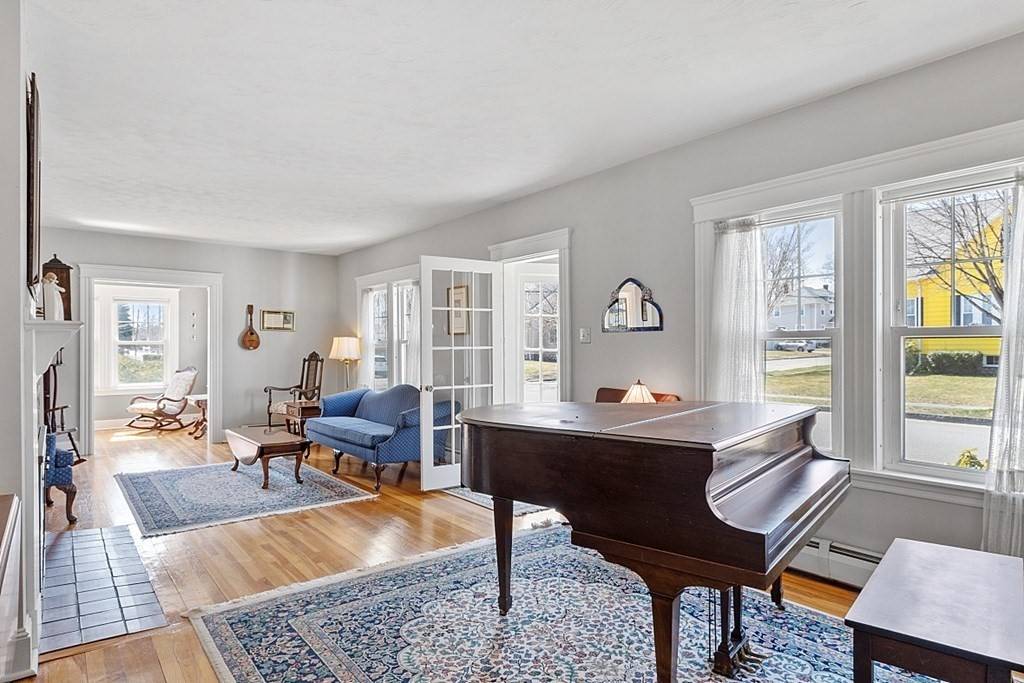$560,000
$525,000
6.7%For more information regarding the value of a property, please contact us for a free consultation.
50 Eunice Ave Worcester, MA 01606
4 Beds
1.5 Baths
2,284 SqFt
Key Details
Sold Price $560,000
Property Type Single Family Home
Sub Type Single Family Residence
Listing Status Sold
Purchase Type For Sale
Square Footage 2,284 sqft
Price per Sqft $245
MLS Listing ID 73095311
Sold Date 06/15/23
Style Colonial
Bedrooms 4
Full Baths 1
Half Baths 1
HOA Y/N false
Year Built 1928
Annual Tax Amount $5,611
Tax Year 2023
Lot Size 10,890 Sqft
Acres 0.25
Property Sub-Type Single Family Residence
Property Description
"MY FAVORITE HOUSE IN BURNCOAT AND I GET A SECOND CHANCE!"...Stop the car and book your tour of this iconic Dutch Colonial heralded by many as the prettiest home in the neighborhood.Sited at the perfect angle on the lot, allowing for supreme light and a wonderful flow, step inside and you will be totally captivated. Notice the beautiful hardwoods, the gorgeous fireplace, and the high ceilings that are duplicated throughout. The first floor features an entertainment-sized LR, DR, FR, Sunroom, and kitchen. Follow the well-loved banister to the top floor where you find 4 ample sized bedrooms with sizable closets (a surprise for this era) and a full bathroom. The exterior is home to a wonderful cabana and inground pool, encompassed by mature trees and perennials which come Spring takes this yard to the next level. Well-loved and lovingly maintained, this house offers old world charm and the chance to live in an beloved neighborhood.
Location
State MA
County Worcester
Zoning RS-7
Direction Burncoat St to Eunice or Clark to Eunice
Rooms
Basement Full, Unfinished
Primary Bedroom Level Second
Interior
Interior Features Sun Room, Central Vacuum
Heating Steam, Ductless
Cooling Ductless
Flooring Wood, Tile
Fireplaces Number 1
Appliance Range, Dishwasher, Disposal, Refrigerator, Washer, Dryer, Utility Connections for Electric Range
Laundry In Basement
Exterior
Exterior Feature Storage, Professional Landscaping
Fence Fenced
Pool In Ground
Community Features Public Transportation, Shopping, Park, Walk/Jog Trails, Medical Facility, Highway Access, House of Worship, Private School, Public School, University
Utilities Available for Electric Range
Roof Type Shingle
Total Parking Spaces 4
Garage No
Private Pool true
Building
Lot Description Corner Lot
Foundation Stone
Sewer Public Sewer
Water Public
Architectural Style Colonial
Others
Senior Community false
Read Less
Want to know what your home might be worth? Contact us for a FREE valuation!

Our team is ready to help you sell your home for the highest possible price ASAP
Bought with Judy Kuhtreiber • LAER Realty Partners
GET MORE INFORMATION




