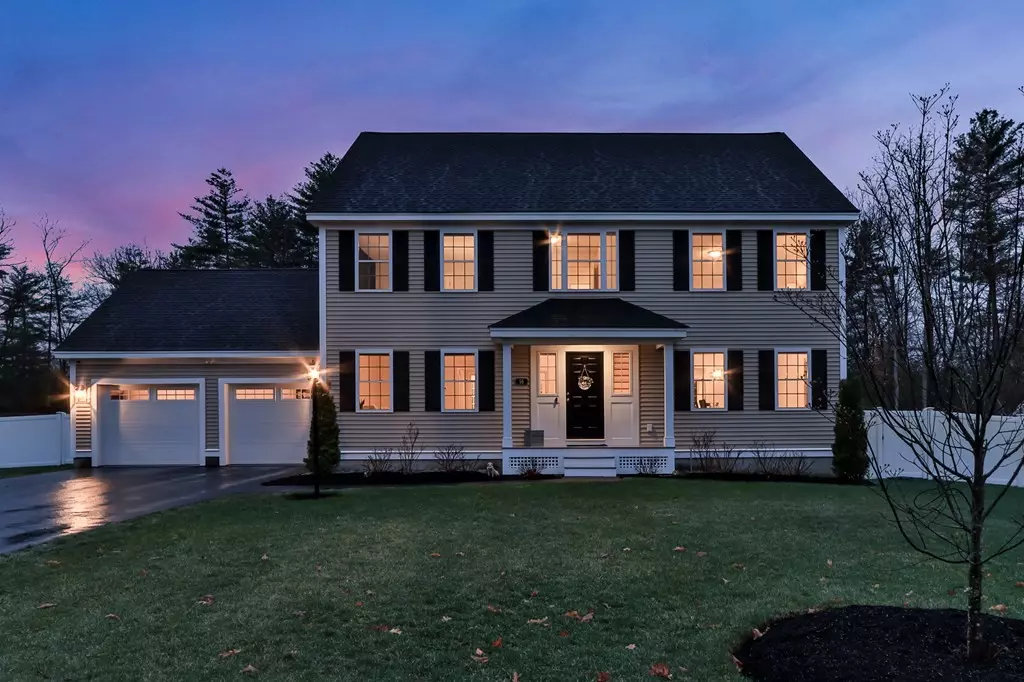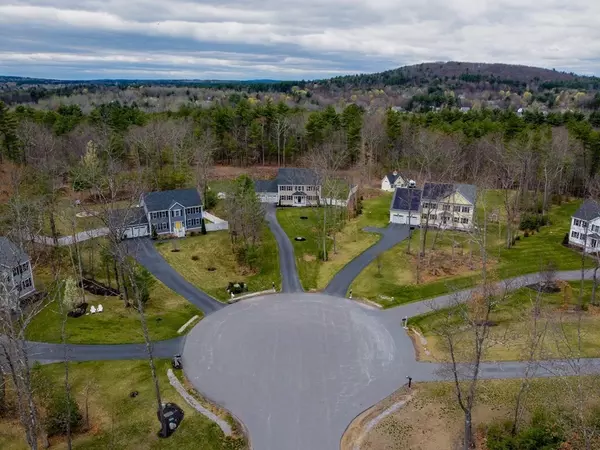$900,000
$850,000
5.9%For more information regarding the value of a property, please contact us for a free consultation.
56 Chapman Dunstable, MA 01827
4 Beds
2.5 Baths
2,880 SqFt
Key Details
Sold Price $900,000
Property Type Single Family Home
Sub Type Single Family Residence
Listing Status Sold
Purchase Type For Sale
Square Footage 2,880 sqft
Price per Sqft $312
Subdivision River'S Edge At Dunstable
MLS Listing ID 73102598
Sold Date 06/15/23
Style Colonial
Bedrooms 4
Full Baths 2
Half Baths 1
HOA Y/N false
Year Built 2019
Annual Tax Amount $10,335
Tax Year 2022
Lot Size 1.030 Acres
Acres 1.03
Property Description
Welcome to 56 Chapman St. at River's Edge. This beautiful young colonial is located at the end of a cul-de-sac in one of the youngest subdivisions in Dunstable, ranked as a "Top 5 Best Communities to Buy a Home in MA". Surrounded by conservation land, the Nashua River & the Nashua Rail Trail, this property has it all! The 1st. fl. welcomes you with an open fl.plan, abundant natural light, hardwood flooring, a FR with vaulted ceilings & a beautiful kitchen w/granite countertops & SS appliances. A mudroom, 1/2 bath, DR and Office/LR complete this level. The 2nd fl. includes a Master Bd. & Bth, 3 additional bedrooms & a 2nd full bath. There is plenty of room for expansion w/a large unfinished basement. A fully fenced-in yard & sprinkler system make the outdoor area ideal for entertaining. Conveniently located close to Rt. 3 & 495, minutes away from tax free NH & in a highly rated school district, this is the home you've been waiting for! Offer deadline 5/2 at 2pm.
Location
State MA
County Middlesex
Zoning RES
Direction River Street to Chapman St. Property is at the end of the cul-de sac
Rooms
Family Room Cathedral Ceiling(s), Flooring - Hardwood, Balcony / Deck, Open Floorplan, Recessed Lighting
Basement Full, Unfinished
Primary Bedroom Level Second
Dining Room Flooring - Hardwood, Lighting - Pendant
Kitchen Flooring - Hardwood, Pantry, Kitchen Island, Recessed Lighting, Gas Stove
Interior
Interior Features Mud Room
Heating Central, Forced Air, Propane
Cooling Central Air
Flooring Carpet, Hardwood
Fireplaces Number 1
Appliance Range, Dishwasher, Microwave, Refrigerator, Washer, Dryer, Water Treatment, Water Softener, Propane Water Heater, Utility Connections for Gas Range, Utility Connections for Gas Oven, Utility Connections for Electric Dryer
Laundry Second Floor, Washer Hookup
Exterior
Exterior Feature Sprinkler System
Garage Spaces 2.0
Fence Fenced
Community Features Shopping, Park, Walk/Jog Trails, Medical Facility, Bike Path, Conservation Area, Highway Access, House of Worship, Private School
Utilities Available for Gas Range, for Gas Oven, for Electric Dryer, Washer Hookup
Roof Type Shingle
Total Parking Spaces 8
Garage Yes
Building
Lot Description Wooded
Foundation Concrete Perimeter
Sewer Private Sewer
Water Private
Architectural Style Colonial
Schools
Elementary Schools Swallow Union
Middle Schools Gdrms
High Schools Gdrhs
Others
Senior Community false
Read Less
Want to know what your home might be worth? Contact us for a FREE valuation!

Our team is ready to help you sell your home for the highest possible price ASAP
Bought with Stephanie Martin • S. Martin Real Estate
GET MORE INFORMATION




