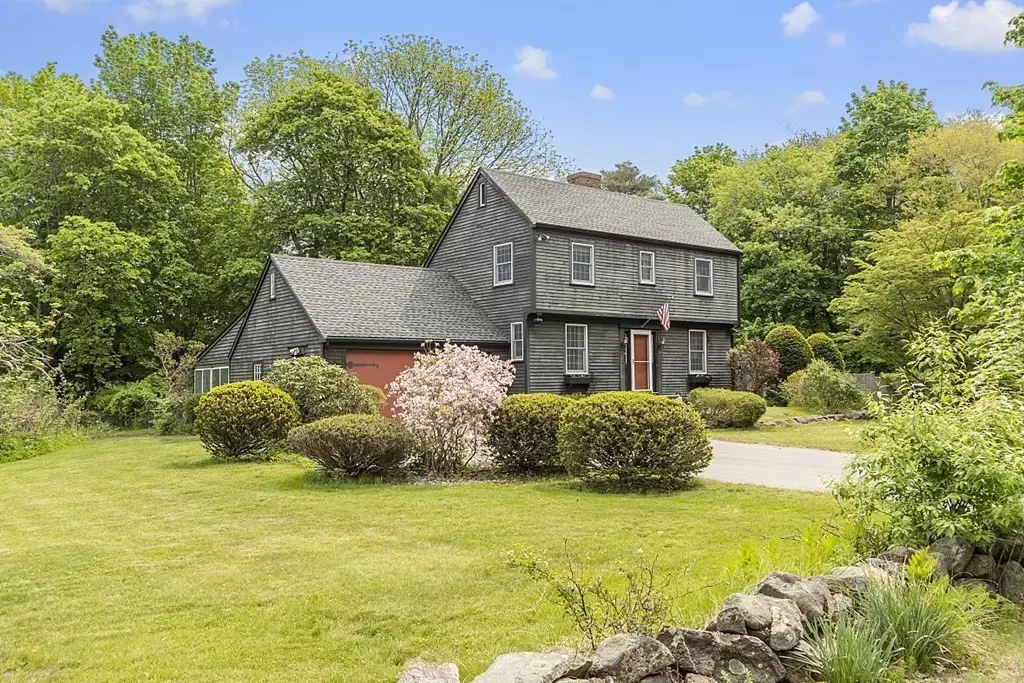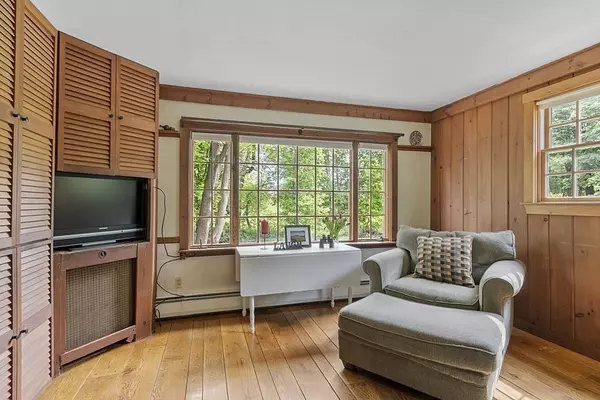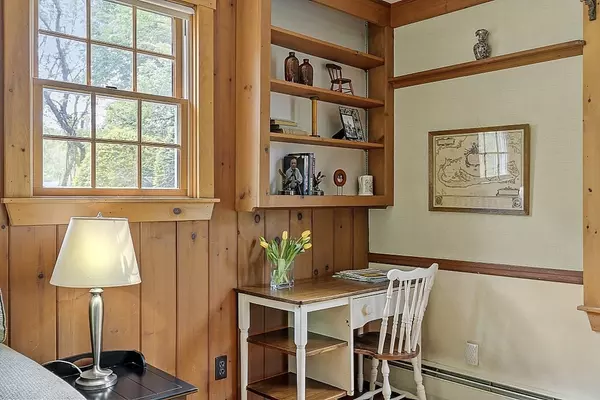$775,000
$649,000
19.4%For more information regarding the value of a property, please contact us for a free consultation.
52 Moulton St. Hamilton, MA 01982
3 Beds
1.5 Baths
1,528 SqFt
Key Details
Sold Price $775,000
Property Type Single Family Home
Sub Type Single Family Residence
Listing Status Sold
Purchase Type For Sale
Square Footage 1,528 sqft
Price per Sqft $507
MLS Listing ID 73112596
Sold Date 06/20/23
Style Colonial
Bedrooms 3
Full Baths 1
Half Baths 1
HOA Y/N false
Year Built 1959
Annual Tax Amount $10,311
Tax Year 2023
Lot Size 0.590 Acres
Acres 0.59
Property Description
Great opportunity to call this 1959 custom built Hamilton Colonial your home. Situated on .59 acres and owned by one family for 60+ years, this home has plenty of space and is ready for you to create your own memories. The beautifully maintained home features built-ins, random width pine floors, 2 wood-burning fireplaces and 2-car attached garage. The main floor has a welcoming front-to-back living room with a fireplace, dining room open to the kitchen, half bath with laundry, and an enclosed unheated porch overlooking the private yard, in-ground pool and sweet pool house. A large main bedroom with double closet, 2 additional bedrooms, storage room and full bath are on the 2nd floor. The lower level offers a utility room with work bench and partially finished (unheated) bonus room with fireplace. Though private, the home is convenient to many area amenities including shops, restaurants, trails, highways, commuter rail, parks, pool, and all Hamilton has to offer. Open Houses 5/20 & 5/21
Location
State MA
County Essex
Zoning R1B
Direction Bay Rd or Sagamore St. to Moulton St
Rooms
Basement Full, Partially Finished, Bulkhead, Sump Pump, Unfinished
Primary Bedroom Level Second
Dining Room Closet, Flooring - Hardwood, Window(s) - Bay/Bow/Box, Lighting - Overhead
Kitchen Flooring - Vinyl, Window(s) - Bay/Bow/Box
Interior
Interior Features Ceiling Fan(s), Bonus Room, Sun Room, Central Vacuum
Heating Baseboard, Oil, Fireplace(s)
Cooling None
Flooring Wood, Vinyl, Carpet, Hardwood, Flooring - Wall to Wall Carpet
Fireplaces Number 2
Fireplaces Type Living Room
Appliance Range, Dishwasher, Refrigerator, Washer, Dryer, Oil Water Heater, Tank Water Heater, Utility Connections for Electric Range, Utility Connections for Electric Oven, Utility Connections for Electric Dryer
Laundry Bathroom - Half, Flooring - Stone/Ceramic Tile, First Floor, Washer Hookup
Exterior
Exterior Feature Rain Gutters, Storage
Garage Spaces 2.0
Fence Fenced/Enclosed
Pool In Ground
Community Features Shopping, Pool, Tennis Court(s), Park, Walk/Jog Trails, Stable(s), Golf, House of Worship, Private School, Public School, T-Station, Other
Utilities Available for Electric Range, for Electric Oven, for Electric Dryer, Washer Hookup, Generator Connection
Roof Type Shingle
Total Parking Spaces 4
Garage Yes
Private Pool true
Building
Lot Description Level
Foundation Block
Sewer Private Sewer
Water Public
Architectural Style Colonial
Schools
Elementary Schools Hw
Middle Schools Hwrms
High Schools Hwrhs
Others
Senior Community false
Read Less
Want to know what your home might be worth? Contact us for a FREE valuation!

Our team is ready to help you sell your home for the highest possible price ASAP
Bought with Robert Chilton • Coldwell Banker Realty - Beverly
GET MORE INFORMATION




