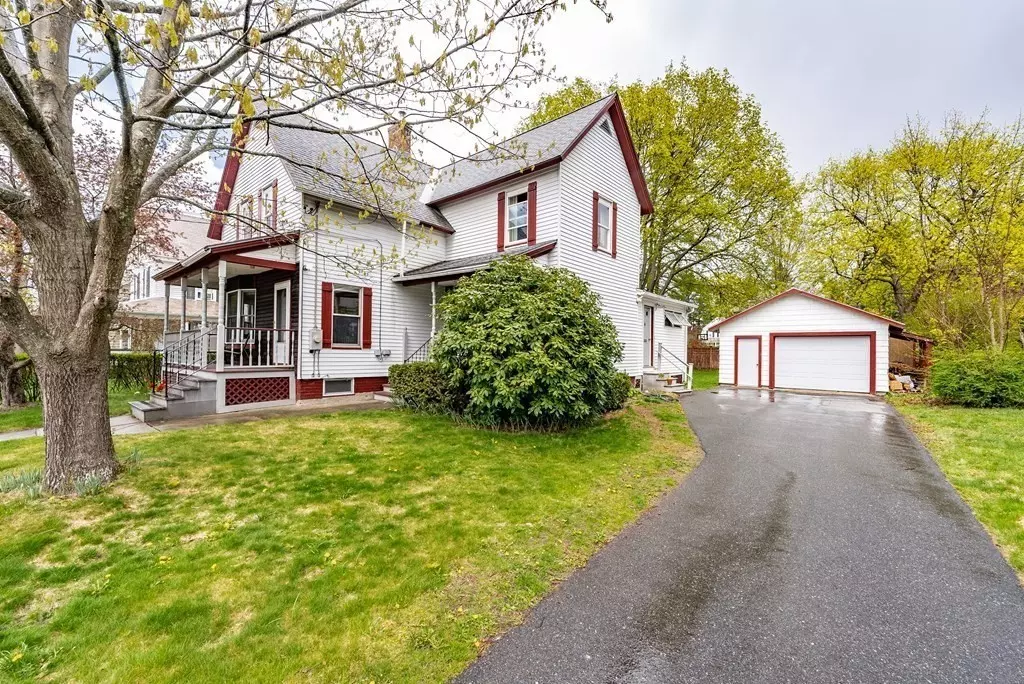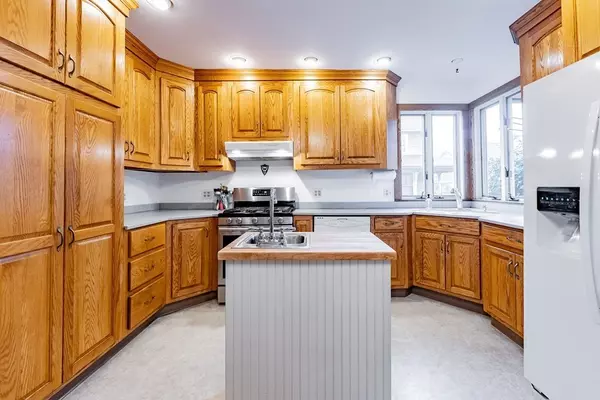$340,000
$315,000
7.9%For more information regarding the value of a property, please contact us for a free consultation.
53 Shattuck St Greenfield, MA 01301
4 Beds
1.5 Baths
1,926 SqFt
Key Details
Sold Price $340,000
Property Type Single Family Home
Sub Type Single Family Residence
Listing Status Sold
Purchase Type For Sale
Square Footage 1,926 sqft
Price per Sqft $176
MLS Listing ID 73104376
Sold Date 06/21/23
Style Farmhouse
Bedrooms 4
Full Baths 1
Half Baths 1
HOA Y/N false
Year Built 1900
Annual Tax Amount $4,494
Tax Year 2023
Lot Size 8,712 Sqft
Acres 0.2
Property Description
This is one NOT to be missed! This meticulously maintained 4 bed farmhouse also includes 2 rooms off the back of the house used as office/flex space with a separate entrance for a home business (or just more room to live in!). Enter from the front porch after morning coffee into a bright and inviting kitchen, set up with an additional sink, gas cooking stove, and plenty of space! There is a half bath and one of the bedrooms off of the kitchen. Head through to the large living room, with lots of windows, beautiful wood floors, and a wood stove for winter nights. Head upstairs where laundry is conveniently located right outside the full bathroom. All three bedrooms have gorgeous wood flooring and the primary bedroom boasts multiple closet spaces. There is plenty of storage space in the basement and the large back yard ready for summer nights. Detached garage has room for a car and storage. Easy to get to downtown, or to Rt 2 from here. Come see this beauty and make this house YOUR HOME!
Location
State MA
County Franklin
Zoning RA
Direction Please use GPS
Rooms
Family Room Ceiling Fan(s), Flooring - Wall to Wall Carpet, Exterior Access, Slider
Basement Full, Interior Entry, Bulkhead
Primary Bedroom Level Second
Kitchen Flooring - Vinyl, Kitchen Island, Exterior Access, Gas Stove, Lighting - Overhead
Interior
Interior Features Ceiling Fan(s), Home Office-Separate Entry, Internet Available - Broadband
Heating Hot Water, Natural Gas, Electric
Cooling None
Flooring Vinyl, Carpet, Hardwood, Flooring - Wall to Wall Carpet
Fireplaces Number 1
Appliance Range, Dishwasher, Refrigerator, Washer, Dryer, Freezer - Upright, Gas Water Heater
Laundry Second Floor
Exterior
Exterior Feature Rain Gutters
Garage Spaces 1.0
Community Features Public Transportation, Shopping, Tennis Court(s), Park, Medical Facility, Laundromat, Bike Path, Highway Access, House of Worship, Private School, Public School
Roof Type Shingle
Total Parking Spaces 4
Garage Yes
Building
Lot Description Cleared, Level
Foundation Stone, Brick/Mortar
Sewer Public Sewer
Water Public
Architectural Style Farmhouse
Others
Senior Community false
Read Less
Want to know what your home might be worth? Contact us for a FREE valuation!

Our team is ready to help you sell your home for the highest possible price ASAP
Bought with Craig Shrimpton • Cohn & Company
GET MORE INFORMATION




