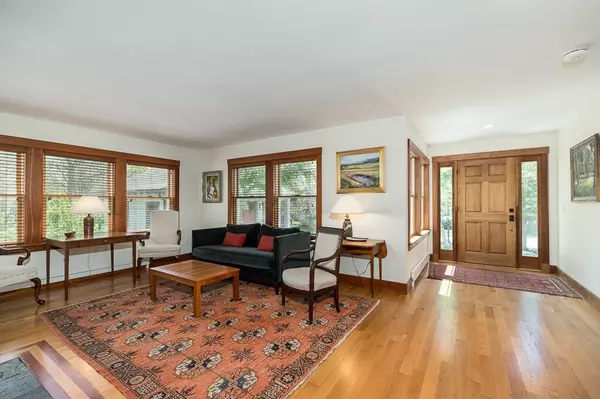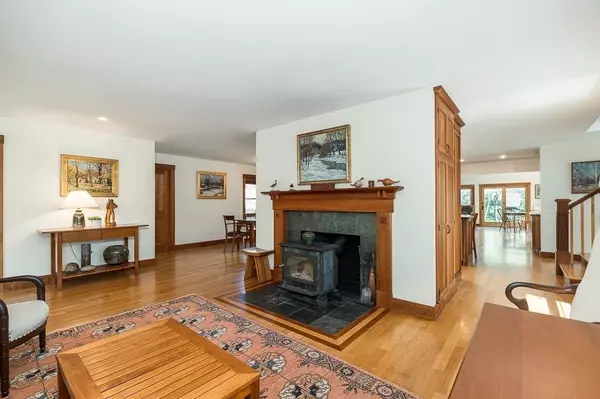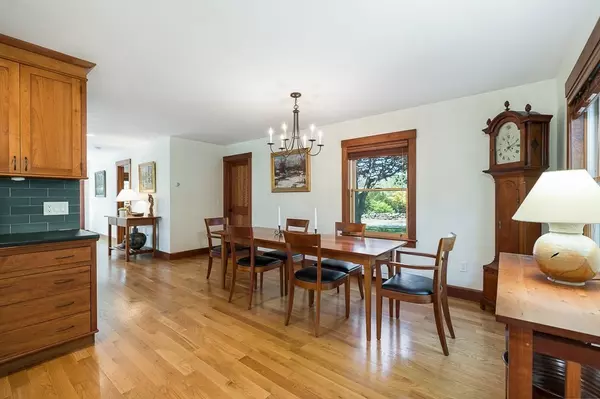$1,429,000
$1,429,000
For more information regarding the value of a property, please contact us for a free consultation.
279 Bridge Street Hamilton, MA 01982
3 Beds
2.5 Baths
2,528 SqFt
Key Details
Sold Price $1,429,000
Property Type Single Family Home
Sub Type Single Family Residence
Listing Status Sold
Purchase Type For Sale
Square Footage 2,528 sqft
Price per Sqft $565
MLS Listing ID 73109064
Sold Date 06/22/23
Style Craftsman
Bedrooms 3
Full Baths 2
Half Baths 1
HOA Y/N false
Year Built 2014
Annual Tax Amount $13,631
Tax Year 2023
Lot Size 1.850 Acres
Acres 1.85
Property Description
When you visit 279 Bridge Street, you won't want to leave. 1.85 acres, majestic trees and colorful plantings surround this custom Craftsman-style 3-bedroom home built in 2014 with 3-car garage, small adjacent barn, and equestrian permit qualifier. Every detail was considered from beautiful cherry cabinetry. and exquisite cherry doors to copper gutters, Runtal radiators, open rafters and cobblestone walkway. A wood-burning stove and bookshelves create an inviting ambiance in the living room while 3 walls of sliders allow seamless indoor/outdoor living in the expansive family/sunroom adjacent to the open eat-in kitchen with a generous granite-topped island. Flexibility is another perk: 1st-floor main bedroom has an adjacent bathroom and the lower level has bonus space for a playroom, 2nd family room or 4th bedroom with private half bath.
Location
State MA
County Essex
Zoning R1A
Direction At the corner of School Street and Bridge Street. Woodbury or Bay Road to Bridge.
Rooms
Family Room Ceiling Fan(s), Flooring - Hardwood, Deck - Exterior, Exterior Access, Recessed Lighting, Slider
Basement Full, Partially Finished, Interior Entry, Concrete
Primary Bedroom Level Main, First
Dining Room Flooring - Hardwood, Lighting - Pendant
Kitchen Closet/Cabinets - Custom Built, Flooring - Hardwood, Dining Area, Countertops - Stone/Granite/Solid, Kitchen Island, Cabinets - Upgraded, Open Floorplan, Recessed Lighting, Stainless Steel Appliances, Lighting - Pendant
Interior
Interior Features Bathroom - Half, Walk-In Closet(s), Bonus Room, Mud Room, Internet Available - Broadband
Heating Hot Water, Oil, Wood Stove
Cooling None
Flooring Hardwood, Flooring - Wall to Wall Carpet
Fireplaces Number 1
Fireplaces Type Living Room
Appliance Range, Dishwasher, Microwave, Refrigerator, Freezer, Washer, Dryer, Water Treatment, Oil Water Heater, Utility Connections for Electric Dryer
Laundry Electric Dryer Hookup, Washer Hookup, In Basement
Exterior
Exterior Feature Rain Gutters, Professional Landscaping, Fruit Trees, Garden, Horses Permitted
Garage Spaces 3.0
Community Features Public Transportation, Shopping, Pool, Tennis Court(s), Park, Walk/Jog Trails, Stable(s), Golf, Bike Path, Conservation Area, Highway Access, House of Worship, Private School, Public School
Utilities Available for Electric Dryer, Washer Hookup
Roof Type Shingle
Total Parking Spaces 7
Garage Yes
Building
Lot Description Corner Lot, Cleared, Gentle Sloping, Level
Foundation Concrete Perimeter
Sewer Private Sewer
Water Public
Architectural Style Craftsman
Schools
Middle Schools Hamilton-Wenham
High Schools Hamilton-Wenham
Others
Senior Community false
Acceptable Financing Contract
Listing Terms Contract
Read Less
Want to know what your home might be worth? Contact us for a FREE valuation!

Our team is ready to help you sell your home for the highest possible price ASAP
Bought with Fabyan and Filias Team • J. Barrett & Company
GET MORE INFORMATION




