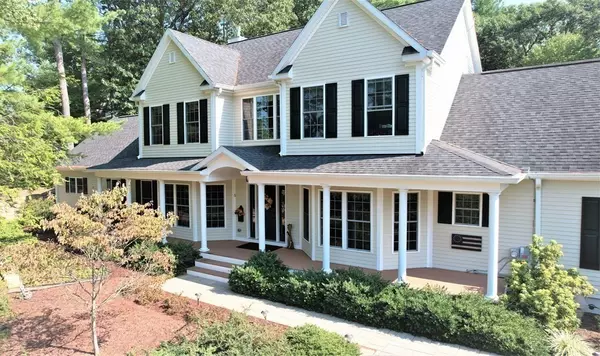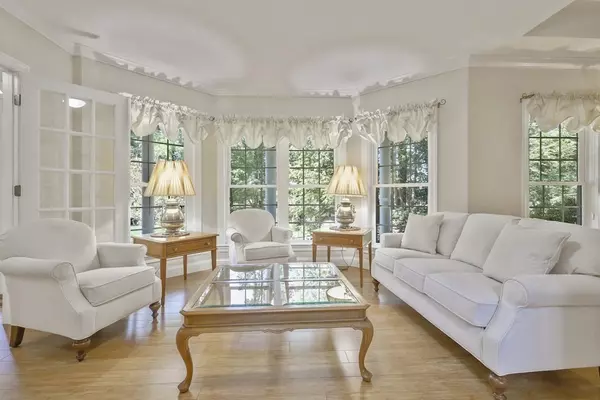$1,725,000
$1,695,000
1.8%For more information regarding the value of a property, please contact us for a free consultation.
5 Bretton Road Dover, MA 02030
4 Beds
4 Baths
4,452 SqFt
Key Details
Sold Price $1,725,000
Property Type Single Family Home
Sub Type Single Family Residence
Listing Status Sold
Purchase Type For Sale
Square Footage 4,452 sqft
Price per Sqft $387
MLS Listing ID 73088449
Sold Date 06/23/23
Style Colonial
Bedrooms 4
Full Baths 3
Half Baths 2
HOA Y/N false
Year Built 2013
Annual Tax Amount $18,191
Tax Year 2023
Lot Size 0.920 Acres
Acres 0.92
Property Description
Welcome to this distinctive, warm and inviting, young (2013) home with lovely curb appeal, maintenance-free exterior, impeccable interior and enviable walk-to-town neighborhood setting with direct access to the Noanet Woodlands trails! Some highlights include an amazing living room/library with balcony, dining room with incredible butler's pantry, stainless and granite kitchen with custom white cabinetry open to a two-story family room with handsome floor-to-ceiling fireplace, coveted 1st floor primary suite with deluxe bath and large walk-in closet and glorious, 3-season, skylit sunroom. Upstairs you'll find an en suite bedroom with walk-in closet, two bedrooms with shared bath, as well as a spacious (37'x20'), freshly carpeted bonus room. The lower level boasts a private office or play room, large workshop area, half bath, cedar closet and storage galore. Just move in and enjoy this beautiful, young, turnkey home, Dover's friendly, small town ambiance and top tier schools!
Location
State MA
County Norfolk
Zoning Res
Direction Walpole St. to Bretton Rd
Rooms
Family Room Ceiling Fan(s), Flooring - Wood, Balcony - Interior, Slider, Lighting - Overhead
Basement Full, Partially Finished, Interior Entry, Bulkhead
Primary Bedroom Level Main, First
Dining Room Flooring - Wood, Window(s) - Bay/Bow/Box, Chair Rail, Lighting - Overhead
Kitchen Flooring - Wood, Dining Area, Pantry, Countertops - Stone/Granite/Solid, French Doors, Kitchen Island, Open Floorplan, Recessed Lighting, Stainless Steel Appliances, Lighting - Pendant, Crown Molding
Interior
Interior Features Bathroom - Full, Bathroom - With Tub, Countertops - Stone/Granite/Solid, Lighting - Overhead, Recessed Lighting, Bathroom - Half, Ceiling Fan(s), Slider, Bathroom, Bonus Room, Home Office, Sun Room, Central Vacuum
Heating Humidity Control, Propane, Hydro Air, Active Solar, Leased Propane Tank
Cooling Central Air
Flooring Tile, Carpet, Laminate, Bamboo, Flooring - Stone/Ceramic Tile, Flooring - Wall to Wall Carpet, Flooring - Laminate, Flooring - Vinyl
Fireplaces Number 1
Fireplaces Type Family Room
Appliance Oven, Dishwasher, Countertop Range, Refrigerator, Washer, Dryer, Vacuum System, Range Hood, Propane Water Heater, Tank Water Heaterless, Utility Connections for Gas Range, Utility Connections for Electric Range, Utility Connections for Electric Oven, Utility Connections for Gas Dryer, Utility Connections for Electric Dryer, Utility Connections Outdoor Gas Grill Hookup
Laundry Flooring - Wood, Lighting - Overhead, First Floor, Washer Hookup
Exterior
Exterior Feature Rain Gutters, Storage, Professional Landscaping, Sprinkler System, Stone Wall
Garage Spaces 2.0
Fence Fenced/Enclosed, Fenced
Community Features Shopping, Tennis Court(s), Park, Walk/Jog Trails, Stable(s), Conservation Area, House of Worship, Private School, Public School
Utilities Available for Gas Range, for Electric Range, for Electric Oven, for Gas Dryer, for Electric Dryer, Washer Hookup, Generator Connection, Outdoor Gas Grill Hookup
Roof Type Shingle
Total Parking Spaces 6
Garage Yes
Building
Lot Description Cul-De-Sac, Cleared
Foundation Concrete Perimeter
Sewer Private Sewer
Water Other
Architectural Style Colonial
Schools
Elementary Schools Chickering
Middle Schools D/S Middle
High Schools D/S High
Others
Senior Community false
Read Less
Want to know what your home might be worth? Contact us for a FREE valuation!

Our team is ready to help you sell your home for the highest possible price ASAP
Bought with Marina Tramontozzi • True North Realty
GET MORE INFORMATION




