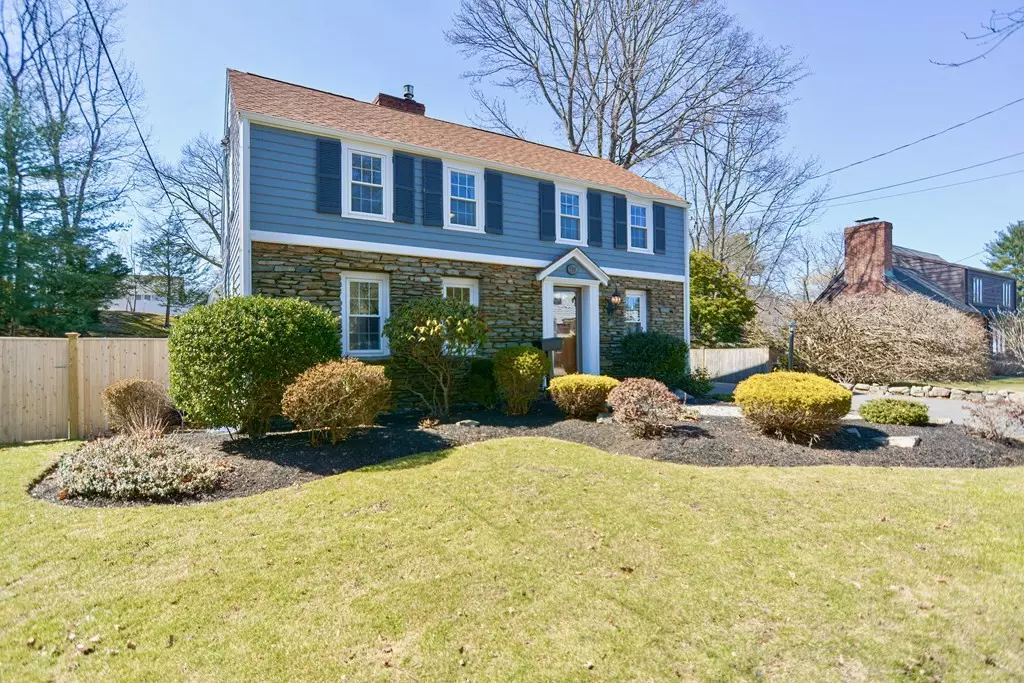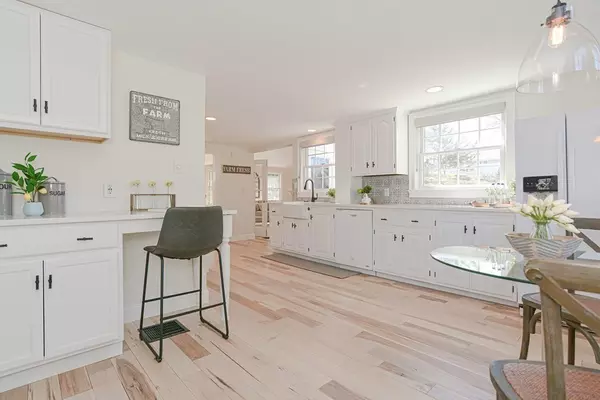$1,075,000
$1,190,000
9.7%For more information regarding the value of a property, please contact us for a free consultation.
138 Lincoln St Melrose, MA 02176
3 Beds
2.5 Baths
2,437 SqFt
Key Details
Sold Price $1,075,000
Property Type Single Family Home
Sub Type Single Family Residence
Listing Status Sold
Purchase Type For Sale
Square Footage 2,437 sqft
Price per Sqft $441
Subdivision Country Club Area
MLS Listing ID 73089633
Sold Date 06/23/23
Style Colonial
Bedrooms 3
Full Baths 2
Half Baths 1
HOA Y/N false
Year Built 1930
Annual Tax Amount $9,944
Tax Year 2023
Lot Size 0.270 Acres
Acres 0.27
Property Description
Country Club area Colonial on large level lot w/ fully fenced yard. Fantastic layout features 2.5 baths (one is en-suite), desirable 1st-floor family room w/fireplace, vaulted ceilings, and direct access to the composite deck & yard. Many improvements over the last year include all new hickory wood floors, all new fixtures in 1/2 bath, many new light fixtures, new gutters, and fence. The kitchen received a refresh with new sink, faucet, backsplash, and quartz countertops. The cabinets & walls are all freshly painted, and a new desk area was installed. Other updates include plumbing, sewer line to the street, and some electrical. Bonus room on the lower level with tile floors, beamed ceiling, and gas fireplace. The large two-tiered yard includes a substantial grassy area & stone stairs leading to an upper-level w/outdoor fireplace. Less than a mile to Bellevue CC, Melrose Commons, the high school/middle school, and Wholefoods, and only one mile to downtown Melrose.
Location
State MA
County Middlesex
Zoning SRB
Direction Lynn Fells Parkway to Lincoln Street. Between Burrell St and Porter St.
Rooms
Family Room Ceiling Fan(s), Vaulted Ceiling(s), Flooring - Wood, French Doors, Deck - Exterior, Exterior Access, Recessed Lighting
Basement Full, Partially Finished, Interior Entry
Primary Bedroom Level Second
Dining Room Flooring - Wood, French Doors, Recessed Lighting, Lighting - Overhead
Kitchen Flooring - Hardwood, Dining Area, Pantry, Countertops - Stone/Granite/Solid, Breakfast Bar / Nook, Recessed Lighting, Lighting - Pendant
Interior
Interior Features Lighting - Overhead, Bonus Room
Heating Baseboard, Hot Water, Steam, Natural Gas
Cooling Central Air
Flooring Wood, Tile
Fireplaces Number 3
Fireplaces Type Living Room
Appliance Range, Dishwasher, Disposal, Refrigerator, Washer, Dryer, Gas Water Heater, Tank Water Heater, Utility Connections for Electric Range, Utility Connections for Electric Oven, Utility Connections for Gas Dryer
Laundry In Basement, Washer Hookup
Exterior
Exterior Feature Rain Gutters, Storage, Sprinkler System
Fence Fenced/Enclosed, Fenced
Community Features Public Transportation, Shopping, Pool, Tennis Court(s), Park, Walk/Jog Trails, Golf, Medical Facility, Conservation Area, Highway Access, House of Worship, Private School, Public School, T-Station, Sidewalks
Utilities Available for Electric Range, for Electric Oven, for Gas Dryer, Washer Hookup
Roof Type Shingle
Total Parking Spaces 3
Garage No
Building
Lot Description Level
Foundation Stone
Sewer Public Sewer
Water Public
Architectural Style Colonial
Schools
Elementary Schools Apply
Middle Schools Mvmms
High Schools Mhs
Others
Senior Community false
Acceptable Financing Contract
Listing Terms Contract
Read Less
Want to know what your home might be worth? Contact us for a FREE valuation!

Our team is ready to help you sell your home for the highest possible price ASAP
Bought with Deborah Heald • William Raveis R.E. & Home Services
GET MORE INFORMATION




