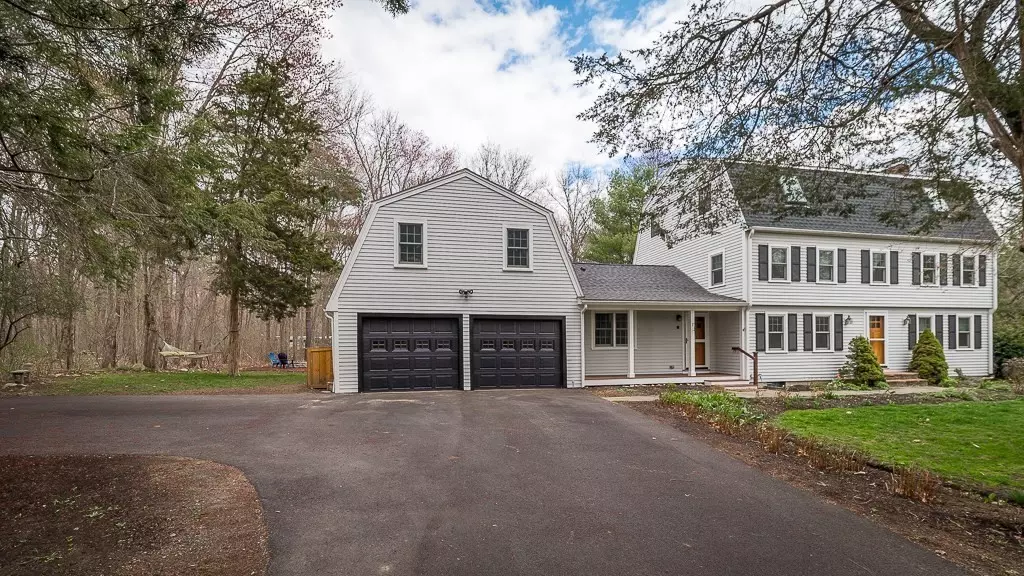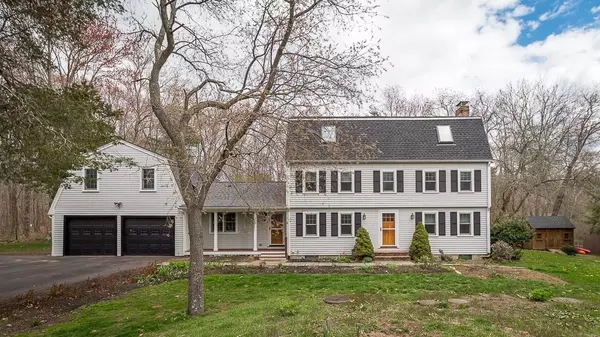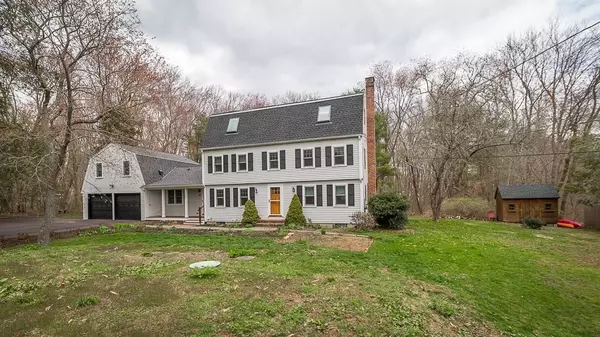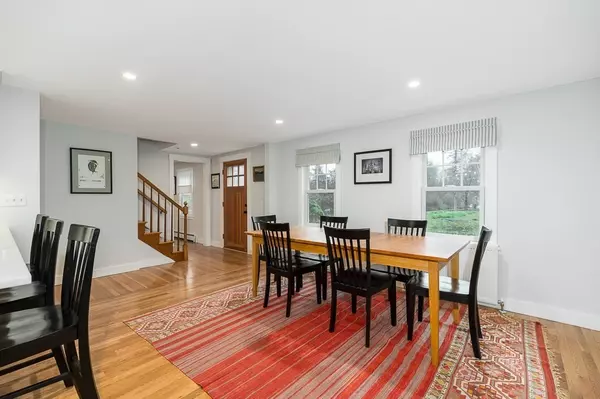$975,000
$899,000
8.5%For more information regarding the value of a property, please contact us for a free consultation.
74 Blueberry Ln Hamilton, MA 01982
5 Beds
3.5 Baths
3,138 SqFt
Key Details
Sold Price $975,000
Property Type Single Family Home
Sub Type Single Family Residence
Listing Status Sold
Purchase Type For Sale
Square Footage 3,138 sqft
Price per Sqft $310
MLS Listing ID 73100476
Sold Date 06/27/23
Style Colonial
Bedrooms 5
Full Baths 3
Half Baths 1
HOA Y/N false
Year Built 1968
Annual Tax Amount $13,654
Tax Year 2023
Lot Size 1.350 Acres
Acres 1.35
Property Description
This sweet colonial in coveted S. Hamilton neighborhood on 1.35 acres has much to offer with 3 floors of living space, 5 bedrooms, 3.5 baths and a flexible floor plan including an in-law suite (or first floor primary/au pair suite). Set back from the road and with an ample back yard, there is loads of privacy and room to play. Inside there is a gorgeous updated, bright white kitchen quartzite countertops, subway title backsplash, farmhouse style cabinets, stainless appliances and open floor plan to dining area. Front to back fireplaced living room with hardwood floors and recessed lighting. The second floor currently has two bedrooms, an office, full bath and family room. On third level there are two additional bedrooms and full bath. Updates include newer roof and septic system, brand new Buderus oil burner and hot water tank, Anderson replacement windows. Close to Crane Beach, hiking trails, commuter rail, etc.
Location
State MA
County Essex
Zoning R1B
Direction Bay Road (1A) to Bridge to Sagamore to Blueberry
Rooms
Family Room Flooring - Hardwood
Primary Bedroom Level Second
Dining Room Flooring - Hardwood, Open Floorplan, Recessed Lighting
Kitchen Flooring - Hardwood, Window(s) - Picture, Dining Area, Pantry, Countertops - Stone/Granite/Solid, Cabinets - Upgraded, Open Floorplan, Recessed Lighting, Remodeled, Peninsula, Lighting - Overhead, Breezeway
Interior
Interior Features Bathroom - Full, Bathroom - With Shower Stall, Ceiling Fan(s), Walk-In Closet(s), Cable Hookup, Recessed Lighting, Slider, Closet, Accessory Apt., Entry Hall, Office
Heating Baseboard, Oil
Cooling Window Unit(s), Other
Flooring Wood, Tile, Carpet, Flooring - Hardwood
Fireplaces Number 1
Fireplaces Type Living Room
Appliance Range, Refrigerator, Washer, Dryer, Utility Connections for Electric Range, Utility Connections for Electric Dryer
Laundry Dryer Hookup - Electric, In Basement, Washer Hookup
Exterior
Exterior Feature Storage
Garage Spaces 2.0
Community Features Public Transportation, Shopping, Pool, Tennis Court(s), Park, Walk/Jog Trails, Stable(s), Bike Path, Conservation Area, Marina, Private School, Public School, T-Station, Other
Utilities Available for Electric Range, for Electric Dryer, Washer Hookup
Waterfront Description Beach Front, Ocean
Roof Type Shingle
Total Parking Spaces 6
Garage Yes
Building
Lot Description Corner Lot
Foundation Concrete Perimeter
Sewer Private Sewer
Water Public
Architectural Style Colonial
Others
Senior Community false
Acceptable Financing Contract
Listing Terms Contract
Read Less
Want to know what your home might be worth? Contact us for a FREE valuation!

Our team is ready to help you sell your home for the highest possible price ASAP
Bought with Michael Gilberg • Coldwell Banker Realty - Newburyport
GET MORE INFORMATION




