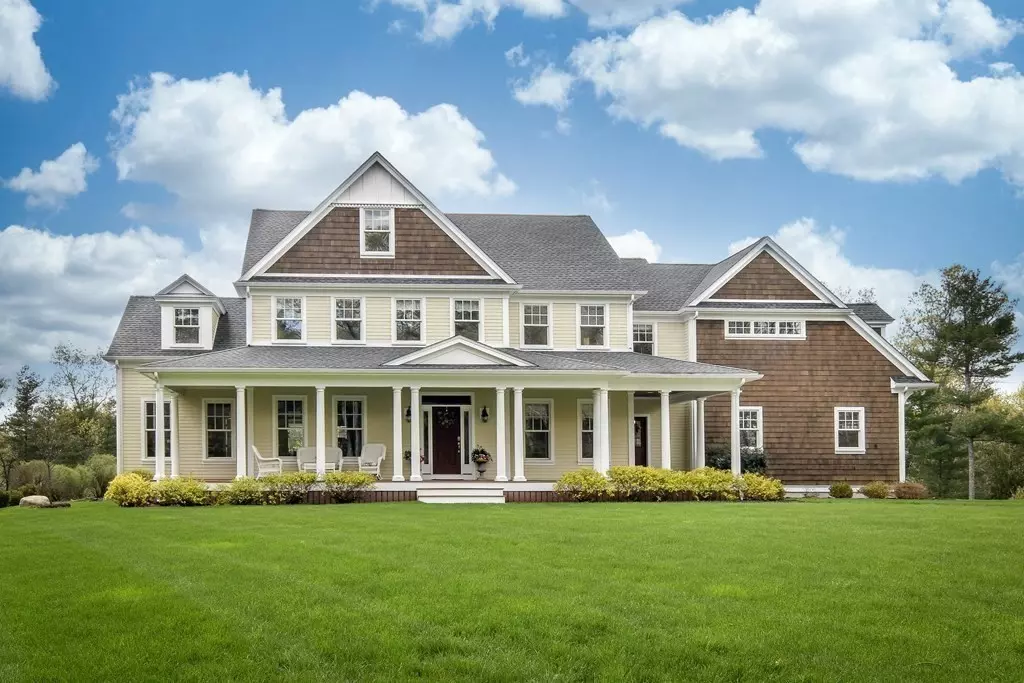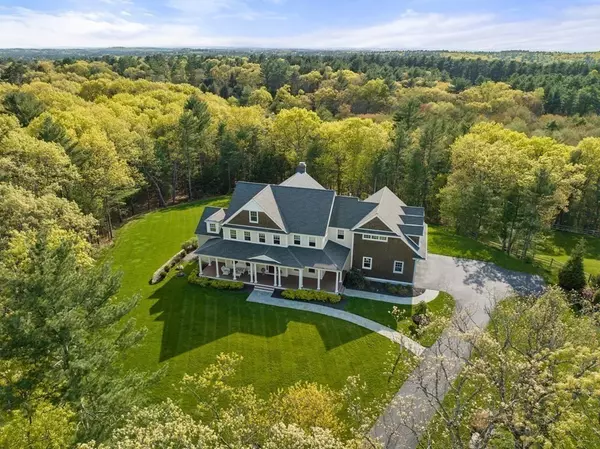$2,550,000
$2,420,000
5.4%For more information regarding the value of a property, please contact us for a free consultation.
159 Walpole St Dover, MA 02030
5 Beds
5 Baths
7,678 SqFt
Key Details
Sold Price $2,550,000
Property Type Single Family Home
Sub Type Single Family Residence
Listing Status Sold
Purchase Type For Sale
Square Footage 7,678 sqft
Price per Sqft $332
MLS Listing ID 73109962
Sold Date 06/26/23
Style Colonial, Farmhouse, Shingle
Bedrooms 5
Full Baths 4
Half Baths 2
HOA Y/N false
Year Built 2015
Annual Tax Amount $24,105
Tax Year 2023
Lot Size 2.400 Acres
Acres 2.4
Property Description
5/14 OH CANCELLED! Spectacular young farmhouse colonial nestled in a picturesque setting on 2.4 professionally landscaped acres set back from the road. The heart of this pristine home is the stunning open eat-in kitchen/living area. The chef's kitchen offers Viking appliances, oversized island, custom tile and butler's pantry. Coffered ceiling family room features fieldstone fireplace and slider to large deck w/ amazing sunset views. Formal living room with dual-sided gas fireplace (other side warms cozy corner office) and tray-ceilinged dining room. Large mudroom with built-in cubbies, 2nd pantry and access to 3-car garage. Upstairs features a spacious primary suite with travertine marble bathroom and his and her walk-in closets, two additional en suite bedrooms and two more bedrooms sharing Jack and Jill bath. Lower level offers high level of finish including wet bar and flexible space for recreation, fitness and media and opens to bluestone patio and private backyard.
Location
State MA
County Norfolk
Zoning R1
Direction Centre St. to Walpole or Rte 109 to Walpole. Close to 3 commuter rail stations.
Rooms
Family Room Coffered Ceiling(s), Flooring - Hardwood, Cable Hookup, Deck - Exterior, Exterior Access, Open Floorplan, Recessed Lighting, Slider, Lighting - Overhead
Basement Full, Finished, Walk-Out Access, Interior Entry, Radon Remediation System
Primary Bedroom Level Second
Dining Room Flooring - Hardwood, Chair Rail, Wainscoting, Lighting - Pendant, Lighting - Overhead, Crown Molding
Kitchen Flooring - Hardwood, Dining Area, Pantry, Countertops - Stone/Granite/Solid, Kitchen Island, Breakfast Bar / Nook, Cabinets - Upgraded, Open Floorplan, Recessed Lighting, Stainless Steel Appliances, Storage, Gas Stove, Lighting - Pendant, Lighting - Overhead
Interior
Interior Features Bathroom - Half, High Speed Internet Hookup, Recessed Lighting, Lighting - Overhead, Closet/Cabinets - Custom Built, Pantry, Walk-in Storage, Crown Molding, Ceiling - Vaulted, Cable Hookup, Open Floor Plan, Lighting - Pendant, Countertops - Stone/Granite/Solid, Wet bar, Wainscoting, Home Office, Mud Room, Foyer, Media Room, Game Room, Wet Bar, Internet Available - Unknown
Heating Forced Air, Propane, Hydro Air, Other, Fireplace(s)
Cooling Central Air
Flooring Tile, Vinyl, Carpet, Hardwood, Flooring - Hardwood, Flooring - Stone/Ceramic Tile, Flooring - Vinyl
Fireplaces Number 3
Fireplaces Type Living Room
Appliance Oven, Dishwasher, Disposal, Microwave, Countertop Range, Refrigerator, Freezer, Washer, Dryer, Water Treatment, Range Hood, Water Softener, Stainless Steel Appliance(s), Propane Water Heater, Plumbed For Ice Maker, Utility Connections for Gas Range, Utility Connections for Electric Oven, Utility Connections for Electric Dryer, Utility Connections Outdoor Gas Grill Hookup
Laundry Electric Dryer Hookup, Washer Hookup, Second Floor
Exterior
Exterior Feature Rain Gutters, Professional Landscaping, Sprinkler System, Fruit Trees, Garden, Stone Wall
Garage Spaces 3.0
Community Features Shopping, Tennis Court(s), Park, Walk/Jog Trails, Stable(s), Bike Path, Conservation Area, Highway Access, House of Worship, Private School, Public School
Utilities Available for Gas Range, for Electric Oven, for Electric Dryer, Washer Hookup, Icemaker Connection, Outdoor Gas Grill Hookup
Roof Type Shingle
Total Parking Spaces 5
Garage Yes
Building
Lot Description Wooded, Underground Storage Tank, Cleared, Gentle Sloping
Foundation Concrete Perimeter
Sewer Private Sewer
Water Private
Architectural Style Colonial, Farmhouse, Shingle
Schools
Elementary Schools Chickering
Middle Schools Dover Sherborn
High Schools Dover Sherborn
Others
Senior Community false
Read Less
Want to know what your home might be worth? Contact us for a FREE valuation!

Our team is ready to help you sell your home for the highest possible price ASAP
Bought with David Shapiro • Keller Williams Realty
GET MORE INFORMATION




