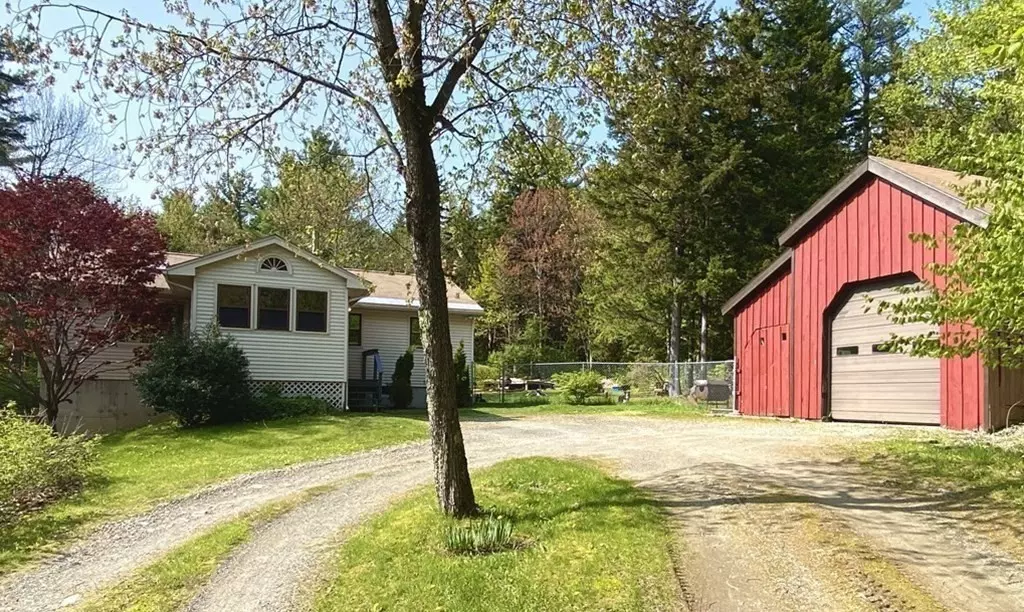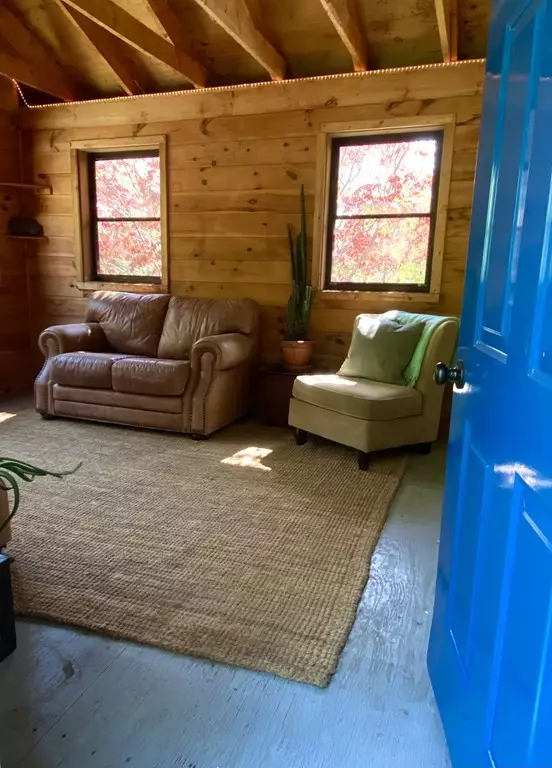$320,000
$297,000
7.7%For more information regarding the value of a property, please contact us for a free consultation.
204 Trouble St Cummington, MA 01026
2 Beds
1 Bath
1,092 SqFt
Key Details
Sold Price $320,000
Property Type Single Family Home
Sub Type Single Family Residence
Listing Status Sold
Purchase Type For Sale
Square Footage 1,092 sqft
Price per Sqft $293
MLS Listing ID 73113932
Sold Date 06/28/23
Style Ranch
Bedrooms 2
Full Baths 1
HOA Y/N false
Year Built 1990
Annual Tax Amount $4,094
Tax Year 2023
Lot Size 12.470 Acres
Acres 12.47
Property Description
**OFFER DEADLINE Tuesday at Noon. Ever dream of having a small homestead and an orchard? Look no further, this lovely home offers 12+ acres on a quiet road. Enter the home through a beautiful south-facing sunroom. The open floor plan in the main room is complete with skylights, a slider to the huge backyard, and a kitchen with updated SS appliances. Beautiful bamboo floors flow throughout most of the house. The bath has been updated with a slate floor and an artisan maple live-edge vanity. This is a dog lover's dream with a fully fenced backyard. Enjoy the fruit orchard with Peach, Apple, & Cherry trees, and hang out on the custom stone patio with a fire pit. Have a shop in the oversized garage, or convert the extra space for animals. The large basement with newer washer & dryer offers lots of room to expand, with ample headroom, a door to the backyard, a wood stove hookup, and a toilet and shower all ready to finish off. This space could become a wonderful expansion.
Location
State MA
County Hampshire
Zoning RR
Direction Take Route 143, continue onto E. Windsor Rd., turn right onto Trouble St. House will be on the Left.
Rooms
Basement Full, Walk-Out Access, Interior Entry, Concrete
Primary Bedroom Level First
Kitchen Flooring - Laminate
Interior
Interior Features High Speed Internet
Heating Forced Air, Oil
Cooling Window Unit(s)
Flooring Carpet, Stone / Slate, Wood Laminate
Appliance Range, Dishwasher, Refrigerator, ENERGY STAR Qualified Dryer, ENERGY STAR Qualified Washer, Propane Water Heater, Utility Connections for Gas Range
Laundry In Basement
Exterior
Exterior Feature Rain Gutters, Fruit Trees, Garden, Stone Wall
Garage Spaces 1.0
Fence Fenced/Enclosed, Fenced
Utilities Available for Gas Range
Waterfront Description Stream
Roof Type Shingle
Total Parking Spaces 6
Garage Yes
Building
Foundation Concrete Perimeter
Sewer Private Sewer
Water Private
Architectural Style Ranch
Schools
High Schools Waconah
Others
Senior Community false
Read Less
Want to know what your home might be worth? Contact us for a FREE valuation!

Our team is ready to help you sell your home for the highest possible price ASAP
Bought with Jocelyn O'Shea • Coldwell Banker Community REALTORS®
GET MORE INFORMATION




