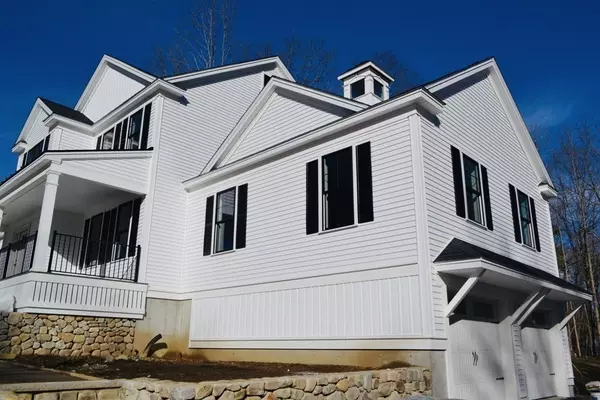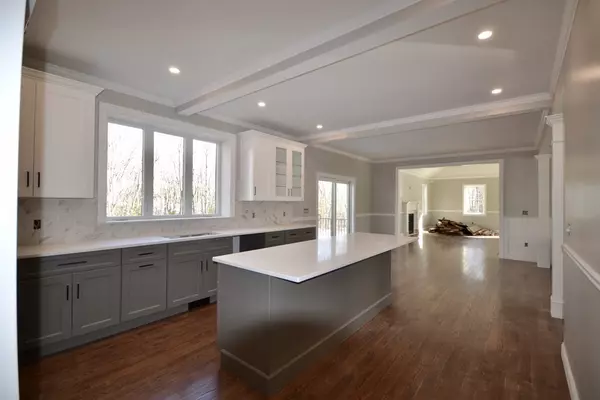$1,050,000
$1,050,000
For more information regarding the value of a property, please contact us for a free consultation.
38 Benjamin Street Ext Groveland, MA 01834
4 Beds
2.5 Baths
3,000 SqFt
Key Details
Sold Price $1,050,000
Property Type Single Family Home
Sub Type Single Family Residence
Listing Status Sold
Purchase Type For Sale
Square Footage 3,000 sqft
Price per Sqft $350
MLS Listing ID 73069664
Sold Date 06/29/23
Style Colonial
Bedrooms 4
Full Baths 2
Half Baths 1
HOA Y/N false
Year Built 2023
Annual Tax Amount $2,623
Tax Year 2022
Lot Size 1.470 Acres
Acres 1.47
Property Description
Looking to move into a new construction home this summer? Beautiful Craftsman Style Colonial Located on a private, 1 1/2 acre lot. This one lot subdivision is located at the end of the road with seasonal views of Johnson's Pond. Featuring 3,000 sf, farmer's porch, black exterior windows, 4 bedrooms, 2 1/2 baths, large great room with cathedral ceiling, gas fireplace. Hardwood and tile throughout....first floor laundry. Next to Veasey Park with walking trails in your backyard! Kayak on Johnson's Pond in the Summer, Skate in the Winter. Pentucket School System.....This is truly a unique property!!
Location
State MA
County Essex
Zoning RB
Direction Route 97 to Salem Street to Pond Street to Benjamin Street, house is at the end of the road.
Rooms
Family Room Cathedral Ceiling(s), Ceiling Fan(s), Flooring - Hardwood
Basement Full, Interior Entry, Garage Access, Concrete
Primary Bedroom Level Second
Dining Room Flooring - Hardwood
Kitchen Flooring - Hardwood, Dining Area, Countertops - Stone/Granite/Solid, Kitchen Island, Deck - Exterior, Exterior Access, Open Floorplan, Recessed Lighting, Slider, Stainless Steel Appliances, Gas Stove
Interior
Interior Features Internet Available - Broadband
Heating Forced Air, Propane
Cooling Central Air
Flooring Tile, Hardwood
Fireplaces Number 1
Fireplaces Type Family Room
Appliance Range, Dishwasher, Microwave, Refrigerator, Range Hood, Propane Water Heater, Plumbed For Ice Maker, Utility Connections for Gas Range, Utility Connections for Electric Dryer
Laundry Flooring - Stone/Ceramic Tile, Main Level, Electric Dryer Hookup, First Floor, Washer Hookup
Exterior
Exterior Feature Rain Gutters
Garage Spaces 2.0
Community Features Public Transportation, Park, Walk/Jog Trails, Stable(s), Golf, Medical Facility, Conservation Area, Highway Access, Public School
Utilities Available for Gas Range, for Electric Dryer, Washer Hookup, Icemaker Connection
Roof Type Shingle
Total Parking Spaces 8
Garage Yes
Building
Lot Description Wooded, Level
Foundation Concrete Perimeter
Sewer Private Sewer
Water Private
Architectural Style Colonial
Schools
Elementary Schools Bagnall
Middle Schools Pentucket
High Schools Pentucket
Others
Senior Community false
Read Less
Want to know what your home might be worth? Contact us for a FREE valuation!

Our team is ready to help you sell your home for the highest possible price ASAP
Bought with Corinne Schippert • MA Properties
GET MORE INFORMATION




