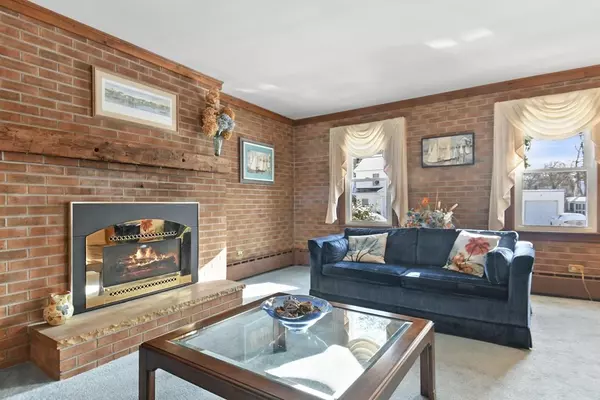$673,000
$630,000
6.8%For more information regarding the value of a property, please contact us for a free consultation.
17 Gates Road Shrewsbury, MA 01545
3 Beds
3 Baths
3,161 SqFt
Key Details
Sold Price $673,000
Property Type Single Family Home
Sub Type Single Family Residence
Listing Status Sold
Purchase Type For Sale
Square Footage 3,161 sqft
Price per Sqft $212
Subdivision Near Library/Center Of Town; Cul De Sac
MLS Listing ID 73088429
Sold Date 06/30/23
Style Cape, Gambrel /Dutch
Bedrooms 3
Full Baths 3
HOA Y/N false
Year Built 1965
Annual Tax Amount $8,332
Tax Year 2023
Lot Size 0.590 Acres
Acres 0.59
Property Description
Charming Gambrel Cape home, located on cul-de-sac. Upon entering you will be greeted by a spacious Foyer. The formal Dining room offers plenty of natural light. Cozy up by the gas fireplace in the Living rm. w/ beautifully exposed brick walls. The cabinet packed Kitchen features, quartz counter tops, wall oven & gas range w/ stunning exposed brick. The main level also features an office/family room which could also be used as a 4th Bdrm. Upstairs the primary bedroom offers a wood fireplace, oversized closet, changing room and ensuite bath. Finishing this flr. are 2 additional spacious bedrooms both with wall-to-wall carpet & ample closets. There's more! The finished basement has a family room, laundry room, workshop & additional storage. Do you love swimming? The heated in-ground pool w/ patio is perfect for those summer cookouts. Upper property level offers a great place to star gaze or set up a fire pit. See the attached Features List for a list of upgrades This home is a MUST SEE!
Location
State MA
County Worcester
Zoning RES B-
Direction Main St. to Gates Rd.
Rooms
Family Room Beamed Ceilings, Flooring - Stone/Ceramic Tile, Flooring - Wall to Wall Carpet, Cable Hookup
Basement Full, Finished, Interior Entry, Sump Pump, Concrete
Primary Bedroom Level Second
Dining Room Flooring - Wall to Wall Carpet
Kitchen Flooring - Laminate, Dining Area, Countertops - Upgraded, Exterior Access
Interior
Interior Features Bathroom - Full, Bathroom - 3/4, Closet, Ceiling Fan(s), Cable Hookup, Office
Heating Baseboard, Natural Gas
Cooling None, Whole House Fan
Flooring Tile, Carpet, Laminate, Stone / Slate, Flooring - Wall to Wall Carpet
Fireplaces Number 3
Fireplaces Type Family Room, Living Room, Master Bedroom
Appliance Range, Oven, Dishwasher, Disposal, Microwave, Refrigerator, Washer, Dryer, Other, Gas Water Heater, Tank Water Heater
Laundry Electric Dryer Hookup, Washer Hookup, In Basement
Exterior
Exterior Feature Rain Gutters, Storage, Stone Wall
Garage Spaces 2.0
Pool In Ground
Community Features Public Transportation, Shopping, Park, Walk/Jog Trails, Medical Facility, Bike Path, House of Worship, Private School, Public School
Roof Type Shingle
Total Parking Spaces 4
Garage Yes
Private Pool true
Building
Lot Description Cleared, Gentle Sloping
Foundation Block
Sewer Public Sewer
Water Public
Architectural Style Cape, Gambrel /Dutch
Schools
Elementary Schools Paton
Middle Schools Sherwood & Oak
High Schools Shs
Others
Senior Community false
Acceptable Financing Contract
Listing Terms Contract
Read Less
Want to know what your home might be worth? Contact us for a FREE valuation!

Our team is ready to help you sell your home for the highest possible price ASAP
Bought with Rebekah Ford • RE/MAX Diverse
GET MORE INFORMATION




