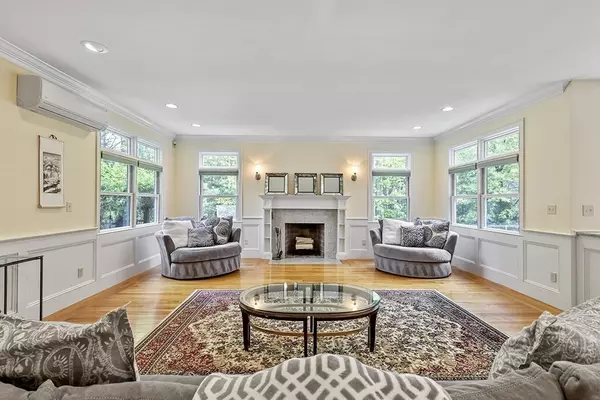$1,960,000
$1,995,000
1.8%For more information regarding the value of a property, please contact us for a free consultation.
2 Bretton Road Dover, MA 02030
5 Beds
5 Baths
7,384 SqFt
Key Details
Sold Price $1,960,000
Property Type Single Family Home
Sub Type Single Family Residence
Listing Status Sold
Purchase Type For Sale
Square Footage 7,384 sqft
Price per Sqft $265
MLS Listing ID 73113384
Sold Date 06/30/23
Style Colonial, Contemporary
Bedrooms 5
Full Baths 5
HOA Y/N false
Year Built 2000
Annual Tax Amount $20,210
Tax Year 2023
Lot Size 0.970 Acres
Acres 0.97
Property Description
Welcome home to this impressive five bedroom, 7,400 sf home in one of MA's top school districts! Ideally located in a sought-after, cul-de-sac neighborhood very close to the Town Center and Noanet Woodlands. This southern facing home features abundant natural light through large windows and skylights, gleaming hardwood floors, lovely crown molding, large rooms with high ceilings and thermal blinds. The flexible floorplan and outdoor space are perfect for both casual family living and entertaining. Meal prep is a joy in the vast chef's kitchen with its Viking range, spacious granite counters and huge island. The kitchen flows to the dining room with butler's pantry, large living room and fireplaced family room. Other highlights include the Primary Suite with its huge bath and walk-in closet and private in-law/guest suite with sitting area and kitchenette. The walk-out lower level has a media room wired for surround sound, game room, home gym and additional office/bedroom. A Must-See!!
Location
State MA
County Norfolk
Zoning Res.
Direction Walpole St. to Bretton Rd.
Rooms
Family Room Flooring - Hardwood, Open Floorplan, Recessed Lighting, Wainscoting, Crown Molding
Basement Full, Finished, Walk-Out Access, Interior Entry, Garage Access, Radon Remediation System
Primary Bedroom Level Second
Dining Room Flooring - Hardwood, French Doors, Wainscoting, Lighting - Overhead, Crown Molding
Kitchen Flooring - Stone/Ceramic Tile, Dining Area, Countertops - Stone/Granite/Solid, Kitchen Island, Exterior Access, Open Floorplan, Recessed Lighting, Stainless Steel Appliances, Lighting - Overhead
Interior
Interior Features Closet/Cabinets - Custom Built, Recessed Lighting, Crown Molding, Lighting - Overhead, Home Office, Media Room, Game Room, Exercise Room, Foyer, Central Vacuum, Wet Bar, High Speed Internet
Heating Oil, Hydro Air, Ductless
Cooling Central Air, Ductless
Flooring Wood, Tile, Laminate, Stone / Slate, Flooring - Hardwood, Flooring - Laminate, Flooring - Stone/Ceramic Tile
Fireplaces Number 1
Fireplaces Type Family Room
Appliance Range, Oven, Dishwasher, Disposal, Trash Compactor, Microwave, Indoor Grill, Refrigerator, Washer, Dryer, Tank Water Heater, Utility Connections for Gas Range, Utility Connections for Electric Oven, Utility Connections for Electric Dryer
Laundry Closet/Cabinets - Custom Built, Flooring - Stone/Ceramic Tile, Electric Dryer Hookup, Exterior Access, Washer Hookup, Lighting - Overhead, First Floor
Exterior
Exterior Feature Rain Gutters, Storage, Sprinkler System, Stone Wall
Garage Spaces 3.0
Community Features Tennis Court(s), Park, Walk/Jog Trails, Stable(s), Conservation Area, House of Worship, Private School, Public School
Utilities Available for Gas Range, for Electric Oven, for Electric Dryer, Washer Hookup
Roof Type Shingle
Total Parking Spaces 6
Garage Yes
Building
Lot Description Cul-De-Sac, Corner Lot, Cleared
Foundation Concrete Perimeter
Sewer Private Sewer
Water Other
Architectural Style Colonial, Contemporary
Schools
Elementary Schools Chickering
Middle Schools Dover/Sherborn
High Schools Dover/Sherborn
Others
Senior Community false
Read Less
Want to know what your home might be worth? Contact us for a FREE valuation!

Our team is ready to help you sell your home for the highest possible price ASAP
Bought with Jay Wang • Bosh Real Estate Services, LLC
GET MORE INFORMATION




