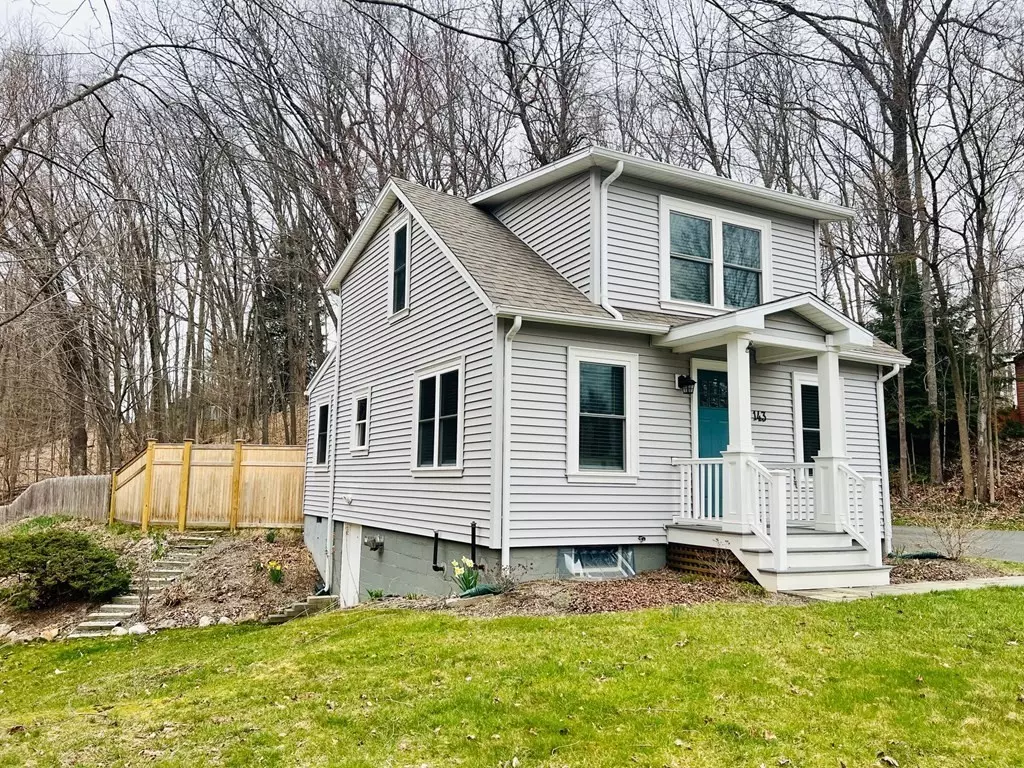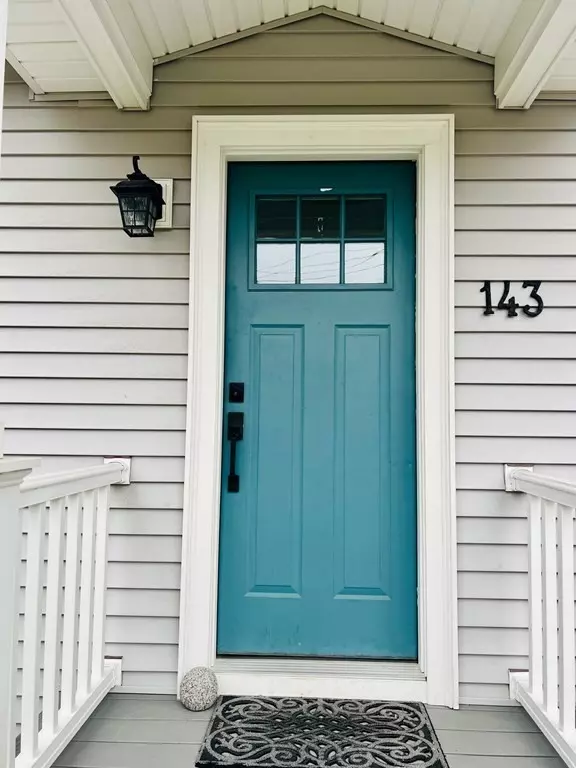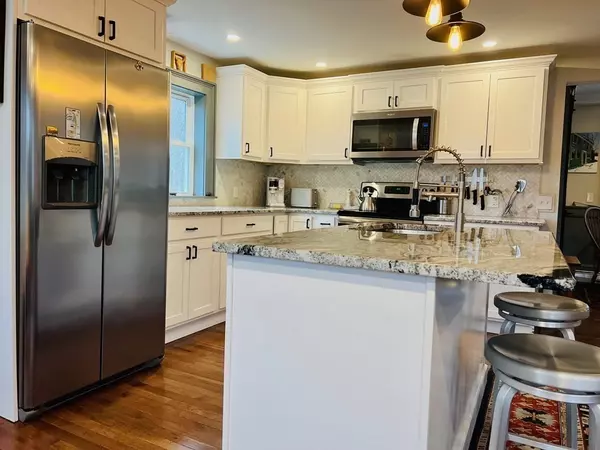$347,000
$349,900
0.8%For more information regarding the value of a property, please contact us for a free consultation.
143 West St Easthampton, MA 01027
1 Bed
1.5 Baths
1,043 SqFt
Key Details
Sold Price $347,000
Property Type Single Family Home
Sub Type Single Family Residence
Listing Status Sold
Purchase Type For Sale
Square Footage 1,043 sqft
Price per Sqft $332
MLS Listing ID 73096435
Sold Date 06/30/23
Style Cape
Bedrooms 1
Full Baths 1
Half Baths 1
HOA Y/N false
Year Built 1900
Annual Tax Amount $3,488
Tax Year 2023
Lot Size 0.480 Acres
Acres 0.48
Property Description
This charming 4rm,1br,1.5 Bath Cape is a beautifully remodeled home that boasts natural light, an open floor plan, hickory floors and views of Mt Tom. A classic, this home is the perfect blend of modern amenities and traditional charm. The open, flexible floor plan creates a warm and inviting atmosphere that is perfect for entertaining guests or spending time with family. The hickory floors add a touch of elegance to the space while also providing durability and longevity. The natural light that floods the home creates a bright and airy feel that is both refreshing and relaxing. The views from the windows provide a picturesque wooded backdrop that adds to the overall ambiance of the space. The fenced in private backyard with deck a plus! Overall, this charming Cape is an ideal place for those who appreciate classic design elements combined with modern conveniences. Minutes to major routes,shopping and town center. Abutting conservation land, an A+ in today's marketplace!
Location
State MA
County Hampshire
Zoning R15
Direction Off Glendale or Northampton Street.
Rooms
Basement Full, Crawl Space, Interior Entry, Bulkhead, Concrete
Primary Bedroom Level Second
Dining Room Beamed Ceilings, Flooring - Wood, Deck - Exterior, Open Floorplan
Kitchen Flooring - Wood, Countertops - Stone/Granite/Solid, Kitchen Island, Open Floorplan, Remodeled, Stainless Steel Appliances
Interior
Heating Baseboard, Oil
Cooling None
Flooring Wood, Tile
Appliance Range, Dishwasher, Microwave, Refrigerator, Washer, Dryer, Electric Water Heater, Tank Water Heater, Utility Connections for Electric Range
Laundry Flooring - Stone/Ceramic Tile, First Floor
Exterior
Exterior Feature Rain Gutters, Storage, Garden
Fence Fenced
Community Features Shopping, Walk/Jog Trails, Conservation Area, Highway Access, House of Worship, Private School, Public School
Utilities Available for Electric Range
Roof Type Shingle
Total Parking Spaces 4
Garage No
Building
Lot Description Level
Foundation Block
Sewer Public Sewer
Water Public
Architectural Style Cape
Schools
Elementary Schools Easthampton
Middle Schools Easthampton
High Schools Easthampton
Others
Senior Community false
Read Less
Want to know what your home might be worth? Contact us for a FREE valuation!

Our team is ready to help you sell your home for the highest possible price ASAP
Bought with Alyx Akers • 5 College REALTORS® Northampton
GET MORE INFORMATION




