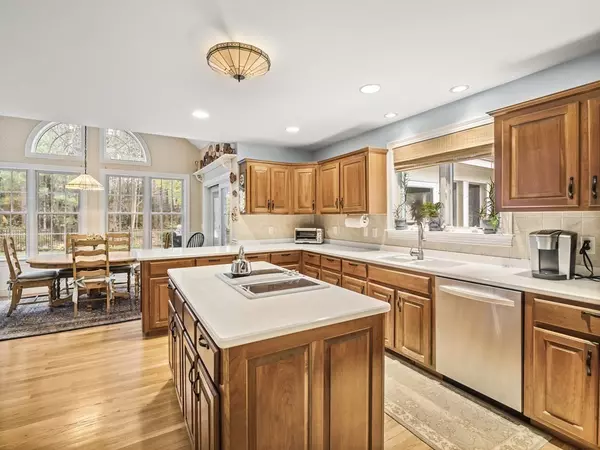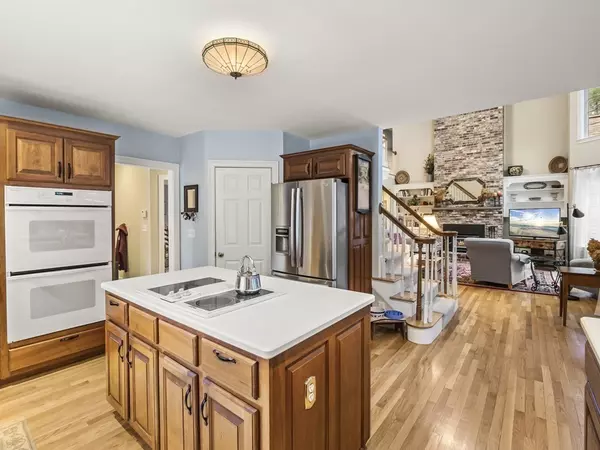$1,100,000
$989,900
11.1%For more information regarding the value of a property, please contact us for a free consultation.
737 Main St Dunstable, MA 01827
4 Beds
3.5 Baths
3,555 SqFt
Key Details
Sold Price $1,100,000
Property Type Single Family Home
Sub Type Single Family Residence
Listing Status Sold
Purchase Type For Sale
Square Footage 3,555 sqft
Price per Sqft $309
MLS Listing ID 73106090
Sold Date 06/30/23
Style Colonial
Bedrooms 4
Full Baths 3
Half Baths 1
HOA Y/N false
Year Built 1996
Annual Tax Amount $12,157
Tax Year 2023
Lot Size 1.320 Acres
Acres 1.32
Property Description
SUNDAY OPEN HOUSE IS CANCELED- HOME IS Under Contract .... This house has everything to offer and more! Located in the quaint town of Dunstable, a Top 5 Best Places to Live in Mass... Beautiful Tully built Colonial with brick front, farmers porch and two car garage. Pretty cherry kitchen with Corian counters, island, and vaulted ceiling eating area with sliders that lead to the three season porch. Bright living room with lots of windows open to 2nd flr with blt-ins & wood stove insert. DR has crown molding and wainscoting. First floor office has built-ins. Laundry room has ceramic tile and sink. First floor main bdrm with gorgeous bath and big walk-in closet. 2nd flr main has updated bath and walk-in. 3rd and 4th bedrooms share beautifully updated jack and jill bath. 4th bedroom has built-ins and walk-in closet. Huge den with vaulted ceiling could be used as 5th bedroom. Finished private room/office in basement, Private back yard with heated Gunite pool. Storage shed and so much more.
Location
State MA
County Middlesex
Zoning R1
Direction Main Street, Through Center, on right after Depot St to 737 Main St
Rooms
Basement Full, Partially Finished
Primary Bedroom Level First
Dining Room Flooring - Hardwood, Wainscoting, Crown Molding
Kitchen Flooring - Hardwood, Countertops - Stone/Granite/Solid, Kitchen Island, Recessed Lighting
Interior
Interior Features Ceiling Fan(s), Vaulted Ceiling(s), Recessed Lighting, Den, Office
Heating Oil, Hydro Air
Cooling Central Air
Flooring Tile, Carpet, Hardwood, Flooring - Wall to Wall Carpet, Flooring - Hardwood
Fireplaces Number 1
Appliance Range, Dishwasher, Oil Water Heater, Tank Water Heater, Utility Connections for Electric Range
Laundry Flooring - Stone/Ceramic Tile, First Floor
Exterior
Garage Spaces 2.0
Pool In Ground
Community Features Walk/Jog Trails, Stable(s), Bike Path, Conservation Area, Highway Access, House of Worship, Public School
Utilities Available for Electric Range
Roof Type Shingle
Total Parking Spaces 4
Garage Yes
Private Pool true
Building
Foundation Concrete Perimeter
Sewer Private Sewer
Water Public
Architectural Style Colonial
Schools
Elementary Schools Swallow Union
Middle Schools Gdrms
High Schools Gdrhs
Others
Senior Community false
Read Less
Want to know what your home might be worth? Contact us for a FREE valuation!

Our team is ready to help you sell your home for the highest possible price ASAP
Bought with Benjamin Aiken • The Agency
GET MORE INFORMATION




