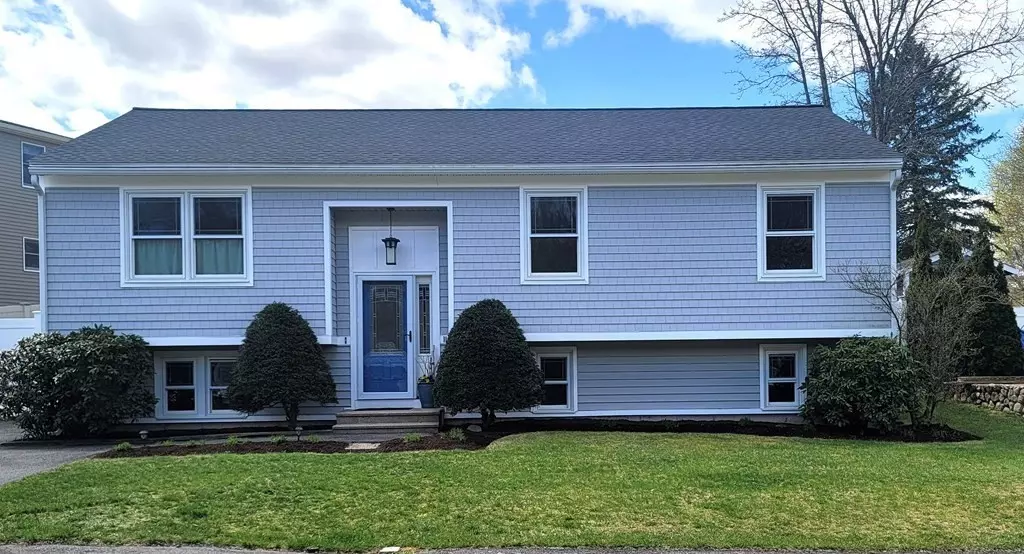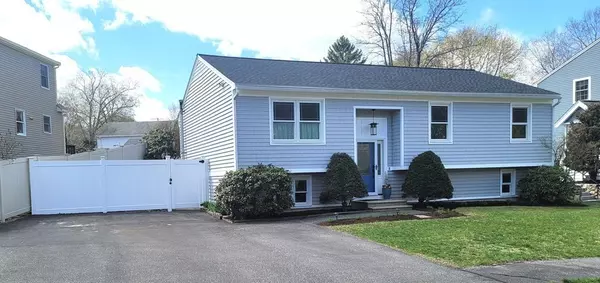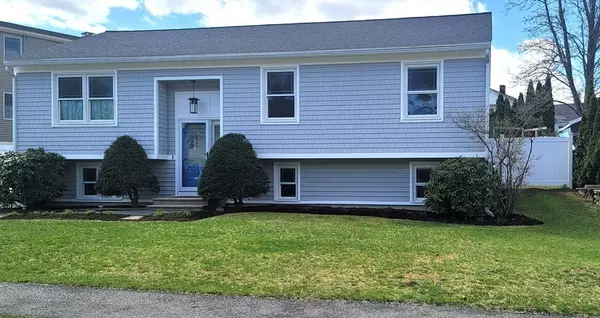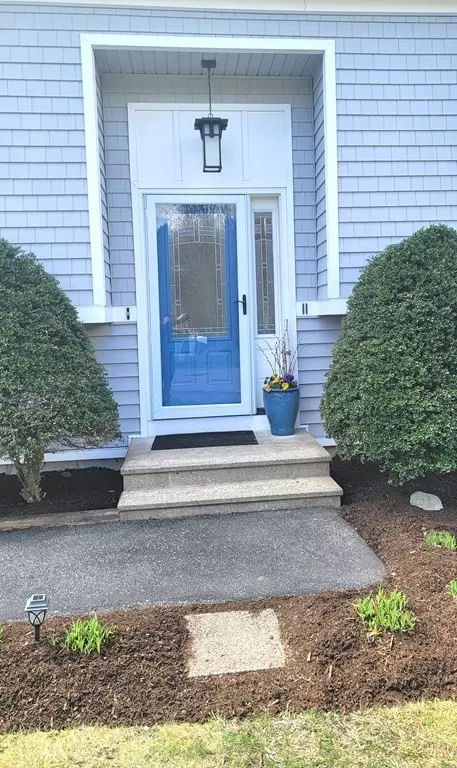$770,000
$745,000
3.4%For more information regarding the value of a property, please contact us for a free consultation.
11 Annies Lane Hamilton, MA 01982
3 Beds
2 Baths
1,877 SqFt
Key Details
Sold Price $770,000
Property Type Single Family Home
Sub Type Single Family Residence
Listing Status Sold
Purchase Type For Sale
Square Footage 1,877 sqft
Price per Sqft $410
MLS Listing ID 73100189
Sold Date 07/06/23
Bedrooms 3
Full Baths 2
HOA Y/N false
Year Built 1992
Annual Tax Amount $9,521
Tax Year 2023
Lot Size 7,840 Sqft
Acres 0.18
Property Description
Wonderful 3-bed, 2-bath, split-level house in a quiet neighborhood in South Hamilton. Enjoy this lovingly cared for and well-maintained, single-owner home. Numerous upgrades and updates. (See attached "House Updates".) Huge family room! Open living/dining rooms with great sunlight. Dining room has slider leading to beautiful fenced-in back yard with patio, stone wall, fire pit, shed, hammock & swing set, flower beds, etc. Cutler Elementary School 6 blocks away. Great commuter town. The MBTA Commuter Rail is close by. Short drive to Route 128. Open House: Sat, 4/22, 1pm - 4pm. SUNDAY OPEN HOUSE CANCELED DUE TO WEATHER. All offers due Monday, 4/24 by 5pm.
Location
State MA
County Essex
Area South Hamilton
Zoning R1A
Direction Route 128 to Route 1A North into Hamilton. Left on Asbury Street. Right onto Annies Lane.
Rooms
Family Room Flooring - Vinyl, Cable Hookup, Recessed Lighting
Basement Full, Partially Finished, Bulkhead, Slab
Primary Bedroom Level First
Dining Room Flooring - Vinyl, Exterior Access, Open Floorplan, Slider
Kitchen Flooring - Vinyl, Stainless Steel Appliances, Gas Stove, Lighting - Overhead
Interior
Interior Features Recessed Lighting, Closet, Den, Bonus Room
Heating Baseboard
Cooling None
Flooring Tile, Vinyl, Flooring - Vinyl
Appliance Range, Dishwasher, Microwave, Refrigerator, Freezer, Washer, Dryer, Gas Water Heater, Plumbed For Ice Maker, Utility Connections for Gas Range, Utility Connections for Gas Oven, Utility Connections for Gas Dryer, Utility Connections for Electric Dryer
Laundry Closet/Cabinets - Custom Built, Flooring - Vinyl, Electric Dryer Hookup, Gas Dryer Hookup, Washer Hookup, In Basement
Exterior
Exterior Feature Rain Gutters, Storage, Stone Wall
Fence Fenced/Enclosed, Fenced
Community Features Shopping, Tennis Court(s), Park, Golf, House of Worship, Public School, T-Station
Utilities Available for Gas Range, for Gas Oven, for Gas Dryer, for Electric Dryer, Washer Hookup, Icemaker Connection, Generator Connection
Roof Type Shingle
Total Parking Spaces 5
Garage No
Building
Lot Description Cleared
Foundation Concrete Perimeter
Sewer Private Sewer
Water Public
Schools
Elementary Schools Cutler Elemntry
Middle Schools Ham-Wen Regionl
High Schools Ham-Wen Regionl
Others
Senior Community false
Acceptable Financing Contract
Listing Terms Contract
Read Less
Want to know what your home might be worth? Contact us for a FREE valuation!

Our team is ready to help you sell your home for the highest possible price ASAP
Bought with Sarah MacBurnie • Re/Max Ocean's Edge
GET MORE INFORMATION




