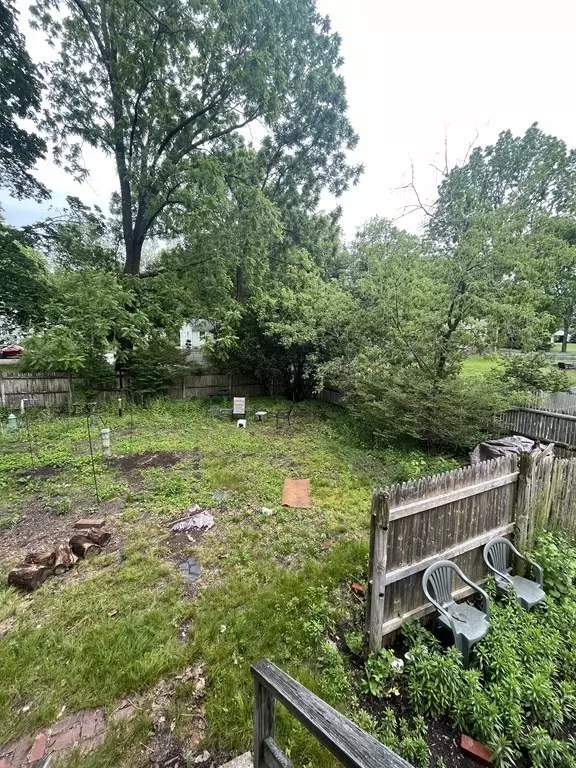$550,000
$550,000
For more information regarding the value of a property, please contact us for a free consultation.
224 South St Hingham, MA 02043
2 Beds
1 Bath
840 SqFt
Key Details
Sold Price $550,000
Property Type Single Family Home
Sub Type Single Family Residence
Listing Status Sold
Purchase Type For Sale
Square Footage 840 sqft
Price per Sqft $654
Subdivision Downtown
MLS Listing ID 73121582
Sold Date 07/07/23
Style Cape
Bedrooms 2
Full Baths 1
HOA Y/N false
Year Built 1900
Annual Tax Amount $5,545
Tax Year 2023
Lot Size 5,662 Sqft
Acres 0.13
Property Description
Fabulous downtown location, this historical cape features wood burning fireplaces, high ceilings throughout the first floor and hardwood floors. Well proportioned living & dining rooms with a galley kitchen. Upstairs is a second floor with two bedroom and a full bath. Off street parking with a nice private backyard. Walk to fine restaurants, shops, harbor, South Shore Country Club, Bare Cove Park, commuter rail & boat. Great opportunity as a condo alternative, an investment property. This house needs work, will be a gem and is surrounded by higher priced homes. This property will not conform to conventional financing, cash or construction financing would be required, and prospective Buyers are strongly encourage to visit Town Hall to conduct their own due diligence in advance of any and all offers.
Location
State MA
County Plymouth
Zoning RES
Direction Main or Central Street to downtown. South Street heading toward South Shore Country Club
Rooms
Basement Full, Walk-Out Access, Interior Entry
Interior
Heating Forced Air, Oil
Cooling Window Unit(s)
Fireplaces Number 4
Appliance Range, Refrigerator, Washer, Dryer, Electric Water Heater, Tank Water Heater, Utility Connections for Electric Range, Utility Connections for Electric Oven, Utility Connections for Electric Dryer
Exterior
Fence Fenced/Enclosed
Community Features Public Transportation, Shopping, Park, Walk/Jog Trails, Golf, House of Worship, Marina, Private School, Public School, T-Station, Sidewalks
Utilities Available for Electric Range, for Electric Oven, for Electric Dryer
Waterfront Description Beach Front, Bay, 1/10 to 3/10 To Beach, Beach Ownership(Public)
Roof Type Shingle, Wood
Total Parking Spaces 2
Garage No
Building
Foundation Granite
Sewer Public Sewer
Water Public
Architectural Style Cape
Schools
Elementary Schools Foster
Middle Schools Hms
High Schools Hhs
Others
Senior Community false
Acceptable Financing Contract
Listing Terms Contract
Read Less
Want to know what your home might be worth? Contact us for a FREE valuation!

Our team is ready to help you sell your home for the highest possible price ASAP
Bought with Andrew Laken • Coldwell Banker Realty - Hingham
GET MORE INFORMATION




