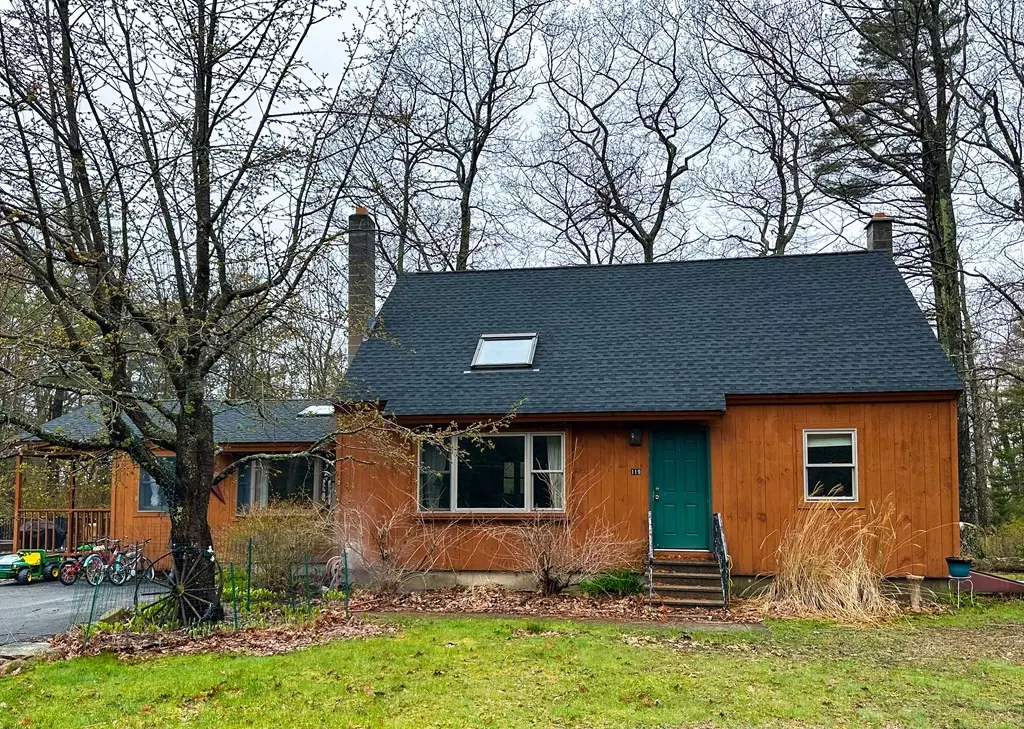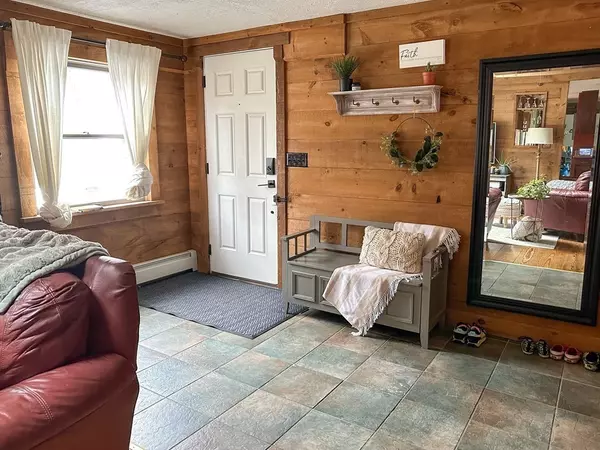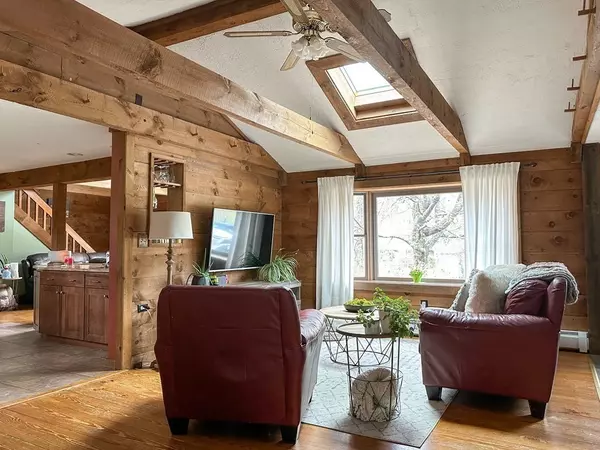$425,000
$439,000
3.2%For more information regarding the value of a property, please contact us for a free consultation.
119 Dunn Road Ashburnham, MA 01430
3 Beds
1.5 Baths
1,965 SqFt
Key Details
Sold Price $425,000
Property Type Single Family Home
Sub Type Single Family Residence
Listing Status Sold
Purchase Type For Sale
Square Footage 1,965 sqft
Price per Sqft $216
MLS Listing ID 73105755
Sold Date 07/10/23
Style Cape, Contemporary
Bedrooms 3
Full Baths 1
Half Baths 1
HOA Fees $1,450
HOA Y/N true
Year Built 1982
Annual Tax Amount $5,857
Tax Year 2023
Lot Size 1.030 Acres
Acres 1.03
Property Description
You have finally found your oasis! This lovely home is chalk full of character and boasts a little over an acre of land. There is a beautiful patio area connecting you from the house to the 20 x 40 insulated in-ground pool, perfect for entertaining guests. When entering through the mud room, you will find exposed ceiling beams and a refreshing open floor plan that will carry you through to the kitchen, family room, and dining area. The kitchen has been tastefully updated with S/S appliances and stone countertops. The living room offers cathedral ceilings, exposed wood beams, charming wide plank hardwood floors, and a stone framed pellet stove for supplemental heat. Master bedroom is located on the second floor with a half bath close by for convenience! Bonus loft area, currently being used as a peaceful office space. HOA $1450 a year & includes domestic water and boat/kayak rights to sunset lake. Three houses down from main entrance to Ripple Beach. Lots of hiking trails nearby.
Location
State MA
County Worcester
Area Ashburnham
Zoning Res B
Direction GPS
Rooms
Family Room Flooring - Stone/Ceramic Tile, Flooring - Wood, Deck - Exterior, Exterior Access, Slider
Basement Full, Partially Finished, Interior Entry, Bulkhead, Sump Pump, Concrete
Primary Bedroom Level Second
Dining Room Flooring - Stone/Ceramic Tile, Flooring - Wood, Window(s) - Bay/Bow/Box
Kitchen Flooring - Stone/Ceramic Tile, Countertops - Stone/Granite/Solid, Cabinets - Upgraded, Open Floorplan, Stainless Steel Appliances
Interior
Interior Features Loft, Mud Room
Heating Baseboard, Oil
Cooling Window Unit(s)
Flooring Wood, Tile, Carpet, Laminate, Pine, Flooring - Laminate, Flooring - Stone/Ceramic Tile
Fireplaces Number 1
Appliance Range, Dishwasher, Microwave, Refrigerator, Oil Water Heater, Utility Connections for Electric Range, Utility Connections for Electric Dryer
Laundry Electric Dryer Hookup, Washer Hookup, In Basement
Exterior
Exterior Feature Storage, Fruit Trees, Garden, Stone Wall
Pool In Ground
Community Features Shopping, Park, Walk/Jog Trails, Stable(s), Golf, Medical Facility, Laundromat, Bike Path, Conservation Area, Highway Access, House of Worship, Marina, Private School, Public School, T-Station, University
Utilities Available for Electric Range, for Electric Dryer, Washer Hookup
Waterfront Description Beach Front, Lake/Pond, 1/10 to 3/10 To Beach, Beach Ownership(Private,Association)
Roof Type Shingle
Total Parking Spaces 6
Garage No
Private Pool true
Building
Lot Description Cleared, Level
Foundation Concrete Perimeter
Sewer Private Sewer
Water Public
Architectural Style Cape, Contemporary
Others
Senior Community false
Read Less
Want to know what your home might be worth? Contact us for a FREE valuation!

Our team is ready to help you sell your home for the highest possible price ASAP
Bought with Jillian Graciale • Lamacchia Realty, Inc.
GET MORE INFORMATION




