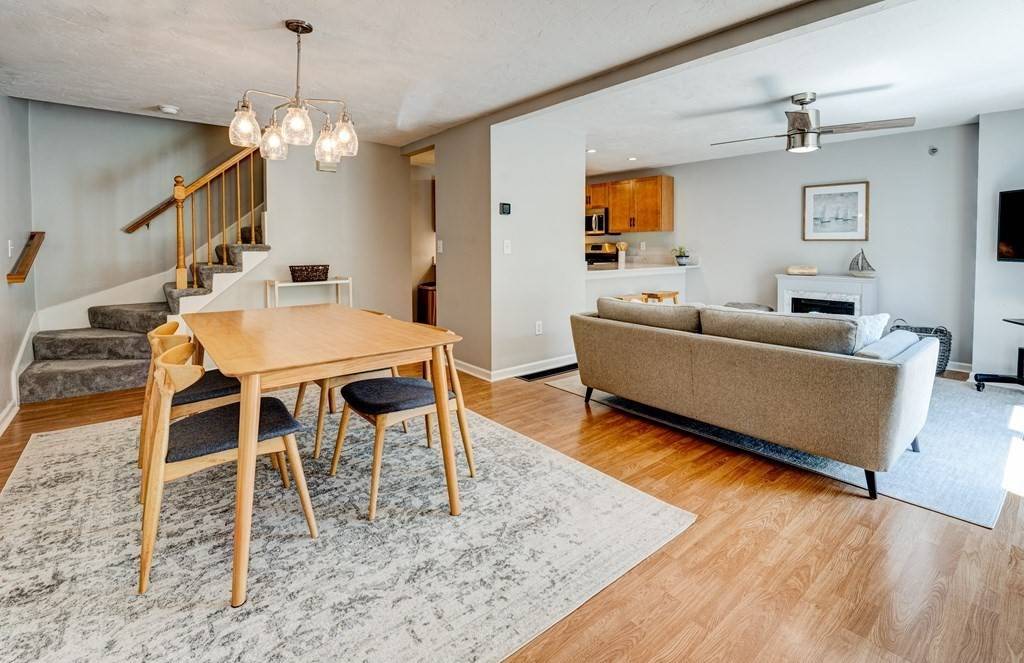$520,000
$450,000
15.6%For more information regarding the value of a property, please contact us for a free consultation.
360 Littleton Rd #G6 Chelmsford, MA 01824
3 Beds
2.5 Baths
1,574 SqFt
Key Details
Sold Price $520,000
Property Type Condo
Sub Type Condominium
Listing Status Sold
Purchase Type For Sale
Square Footage 1,574 sqft
Price per Sqft $330
MLS Listing ID 73110089
Sold Date 07/12/23
Bedrooms 3
Full Baths 2
Half Baths 1
HOA Fees $450/mo
HOA Y/N true
Year Built 1992
Annual Tax Amount $5,568
Tax Year 2023
Property Sub-Type Condominium
Property Description
Enjoy! Just in time for pool season! A light and bright, updated and well-maintained 3-bedroom 2.5-bath condo with finished basement and composite deck overlooking the woods of the popular Courtyard Condominiums community. The home features Pergo wood-laminate flooring in the combination living/dining area, updated cabinets and quartz countertops in the kitchen, and a main bedroom suite with full bath, sustainable bamboo flooring and walk-in closet. The lower level offers a finished bonus room for play, exercise or simply hanging out, along with walk-in storage, laundry room and workshop. The home is complete with two carpeted bedrooms and full bath on the second level. The much sought-after community amenities include in-ground swimming pool, clubhouse, fitness center, guest parking and professional property management. Well-located within 5 miles of Friendship Park, Roberts Field, Bruce Freeman Trail, Heart Pond Beach, Kimball Farm, shopping & more!
Location
State MA
County Middlesex
Zoning RB
Direction MA-110 is Littleton Road. Unit is located in back of community in Building G. Door #6.
Rooms
Basement Y
Primary Bedroom Level Third
Kitchen Flooring - Stone/Ceramic Tile, Countertops - Stone/Granite/Solid, Breakfast Bar / Nook, Cabinets - Upgraded, Recessed Lighting, Stainless Steel Appliances, Gas Stove, Lighting - Overhead
Interior
Interior Features Ceiling Fan(s), Closet, Dining Area, Slider, Lighting - Overhead, Walk-in Storage, Bathroom - Half, Living/Dining Rm Combo, Play Room, Foyer, High Speed Internet
Heating Forced Air, Natural Gas
Cooling Central Air
Flooring Tile, Vinyl, Carpet, Laminate, Renewable/Sustainable Flooring Materials, Flooring - Laminate, Flooring - Vinyl, Flooring - Stone/Ceramic Tile
Appliance Range, Dishwasher, Disposal, Microwave, Refrigerator, Washer, Dryer, Tank Water Heater, Utility Connections for Gas Range, Utility Connections for Gas Dryer
Laundry Gas Dryer Hookup, Washer Hookup, Lighting - Overhead, In Basement, In Unit
Exterior
Exterior Feature Rain Gutters
Pool Association, In Ground
Community Features Public Transportation, Shopping, Pool, Tennis Court(s), Park, Walk/Jog Trails, Golf, Laundromat, Bike Path, Highway Access, Public School
Utilities Available for Gas Range, for Gas Dryer, Washer Hookup
Roof Type Shingle
Total Parking Spaces 1
Garage No
Building
Story 4
Sewer Public Sewer
Water Public
Schools
Elementary Schools Byam School
Middle Schools Parker
High Schools Chs
Others
Pets Allowed Yes w/ Restrictions
Senior Community false
Acceptable Financing Contract
Listing Terms Contract
Read Less
Want to know what your home might be worth? Contact us for a FREE valuation!

Our team is ready to help you sell your home for the highest possible price ASAP
Bought with Derek Hui • Thread Real Estate, LLC
GET MORE INFORMATION




