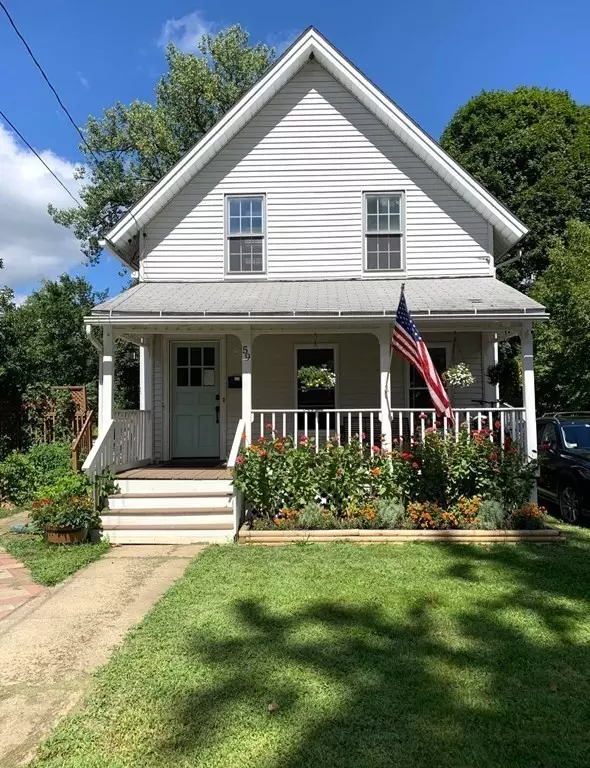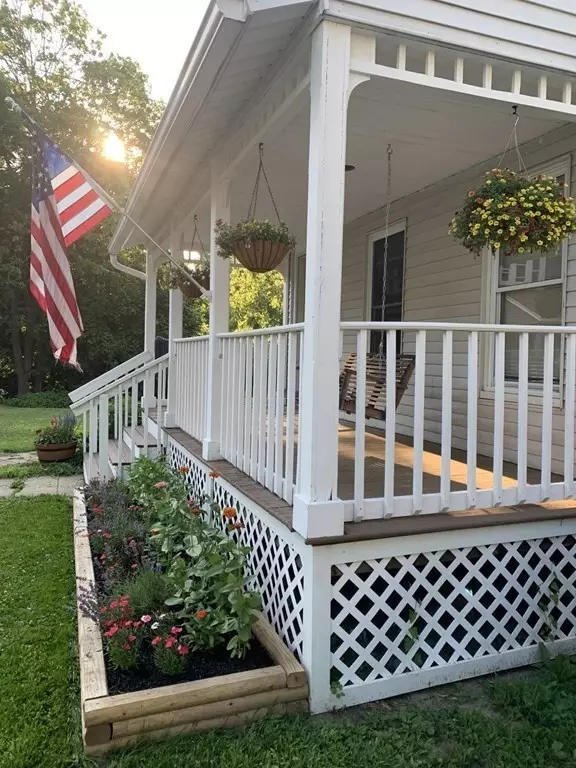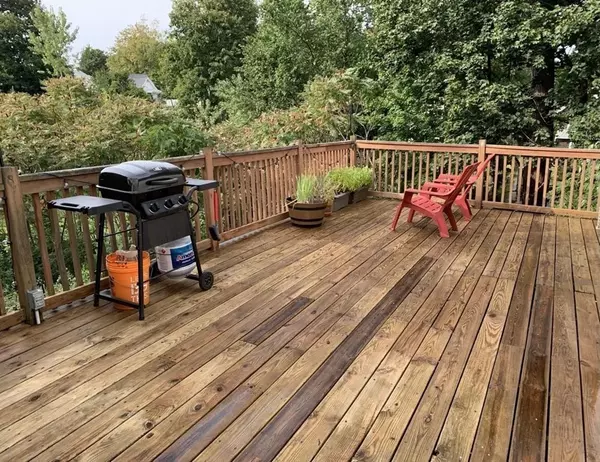$306,000
$279,000
9.7%For more information regarding the value of a property, please contact us for a free consultation.
59 Garfield St Greenfield, MA 01301
3 Beds
2 Baths
1,570 SqFt
Key Details
Sold Price $306,000
Property Type Single Family Home
Sub Type Single Family Residence
Listing Status Sold
Purchase Type For Sale
Square Footage 1,570 sqft
Price per Sqft $194
MLS Listing ID 73117882
Sold Date 07/13/23
Style Other (See Remarks)
Bedrooms 3
Full Baths 2
HOA Y/N false
Year Built 1900
Annual Tax Amount $3,879
Tax Year 2023
Lot Size 0.360 Acres
Acres 0.36
Property Description
Updated and well-maintained home located on a quiet dead-end street. The great location offers a short distance to town center and easy access to amenities. The first floor offers an open, bright dining and living room, updated kitchen with new cabinets, stainless steel appliances and walk-in pantry. Fully renovated first floor bathroom with stackable washer and dryer. Second floor provides three bedrooms with a newly added full bathroom with tub. Unfinished attic space located off master bedroom that could be a walk-in closet or additional storage space. Newly finished hardwood floors. Updated electrical with 200 amp service, updated lighting and efficient mini splits for heating and cooling. The sunny yard space plus raised garden beds are perfect for vegetables or flowers. Large wood deck offers plenty of space for relaxing, grilling and enjoying the view!
Location
State MA
County Franklin
Zoning RA
Direction GPS
Rooms
Basement Full, Dirt Floor
Primary Bedroom Level Second
Dining Room Flooring - Hardwood
Kitchen Flooring - Stone/Ceramic Tile, Pantry, Countertops - Upgraded
Interior
Heating Electric Baseboard, Heat Pump
Cooling Heat Pump
Flooring Wood, Tile, Vinyl
Fireplaces Number 1
Appliance Range, Dishwasher, Disposal, Refrigerator, Washer/Dryer, Electric Water Heater, Utility Connections for Electric Range, Utility Connections for Electric Dryer
Laundry First Floor, Washer Hookup
Exterior
Exterior Feature Garden
Garage Spaces 1.0
Community Features Shopping, Golf, Medical Facility, Highway Access, House of Worship, Public School
Utilities Available for Electric Range, for Electric Dryer, Washer Hookup
View Y/N Yes
View Scenic View(s)
Roof Type Shingle
Total Parking Spaces 3
Garage Yes
Building
Lot Description Wooded, Steep Slope
Foundation Stone
Sewer Public Sewer
Water Public
Architectural Style Other (See Remarks)
Others
Senior Community false
Read Less
Want to know what your home might be worth? Contact us for a FREE valuation!

Our team is ready to help you sell your home for the highest possible price ASAP
Bought with Maureen Borg • Delap Real Estate LLC
GET MORE INFORMATION




