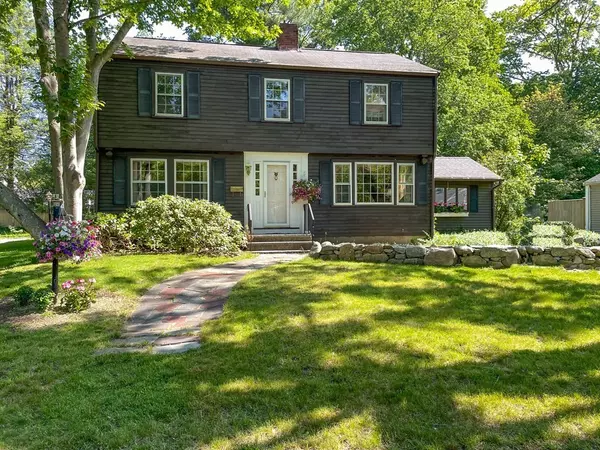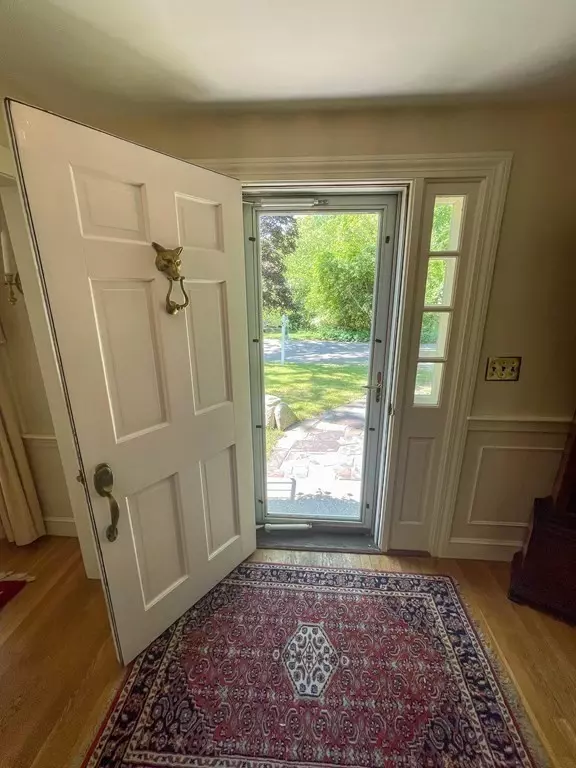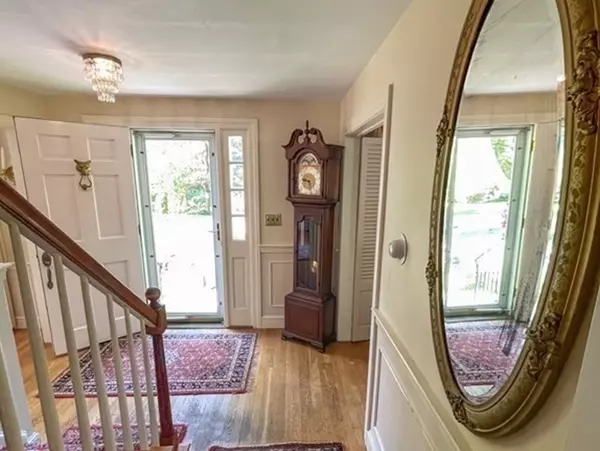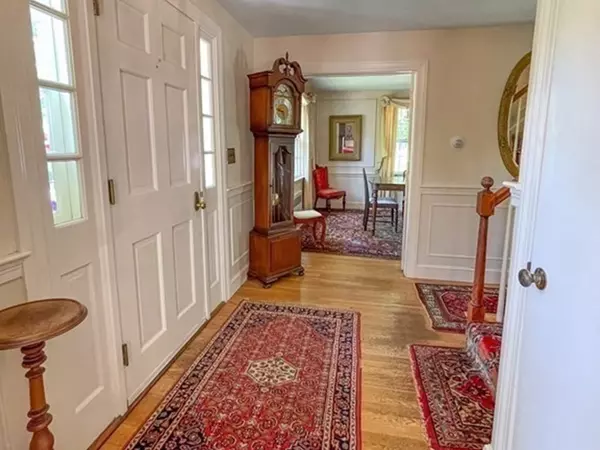$789,500
$749,000
5.4%For more information regarding the value of a property, please contact us for a free consultation.
11 Oak St Hamilton, MA 01982
3 Beds
2.5 Baths
1,848 SqFt
Key Details
Sold Price $789,500
Property Type Single Family Home
Sub Type Single Family Residence
Listing Status Sold
Purchase Type For Sale
Square Footage 1,848 sqft
Price per Sqft $427
MLS Listing ID 73117262
Sold Date 07/18/23
Style Colonial
Bedrooms 3
Full Baths 2
Half Baths 1
HOA Y/N false
Year Built 1953
Annual Tax Amount $10,436
Tax Year 2023
Lot Size 0.610 Acres
Acres 0.61
Property Description
Elegant colonial home, at the end of deadend street, in desirable South Hamilton neighborhood. This home boasts a local charm, and balances access to downtown, parks, public transit, and elementary school; whilst on the backside of neighborhood of the pastural polo fields. This three bedroom home is a gracious spot for entertaining, with an enclosed porch, direct access to eat-in kitchen and outdoor-patio. Large formal living room with fireplace and attached family room, with direct access to back yard. Upstairs features large primary bedroom with walk in closet and two secondary bedrooms with hardwood floors and 2 Full Baths. All offers are due Tues, June 6, 2023, by 3 p.m. All offers subject to attorney review. Please 24 hour time to respond.
Location
State MA
County Essex
Zoning R1A
Direction Head SE on Walnut Rd, turn left and take Chestnut st. to Elm st. and bear left onto Oak st.
Rooms
Family Room Ceiling Fan(s), Flooring - Wall to Wall Carpet, Exterior Access, Sunken
Basement Full
Primary Bedroom Level Second
Dining Room Flooring - Hardwood
Kitchen Bathroom - Half, Flooring - Stone/Ceramic Tile
Interior
Interior Features Central Vacuum
Heating Baseboard, Oil
Cooling Window Unit(s)
Flooring Wood, Tile, Carpet
Fireplaces Number 1
Fireplaces Type Living Room
Appliance Range, Refrigerator, Washer, Dryer, Utility Connections for Electric Range, Utility Connections for Electric Dryer
Laundry Washer Hookup
Exterior
Community Features Public Transportation, Shopping, Pool, Tennis Court(s), Golf, Private School, Public School, T-Station, University
Utilities Available for Electric Range, for Electric Dryer, Washer Hookup
Roof Type Shingle
Total Parking Spaces 4
Garage No
Building
Lot Description Wooded
Foundation Concrete Perimeter
Sewer Private Sewer
Water Public
Architectural Style Colonial
Schools
Elementary Schools Winthrop
Middle Schools Miles River
High Schools Hamilton/Wenham
Others
Senior Community false
Read Less
Want to know what your home might be worth? Contact us for a FREE valuation!

Our team is ready to help you sell your home for the highest possible price ASAP
Bought with Kevin Fruh • Gibson Sotheby's International Realty
GET MORE INFORMATION




