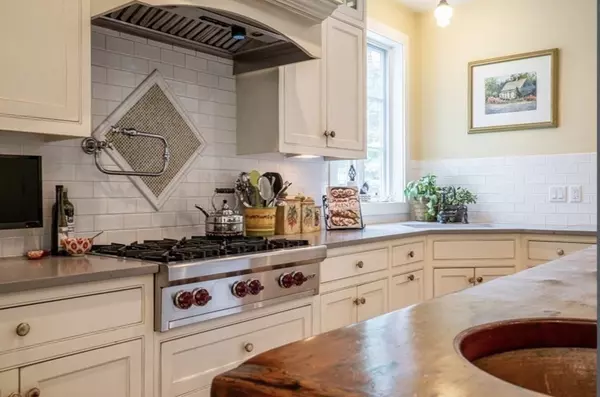$2,650,000
$2,695,000
1.7%For more information regarding the value of a property, please contact us for a free consultation.
30 Wilsondale St Dover, MA 02030
5 Beds
4.5 Baths
7,226 SqFt
Key Details
Sold Price $2,650,000
Property Type Single Family Home
Sub Type Single Family Residence
Listing Status Sold
Purchase Type For Sale
Square Footage 7,226 sqft
Price per Sqft $366
Subdivision Strawberry Hill
MLS Listing ID 73101606
Sold Date 07/13/23
Style Colonial
Bedrooms 5
Full Baths 4
Half Baths 1
HOA Y/N false
Year Built 2009
Annual Tax Amount $27,334
Tax Year 2023
Lot Size 2.160 Acres
Acres 2.16
Property Description
Custom built in 2009, this stunning shingled European inspired 5 BR 4+ BA home is perfectly set on over 2 acres on scenic Wilsondale Street in Dover's coveted Strawberry Hill neighborhood, only minutes to Needham commuter train & routes 128/95. The first floor offers great flow with a beautiful eat in kitchen w/island & pantry, sunroom, family room, home office, living & dining rooms, laundry & an expansive mudroom with built ins. The second floor has 5 generous bedrooms, 4 baths & laundry room (including an au pair/guest suite). The finished basement boasts 9 foot ceilings and great recreational space. Wonderful screened porch, stone patio, sport court, attached 3 car garage. Peaceful and private setting. The charming town of Dover is located 25 minutes from Boston, enjoys a low tax rate and a top school system!
Location
State MA
County Norfolk
Zoning R2
Direction Summer Street or Strawberry Hill Street to Wilsondale
Rooms
Family Room Flooring - Hardwood, French Doors, Exterior Access, Recessed Lighting
Basement Full, Partially Finished
Primary Bedroom Level First
Dining Room Flooring - Hardwood, Window(s) - Picture, Recessed Lighting
Kitchen Flooring - Hardwood, Dining Area, Pantry, Countertops - Stone/Granite/Solid, Kitchen Island, Stainless Steel Appliances, Pot Filler Faucet, Wine Chiller, Gas Stove
Interior
Interior Features Recessed Lighting, Ceiling - Cathedral, Closet/Cabinets - Custom Built, Office, Sitting Room, Sun Room, Play Room, Wired for Sound
Heating Forced Air, Natural Gas
Cooling Central Air
Flooring Tile, Carpet, Hardwood, Stone / Slate, Flooring - Hardwood, Flooring - Wall to Wall Carpet
Fireplaces Number 2
Fireplaces Type Family Room, Living Room
Appliance Range, Oven, Microwave, Refrigerator, Washer, Dryer, Range Hood, Propane Water Heater, Utility Connections for Gas Range
Laundry Flooring - Stone/Ceramic Tile, Second Floor
Exterior
Exterior Feature Professional Landscaping, Sprinkler System
Garage Spaces 3.0
Community Features Shopping, Tennis Court(s), Park, Walk/Jog Trails, Stable(s), Golf
Utilities Available for Gas Range
Roof Type Shake
Total Parking Spaces 4
Garage Yes
Building
Lot Description Wooded, Cleared
Foundation Concrete Perimeter
Sewer Private Sewer
Water Private
Architectural Style Colonial
Schools
Elementary Schools Chickering
Middle Schools Dover-Sherborn
High Schools Dover-Sherborn
Others
Senior Community false
Read Less
Want to know what your home might be worth? Contact us for a FREE valuation!

Our team is ready to help you sell your home for the highest possible price ASAP
Bought with Meghan Sutherland • MGS Group Real Estate LTD - Wellesley
GET MORE INFORMATION




