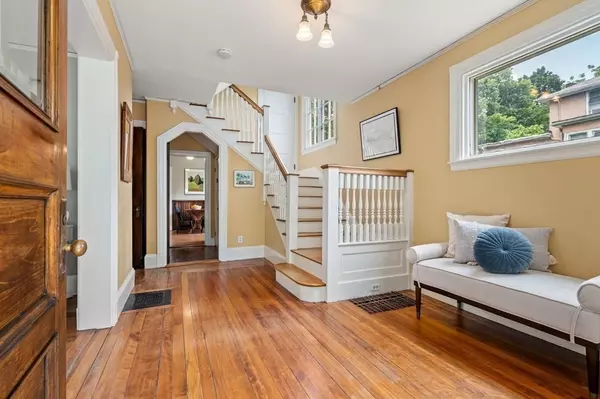$1,760,000
$1,695,000
3.8%For more information regarding the value of a property, please contact us for a free consultation.
52 Erie Avenue Newton, MA 02461
6 Beds
2.5 Baths
4,965 SqFt
Key Details
Sold Price $1,760,000
Property Type Single Family Home
Sub Type Single Family Residence
Listing Status Sold
Purchase Type For Sale
Square Footage 4,965 sqft
Price per Sqft $354
Subdivision Newton Highlands
MLS Listing ID 73117780
Sold Date 07/20/23
Style Victorian
Bedrooms 6
Full Baths 2
Half Baths 1
HOA Y/N false
Year Built 1895
Annual Tax Amount $14,016
Tax Year 2022
Lot Size 10,890 Sqft
Acres 0.25
Property Description
Imagine updated traditional living in an optimal location, near Crystal Lake, in the heart of Newton Highlands, a mile from Newton Center sits a special Victorian home that has you stop scrolling photos on line as the commuter dream home is right in front of you. On a tree-lined street, close to shops, restaurants and parks, the porch is so inviting, as you walk in & are greeted by original moldings & details. The 30 years of special love & attention is nothing you have seen before. You notice the clean windows, bright living room, family room w/fireplace as your gaze goes towards the large dining room overlooking rear garden. Imagine enjoying coffee in the updated eat-in kitchen and celebrate a milestone on the rear patio & lush garden - you just can't wait to share it with your friends & family. The rare extra lot with long driveway & two car detached garage can't be missed. Add your special touch to the large lower level.
Location
State MA
County Middlesex
Zoning SR2
Direction Lincoln St to Bowdoin St, right on Erie (one way street) to 52 Erie Victorian home with front porch
Rooms
Family Room Ceiling Fan(s), Flooring - Hardwood, French Doors, Beadboard, Crown Molding
Basement Walk-Out Access, Interior Entry, Bulkhead, Unfinished
Primary Bedroom Level Second
Dining Room Coffered Ceiling(s), Flooring - Hardwood, Lighting - Sconce, Lighting - Overhead
Kitchen Ceiling Fan(s), Flooring - Hardwood, Countertops - Stone/Granite/Solid, Deck - Exterior, Exterior Access, Remodeled, Stainless Steel Appliances, Wainscoting, Lighting - Overhead
Interior
Interior Features Entry Hall, Mud Room
Heating Central, Forced Air, Electric Baseboard
Cooling Window Unit(s), Other
Flooring Wood, Hardwood, Flooring - Hardwood
Fireplaces Number 1
Appliance Range, Dishwasher, Microwave, Refrigerator, Washer, Dryer, Gas Water Heater, Utility Connections for Gas Range, Utility Connections for Electric Oven, Utility Connections for Electric Dryer
Laundry Electric Dryer Hookup, Walk-in Storage, In Basement, Washer Hookup
Exterior
Exterior Feature Balcony / Deck
Garage Spaces 2.0
Fence Fenced/Enclosed
Community Features Public Transportation, Shopping, Park, Walk/Jog Trails, Medical Facility, Bike Path, Highway Access, House of Worship, Public School, T-Station
Utilities Available for Gas Range, for Electric Oven, for Electric Dryer, Washer Hookup
Total Parking Spaces 3
Garage Yes
Building
Lot Description Level, Other
Foundation Concrete Perimeter
Sewer Public Sewer
Water Public
Architectural Style Victorian
Schools
Elementary Schools Zervas
Middle Schools Oak Hill
High Schools Newton South
Others
Senior Community false
Read Less
Want to know what your home might be worth? Contact us for a FREE valuation!

Our team is ready to help you sell your home for the highest possible price ASAP
Bought with McKenzie Howarth • Coldwell Banker Realty - Newton
GET MORE INFORMATION




