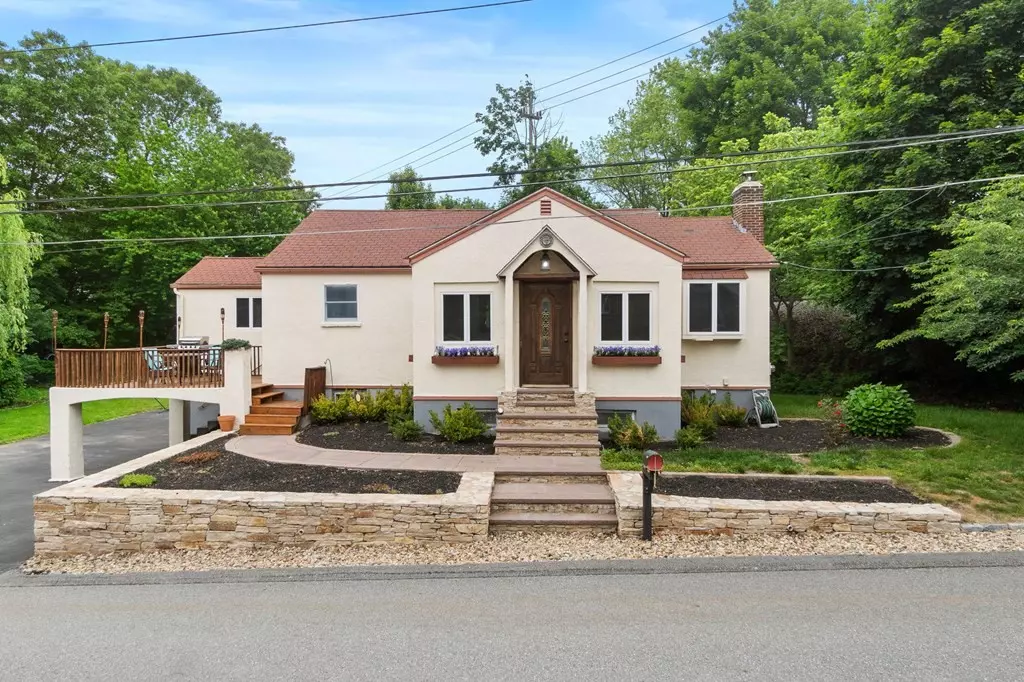$450,000
$419,900
7.2%For more information regarding the value of a property, please contact us for a free consultation.
1 Cook Street Hopedale, MA 01747
3 Beds
1.5 Baths
1,953 SqFt
Key Details
Sold Price $450,000
Property Type Single Family Home
Sub Type Single Family Residence
Listing Status Sold
Purchase Type For Sale
Square Footage 1,953 sqft
Price per Sqft $230
Subdivision Hopedale
MLS Listing ID 73123709
Sold Date 07/21/23
Style Ranch, Cottage
Bedrooms 3
Full Baths 1
Half Baths 1
HOA Y/N false
Year Built 1955
Annual Tax Amount $5,135
Tax Year 2022
Lot Size 9,583 Sqft
Acres 0.22
Property Description
Charming and full of character best describes this three bedroom one and a half bath bungalow/ranch. This home features gleaming hardwood floors, and a freshly painted interior. This home is perfect for first-time homebuyers or families looking to downsize. Three large bedrooms with large closets. An unfinished walk-up attic has potential galore for a home office, playroom, additional bedroom, or simply storage. Finished basement with half bath and laundry area, and a garage that could accommodate three cars easily, perfect for auto enthusiastic. Parking on site for up to eight cars. Large deck just steps away from the updated kitchen with stainless steel appliances. Nice quiet one-way street ideal for walking your dog or kids bike riding. Large flat lot with mature trees. Updated roof, city sewer and city water. Open House Thursday June 15th 5-7 and Saturday June 17th 12-2.
Location
State MA
County Worcester
Zoning C
Direction Route 16 Milford street, right onto Hopedale Street, right onto Cook Street. First home on right.
Rooms
Basement Partial, Finished, Garage Access
Primary Bedroom Level First
Dining Room Flooring - Hardwood, Attic Access
Kitchen Flooring - Stone/Ceramic Tile, Balcony / Deck, Countertops - Upgraded, Cabinets - Upgraded, Remodeled, Stainless Steel Appliances, Lighting - Overhead
Interior
Interior Features Bathroom - 3/4, 3/4 Bath, Home Office
Heating Oil, Wood
Cooling Window Unit(s)
Flooring Tile, Carpet, Hardwood
Fireplaces Number 1
Fireplaces Type Living Room
Appliance Range, Dishwasher, Microwave, Refrigerator, Freezer, Washer, Dryer, Oil Water Heater, Utility Connections for Electric Oven, Utility Connections for Electric Dryer
Laundry In Basement
Exterior
Exterior Feature Rain Gutters
Garage Spaces 3.0
Community Features Shopping, House of Worship, Public School
Utilities Available for Electric Oven, for Electric Dryer
Total Parking Spaces 6
Garage Yes
Building
Foundation Block
Sewer Public Sewer
Water Public
Architectural Style Ranch, Cottage
Schools
Elementary Schools Memorial Elem
High Schools Hopedale Jr/Sr
Others
Senior Community false
Acceptable Financing Contract
Listing Terms Contract
Read Less
Want to know what your home might be worth? Contact us for a FREE valuation!

Our team is ready to help you sell your home for the highest possible price ASAP
Bought with Rebecca Koulalis • Redfin Corp.
GET MORE INFORMATION




