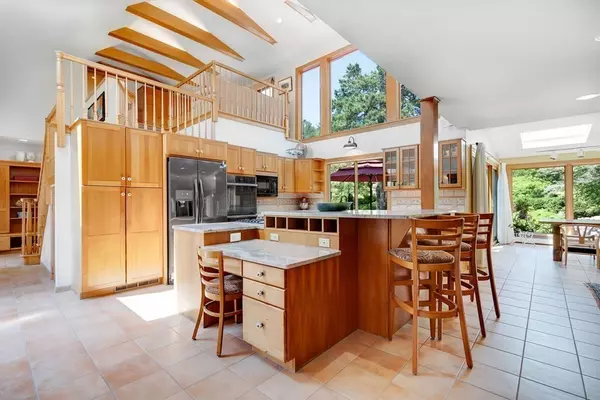$975,000
$975,000
For more information regarding the value of a property, please contact us for a free consultation.
174 Blueberry Hill Road Longmeadow, MA 01106
4 Beds
3.5 Baths
3,501 SqFt
Key Details
Sold Price $975,000
Property Type Single Family Home
Sub Type Single Family Residence
Listing Status Sold
Purchase Type For Sale
Square Footage 3,501 sqft
Price per Sqft $278
Subdivision Blueberry Hill
MLS Listing ID 73118603
Sold Date 07/21/23
Style Cape
Bedrooms 4
Full Baths 3
Half Baths 1
HOA Y/N false
Year Built 1972
Annual Tax Amount $15,744
Tax Year 2023
Lot Size 0.960 Acres
Acres 0.96
Property Description
Enjoy resort style living! Large lot in superb location! Pride of ownership shines throughout this custom property. Entertainer's layout features gorgeous kitchen with large granite island. Natural light enhances the beamed ceiling. Dining room has spectacular views. Spacious floor plan with large living room, sitting room with gas fireplace and main floor bedroom being used as an office. First floor laundry room. Half bath. Second floor main suite with loft area, bedroom with private deck, walk-in closets, bath with tub, walk-in shower, dual sinks and heated floor. Second floor guest wing with two additional bedrooms big enough for king beds. Remodeled full bath. Finished basement for family area with wet bar and guest suite with full bath. Impeccable backyard with two-tiered deck, hot tub, outdoor shower, wandering paths and gardens, inground pool and the most amazing cabana with stone fireplace, wet bar, changing, pantry and utility rooms. Heated workshop - and so, so much more!
Location
State MA
County Hampden
Zoning RA1
Direction Off of Bliss Road or Converse Street - walking distance to schools, parks, shops, houses of worship
Rooms
Family Room Bathroom - Full, Closet, Closet/Cabinets - Custom Built, Flooring - Wall to Wall Carpet, Wet Bar, Exterior Access, Open Floorplan, Recessed Lighting, Remodeled, Lighting - Pendant, Lighting - Overhead, Beadboard
Basement Full, Finished, Walk-Out Access, Interior Entry, Sump Pump
Primary Bedroom Level Second
Dining Room Skylight, Ceiling Fan(s), Flooring - Stone/Ceramic Tile, Window(s) - Picture, Deck - Exterior, Exterior Access, Open Floorplan, Remodeled, Slider, Lighting - Overhead
Kitchen Cathedral Ceiling(s), Ceiling Fan(s), Beamed Ceilings, Flooring - Stone/Ceramic Tile, Dining Area, Countertops - Stone/Granite/Solid, Kitchen Island, Open Floorplan, Recessed Lighting, Remodeled, Stainless Steel Appliances, Gas Stove, Lighting - Pendant, Lighting - Overhead
Interior
Interior Features Closet/Cabinets - Custom Built, Recessed Lighting, Lighting - Sconce, Ceiling - Beamed, Closet, Bathroom - Full, Bathroom - Tiled With Shower Stall, Ceiling Fan(s), Sitting Room, Mud Room, Loft, Bathroom, Central Vacuum, Wet Bar, Wired for Sound, Other
Heating Baseboard, Natural Gas, Fireplace(s)
Cooling Central Air, Whole House Fan
Flooring Tile, Carpet, Hardwood, Flooring - Hardwood, Flooring - Stone/Ceramic Tile
Fireplaces Number 2
Appliance Oven, Dishwasher, Disposal, Microwave, Countertop Range, Refrigerator, Washer, Dryer, Vacuum System, Other, Tank Water Heaterless, Utility Connections for Gas Range, Utility Connections for Electric Oven, Utility Connections for Gas Dryer
Laundry Flooring - Stone/Ceramic Tile, Pantry, Main Level, Gas Dryer Hookup, Remodeled, Washer Hookup, Lighting - Overhead, First Floor
Exterior
Exterior Feature Balcony, Rain Gutters, Storage, Professional Landscaping, Sprinkler System, Decorative Lighting, Garden, Outdoor Shower, Stone Wall
Garage Spaces 2.0
Fence Fenced/Enclosed, Fenced
Pool In Ground
Community Features Shopping, Pool, Tennis Court(s), Park, Walk/Jog Trails, Golf, Medical Facility, Bike Path, Highway Access, House of Worship, Private School, Public School, University, Sidewalks
Utilities Available for Gas Range, for Electric Oven, for Gas Dryer, Washer Hookup
Roof Type Shingle
Total Parking Spaces 4
Garage Yes
Private Pool true
Building
Lot Description Level, Other
Foundation Concrete Perimeter, Block
Sewer Public Sewer
Water Public
Architectural Style Cape
Schools
Elementary Schools Blueberry Hill
Middle Schools Williams
High Schools Longmeadow
Others
Senior Community false
Read Less
Want to know what your home might be worth? Contact us for a FREE valuation!

Our team is ready to help you sell your home for the highest possible price ASAP
Bought with Heather Bennet • Keller Williams Realty
GET MORE INFORMATION




