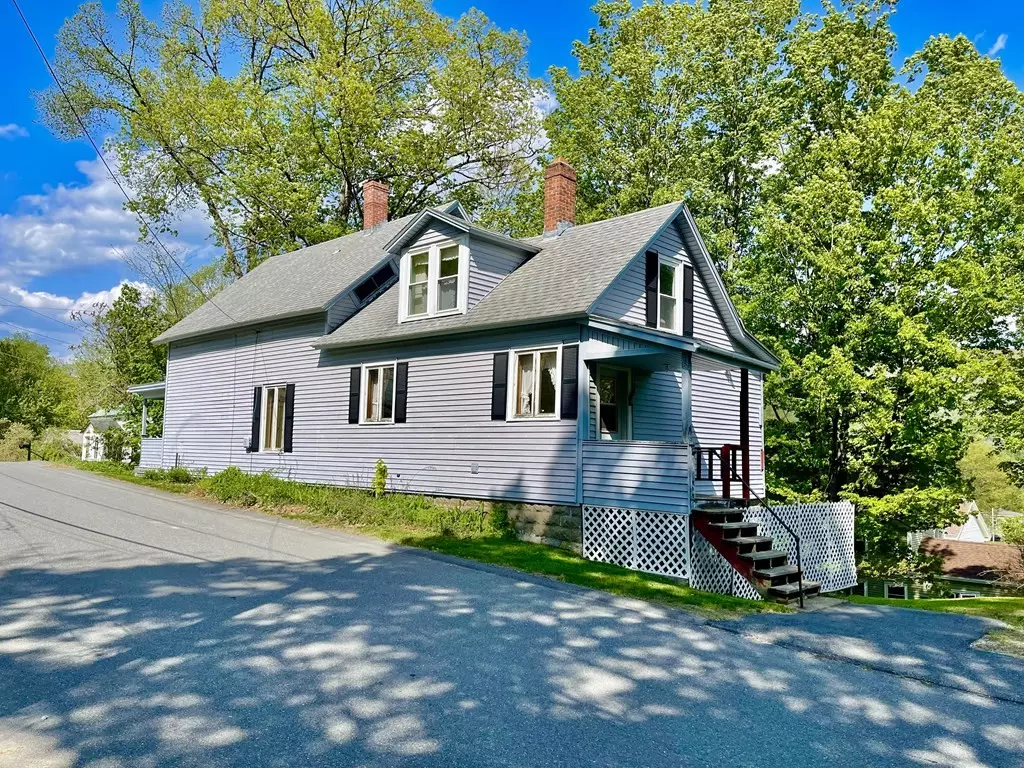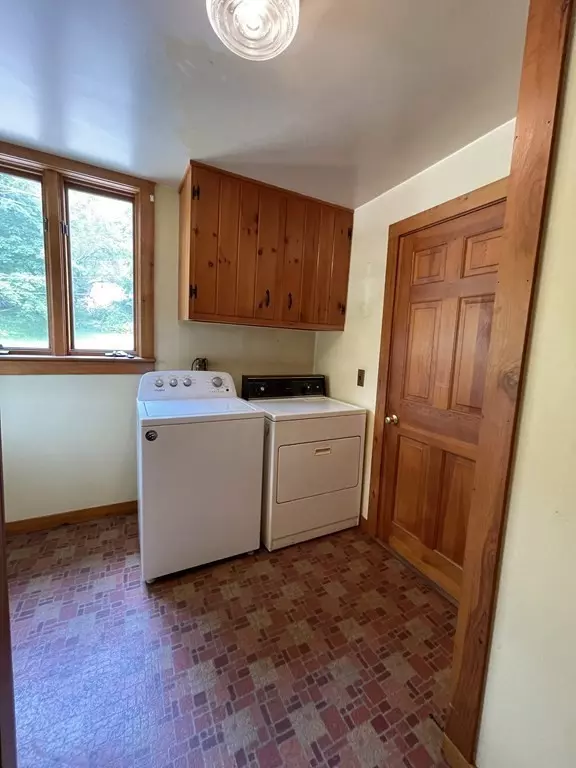$200,000
$210,000
4.8%For more information regarding the value of a property, please contact us for a free consultation.
50 Prospect Street Buckland, MA 01370
3 Beds
1 Bath
1,810 SqFt
Key Details
Sold Price $200,000
Property Type Single Family Home
Sub Type Single Family Residence
Listing Status Sold
Purchase Type For Sale
Square Footage 1,810 sqft
Price per Sqft $110
MLS Listing ID 73124181
Sold Date 07/26/23
Style Farmhouse
Bedrooms 3
Full Baths 1
HOA Y/N false
Year Built 1875
Annual Tax Amount $3,057
Tax Year 2023
Lot Size 8,712 Sqft
Acres 0.2
Property Description
Shelburne Falls Villager, located on the Buckland side with easy access to all town amenities. The home does need updating and best for cash or rehab loans. The first floor offers a good size country kitchen with plenty of cabinetry, a cozy dining nook and spacious living-room, a 1st floor bedroom, full bath and laundry/mud room. Upstairs are 2 bedrooms, plus 2 bonus rooms that could be refinished for additional living space. Additional amenities include, many replacement windows, vinyl siding, 2 large picture windows, a covered porch, town water and sewer plus high speed internet is available. See Disclosures for known issues. Estate sale sold in “as-is” condition. Affordable and easy to show. Call today for details.
Location
State MA
County Franklin
Area Shelburne Falls
Zoning Residence
Direction State Street to Clement Street to Prospect Street
Rooms
Basement Full, Walk-Out Access, Interior Entry, Dirt Floor, Unfinished
Primary Bedroom Level First
Dining Room Flooring - Wall to Wall Carpet
Kitchen Flooring - Vinyl, Dining Area, Country Kitchen
Interior
Heating Forced Air, Oil
Cooling None
Flooring Wood, Vinyl, Carpet
Appliance Range, Refrigerator, Utility Connections for Electric Range, Utility Connections for Electric Dryer
Laundry Flooring - Vinyl, Pantry, Electric Dryer Hookup, Washer Hookup, First Floor
Exterior
Exterior Feature Porch
Community Features Shopping, Pool, Highway Access, House of Worship, Public School
Utilities Available for Electric Range, for Electric Dryer, Washer Hookup
Roof Type Shingle
Total Parking Spaces 2
Garage No
Building
Lot Description Sloped
Foundation Concrete Perimeter, Block, Stone
Sewer Public Sewer
Water Public
Architectural Style Farmhouse
Schools
Elementary Schools Bse
Middle Schools Mohawk Ms
High Schools Mohawk Hs
Others
Senior Community false
Read Less
Want to know what your home might be worth? Contact us for a FREE valuation!

Our team is ready to help you sell your home for the highest possible price ASAP
Bought with LB Homes Group • LAER Realty Partners
GET MORE INFORMATION




