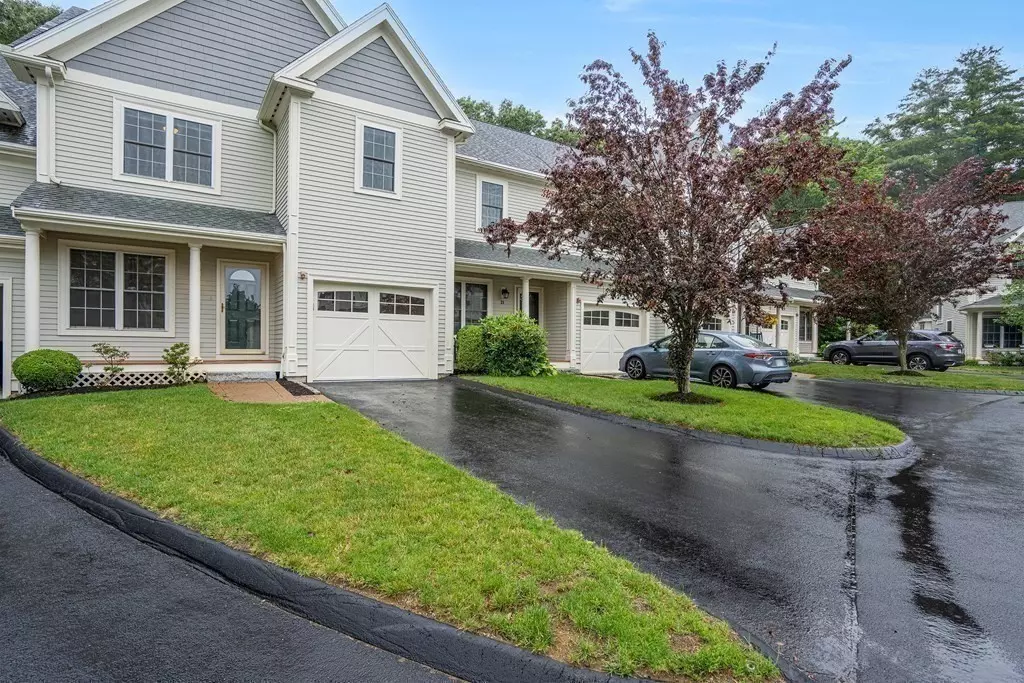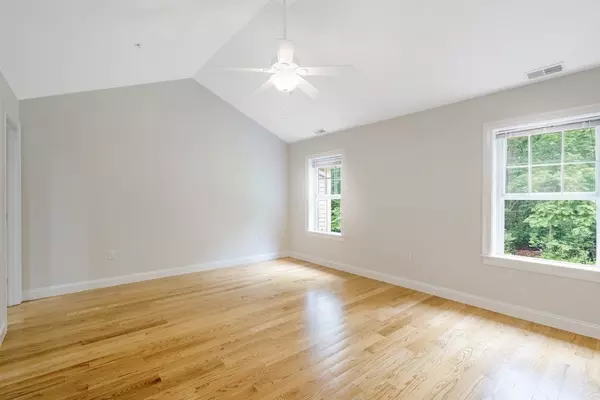$649,000
$649,000
For more information regarding the value of a property, please contact us for a free consultation.
27 Junction Ln #27 Hamilton, MA 01982
3 Beds
2.5 Baths
1,992 SqFt
Key Details
Sold Price $649,000
Property Type Condo
Sub Type Condominium
Listing Status Sold
Purchase Type For Sale
Square Footage 1,992 sqft
Price per Sqft $325
MLS Listing ID 73129495
Sold Date 07/27/23
Bedrooms 3
Full Baths 2
Half Baths 1
HOA Fees $525/mo
HOA Y/N true
Year Built 2009
Annual Tax Amount $8,489
Tax Year 2023
Property Description
Enjoy the feeling of single-family living in this modern townhouse. Lots of light from three exposures. Featuring 9-foot ceilings and a two story foyer. This beautiful home was designed with conveniences for modern life, including an open concept dining and family room with remote controlled gas fireplace, Nest thermostat, double closets, double sinks, central vac, and a laundry room on the upper / bedroom level. Gourmet kitchen with new stainless steel appliances, pantry, and custom cabinetry. Master bedroom with cherry floors, a huge walk-in closet and master bathroom with jacuzzi tub and tile shower. Walk-in garage with a second driveway spot. The open, large basement has tall ceilings and windows and is great for storage, a workout area, or for an office. It can also be easily built out as a huge, usable bonus area. All this and a large backyard with private patio and a huge community courtyard and gazebo
Location
State MA
County Essex
Area South Hamilton
Zoning R1B
Direction 1A N to Hamilton. Right before Town Hall. Follow & bear right at fork to Sagamore. Junction on right
Rooms
Basement Y
Primary Bedroom Level Second
Interior
Interior Features Central Vacuum
Heating Forced Air, Natural Gas
Cooling Central Air
Flooring Wood
Fireplaces Number 1
Appliance Range, Oven, Dishwasher, Disposal, Microwave, Refrigerator, Washer, Dryer, Gas Water Heater, Utility Connections for Gas Range
Laundry Second Floor, In Unit
Exterior
Garage Spaces 1.0
Fence Security
Community Features Stable(s), Conservation Area, Highway Access, T-Station
Utilities Available for Gas Range
Waterfront Description Beach Front
Roof Type Shingle
Total Parking Spaces 1
Garage Yes
Building
Story 2
Sewer Private Sewer
Water Public
Others
Pets Allowed Yes
Senior Community false
Read Less
Want to know what your home might be worth? Contact us for a FREE valuation!

Our team is ready to help you sell your home for the highest possible price ASAP
Bought with The Kristal Pooler Team • Churchill Properties
GET MORE INFORMATION




