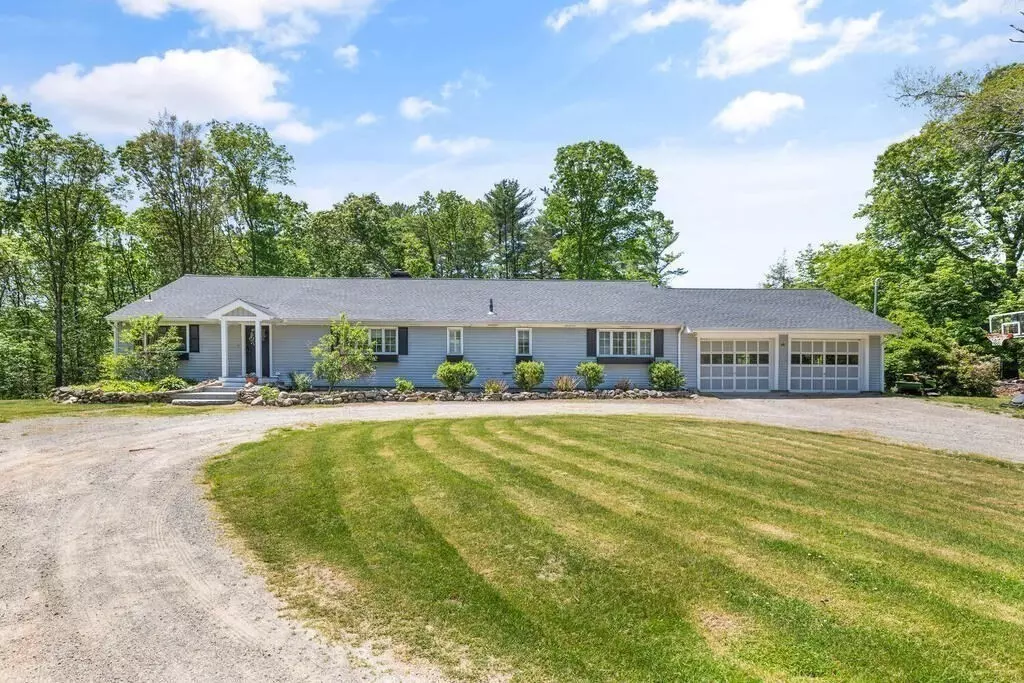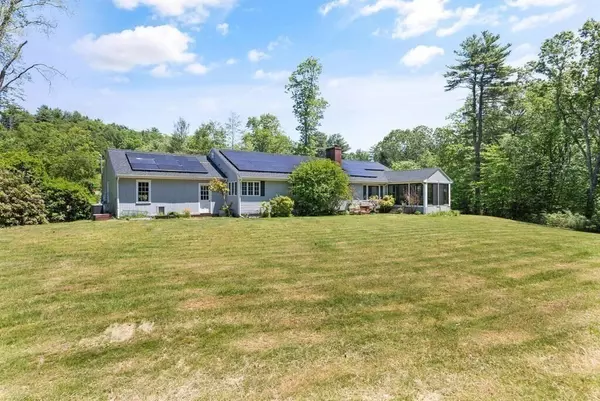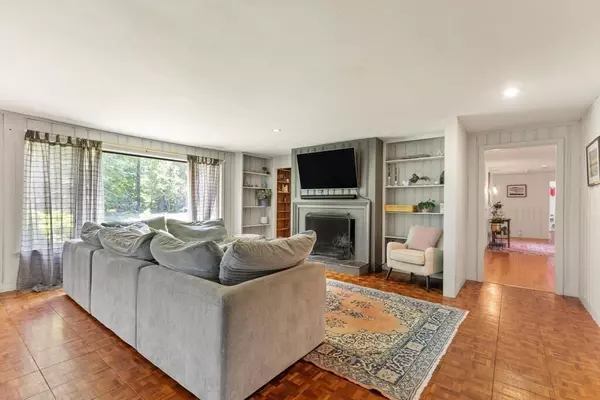$905,000
$925,000
2.2%For more information regarding the value of a property, please contact us for a free consultation.
68 Rock Maple Ave Hamilton, MA 01982
5 Beds
2 Baths
3,043 SqFt
Key Details
Sold Price $905,000
Property Type Single Family Home
Sub Type Single Family Residence
Listing Status Sold
Purchase Type For Sale
Square Footage 3,043 sqft
Price per Sqft $297
MLS Listing ID 73121167
Sold Date 07/27/23
Style Ranch
Bedrooms 5
Full Baths 2
HOA Y/N false
Year Built 1952
Annual Tax Amount $11,275
Tax Year 2023
Lot Size 0.930 Acres
Acres 0.93
Property Description
Move in this summer and enjoy this expanded and versatile 5 bedroom ranch located on a desirable neighborhood street. Situated on nearly an acre, this spacious and single-level living home is perfect for entertaining and includes an inviting living room with wood burning fireplace, primary bedroom with an updated en-suite, a light-filled sunroom, newly finished large basement and an attached oversized two car garage. Additional comforts and amenities include Central A/C, new roof, many new Anderson windows and doors, new entry-way & mudroom, hardwood flooring, and a private and level backyard. Conveniently located a short distance from Hamilton's Downtown area, MBTA commuter train station, parks, restaurants, shops, recreational trails, and top-rated H-W School District.
Location
State MA
County Essex
Zoning RA
Direction Bay Road (Rt. 1A), left on Rock Maple Avenue
Rooms
Basement Full, Partially Finished, Bulkhead, Concrete
Primary Bedroom Level Main, First
Dining Room Flooring - Hardwood, Open Floorplan
Kitchen Flooring - Stone/Ceramic Tile, Breakfast Bar / Nook, Exterior Access, Gas Stove, Lighting - Sconce
Interior
Interior Features Ceiling Fan(s), Recessed Lighting, Slider, Closet - Walk-in, Sun Room, Media Room, Bonus Room, Internet Available - Unknown
Heating Forced Air, Oil
Cooling Central Air
Flooring Wood, Tile, Laminate, Parquet, Flooring - Stone/Ceramic Tile, Flooring - Vinyl
Fireplaces Number 2
Fireplaces Type Living Room
Appliance Range, Dishwasher, Disposal, Microwave, Refrigerator, Washer, Dryer, Water Treatment, Wine Refrigerator, Other, Oil Water Heater, Tank Water Heater, Utility Connections for Gas Range
Laundry Electric Dryer Hookup, Washer Hookup, In Basement
Exterior
Exterior Feature Rain Gutters, Garden
Garage Spaces 2.0
Fence Invisible
Community Features Public Transportation, Shopping, Pool, Tennis Court(s), Park, Walk/Jog Trails, Stable(s), Golf, Bike Path, Conservation Area, House of Worship, Private School, Public School
Utilities Available for Gas Range
Roof Type Shingle
Total Parking Spaces 10
Garage Yes
Building
Lot Description Wooded, Cleared, Level
Foundation Concrete Perimeter
Sewer Private Sewer
Water Public
Architectural Style Ranch
Schools
Elementary Schools Hamilton-Wenham
Middle Schools Miles River
High Schools Hwrhs
Others
Senior Community false
Acceptable Financing Contract
Listing Terms Contract
Read Less
Want to know what your home might be worth? Contact us for a FREE valuation!

Our team is ready to help you sell your home for the highest possible price ASAP
Bought with Katharine Heffernan • Today Real Estate, Inc.
GET MORE INFORMATION




