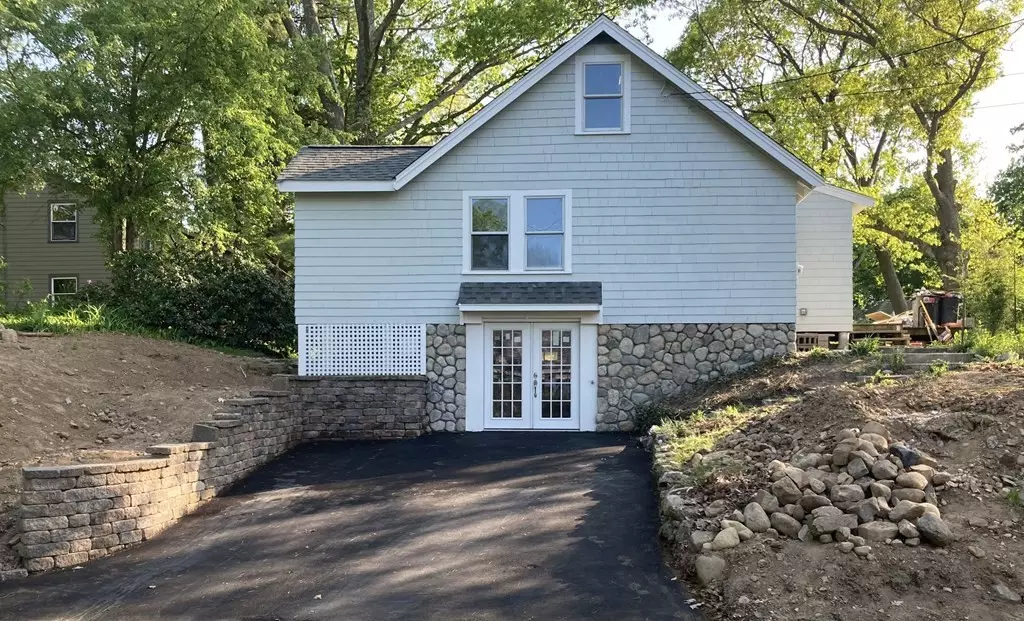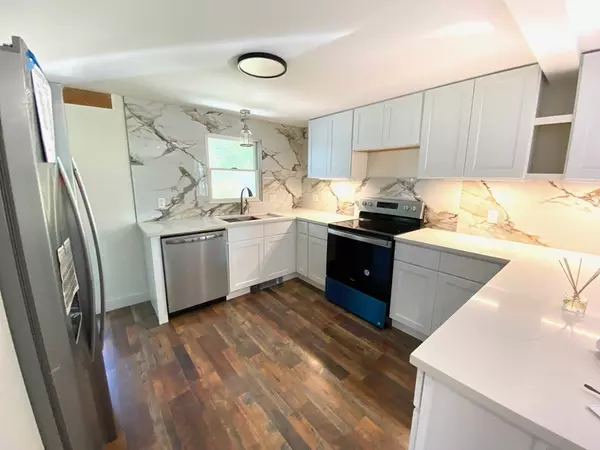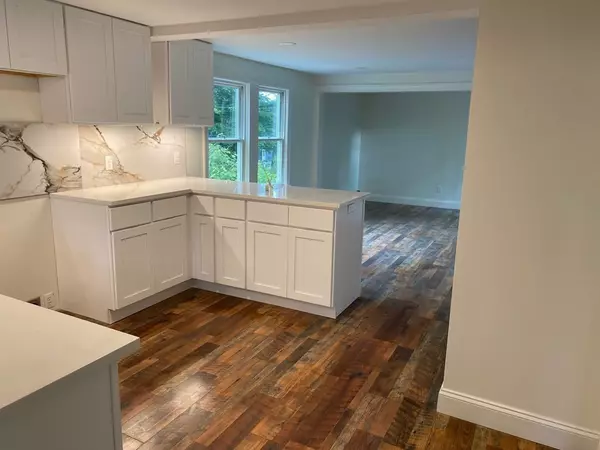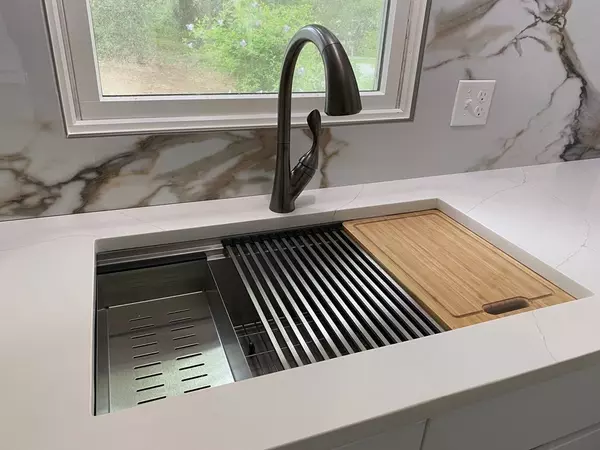$620,000
$639,900
3.1%For more information regarding the value of a property, please contact us for a free consultation.
40 Lake Dr Hamilton, MA 01982
3 Beds
1 Bath
1,458 SqFt
Key Details
Sold Price $620,000
Property Type Single Family Home
Sub Type Single Family Residence
Listing Status Sold
Purchase Type For Sale
Square Footage 1,458 sqft
Price per Sqft $425
MLS Listing ID 73114195
Sold Date 07/27/23
Style Cottage, Bungalow
Bedrooms 3
Full Baths 1
HOA Y/N false
Year Built 1940
Annual Tax Amount $5,472
Tax Year 2023
Lot Size 0.260 Acres
Acres 0.26
Property Description
Freshly renovated and updated this like new shingle style bungalow has a great open floorplan and walking distance to Pleasant Pond. New stainless kitchen with quartz counters, a breakfast nook and counter seating. Kitchen is open to the living room for entertaining, both with recessed lighting and access to a beautiful flat yard with mature landscaping. 1st floor main bedroom has a walk in closet and picture window looking over the back yard. Lower level has finished space with laundry room and french doors to the outside. Great family room, media room, office or the plumbing is there to add a bath or ADU with zero stairs to the outside. GARAGE option. The yard has 2 garden sheds, a deck and lots of flowering shrubs/ plants. A serene place to relax. All new utilities including, boiler, roof, hot water tank, electric, plumbing and septic system Broker interest
Location
State MA
County Essex
Area South Hamilton
Zoning R1A
Direction Rt 1A to Arbor to Lake
Rooms
Family Room Walk-In Closet(s), French Doors, Handicap Accessible, Recessed Lighting, Lighting - Overhead
Basement Full, Partially Finished, Walk-Out Access, Interior Entry, Concrete
Kitchen Flooring - Laminate, Balcony / Deck, Countertops - Stone/Granite/Solid, Deck - Exterior, Open Floorplan, Recessed Lighting, Peninsula, Lighting - Overhead
Interior
Interior Features Finish - Cement Plaster, Finish - Sheetrock, Internet Available - Broadband
Heating Baseboard, Oil
Cooling None
Flooring Laminate, Hardwood
Appliance Microwave, ENERGY STAR Qualified Refrigerator, ENERGY STAR Qualified Dishwasher, Range - ENERGY STAR, Tank Water Heater, Utility Connections for Electric Range, Utility Connections for Electric Dryer
Laundry Electric Dryer Hookup, Washer Hookup
Exterior
Exterior Feature Rain Gutters, Storage, Garden
Community Features Public Transportation, Shopping, Tennis Court(s), Park, Walk/Jog Trails, Golf, T-Station
Utilities Available for Electric Range, for Electric Dryer, Washer Hookup
Waterfront Description Beach Front, Lake/Pond, 1/2 to 1 Mile To Beach, Beach Ownership(Public)
Roof Type Shingle
Total Parking Spaces 2
Garage No
Building
Foundation Block
Sewer Private Sewer
Water Public
Architectural Style Cottage, Bungalow
Others
Senior Community false
Read Less
Want to know what your home might be worth? Contact us for a FREE valuation!

Our team is ready to help you sell your home for the highest possible price ASAP
Bought with Team Lillian Montalto • Lillian Montalto Signature Properties
GET MORE INFORMATION




