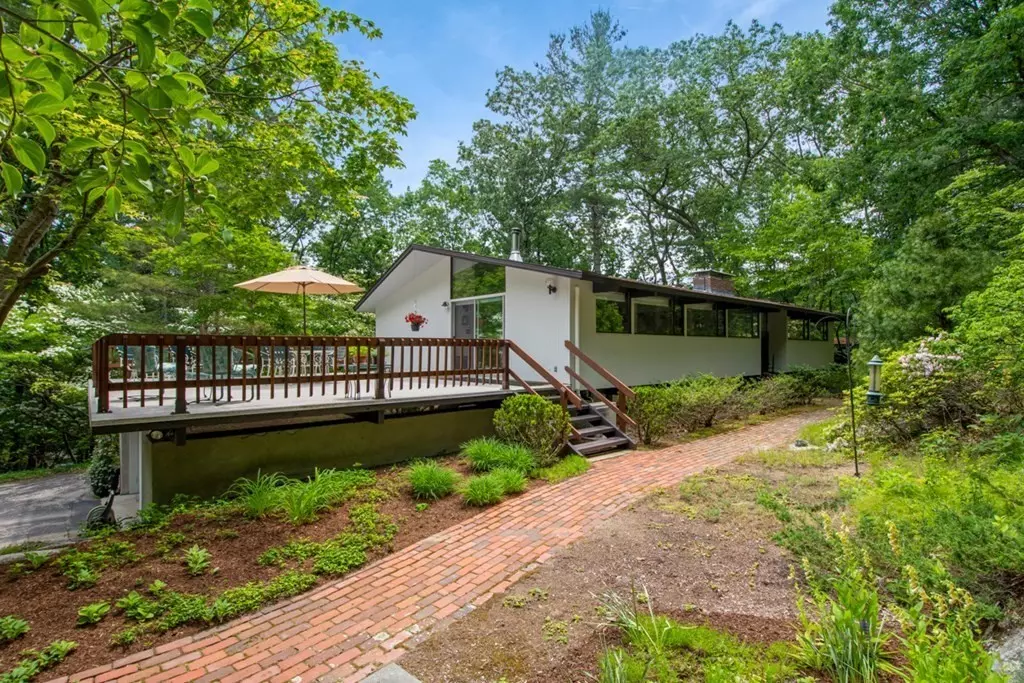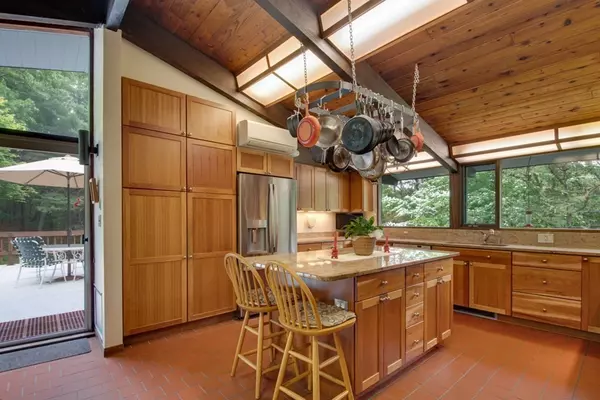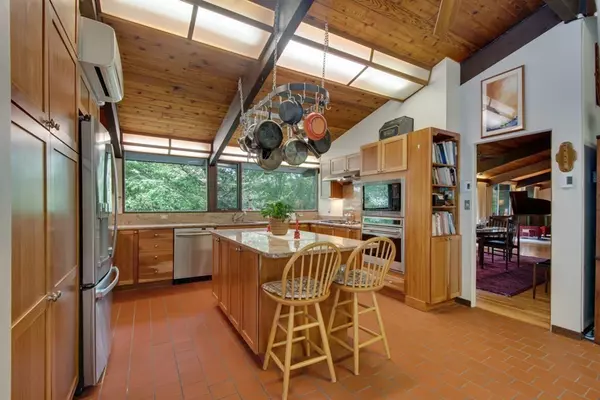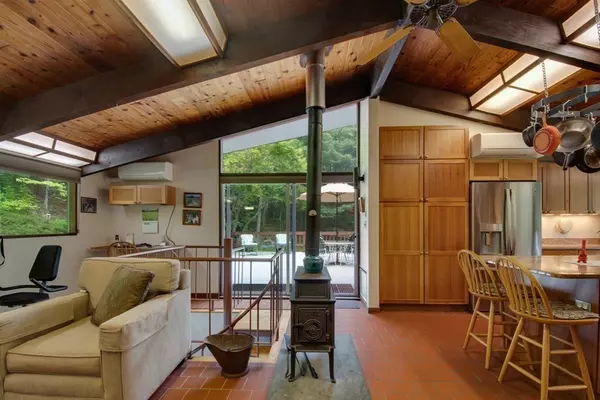$1,250,000
$1,200,000
4.2%For more information regarding the value of a property, please contact us for a free consultation.
141 Pine St Dover, MA 02030
4 Beds
2.5 Baths
3,164 SqFt
Key Details
Sold Price $1,250,000
Property Type Single Family Home
Sub Type Single Family Residence
Listing Status Sold
Purchase Type For Sale
Square Footage 3,164 sqft
Price per Sqft $395
MLS Listing ID 73126845
Sold Date 08/01/23
Style Contemporary
Bedrooms 4
Full Baths 2
Half Baths 1
HOA Y/N false
Year Built 1970
Annual Tax Amount $10,152
Tax Year 2023
Lot Size 2.010 Acres
Acres 2.01
Property Description
Stunning Mid Century Modern 4BR 2.5 BA Deck house privately set abutting the 250 acre Snow Hill Conservation Area. This contemporary style home offers a relaxed elegance with beautiful post & beam woodwork, an open floorplan with vaulted ceilings, walls of windows that naturally welcome the outdoors in and an abundance of natural light. The main floor boasts a wonderful chef's kitchen with cherry cabinetry, propane cooktop, granite countertops, high end stainless appliances open to the family room with sliders to the expansive 32 x 23 deck, a formal dining room, fireplaced living room with floor to ceiling see through brick hearth open to the cozy den and a powder room. Four bedrooms, laundry and two baths complete this amazing home. 2010 3 dual mini splits, heat pumps, low carbon footprint. Attached 2 car garage. On Dover Broker Tour Wednesday 10-10:30.
Location
State MA
County Norfolk
Zoning R2
Direction Centre to Pine
Rooms
Family Room Wood / Coal / Pellet Stove, Vaulted Ceiling(s), Flooring - Stone/Ceramic Tile, Deck - Exterior, Exterior Access, Slider
Basement Full, Finished, Walk-Out Access, Interior Entry
Primary Bedroom Level Basement
Dining Room Vaulted Ceiling(s), Flooring - Hardwood
Kitchen Vaulted Ceiling(s), Flooring - Stone/Ceramic Tile, Dining Area, Countertops - Stone/Granite/Solid, Kitchen Island, Stainless Steel Appliances
Interior
Heating Electric
Cooling Wall Unit(s)
Flooring Tile, Carpet, Hardwood
Fireplaces Number 1
Fireplaces Type Living Room
Appliance Oven, Dishwasher, Countertop Range, Refrigerator, Washer, Dryer, Electric Water Heater
Laundry Flooring - Stone/Ceramic Tile, In Basement
Exterior
Garage Spaces 2.0
Community Features Walk/Jog Trails, Conservation Area
Roof Type Shingle
Total Parking Spaces 2
Garage Yes
Building
Foundation Concrete Perimeter
Sewer Private Sewer
Water Private
Architectural Style Contemporary
Schools
Elementary Schools Chickering
Middle Schools Dover-Sherborn
High Schools Dover-Sherborn
Others
Senior Community false
Read Less
Want to know what your home might be worth? Contact us for a FREE valuation!

Our team is ready to help you sell your home for the highest possible price ASAP
Bought with Simon Gray • Chinatti Realty Group, Inc.
GET MORE INFORMATION




