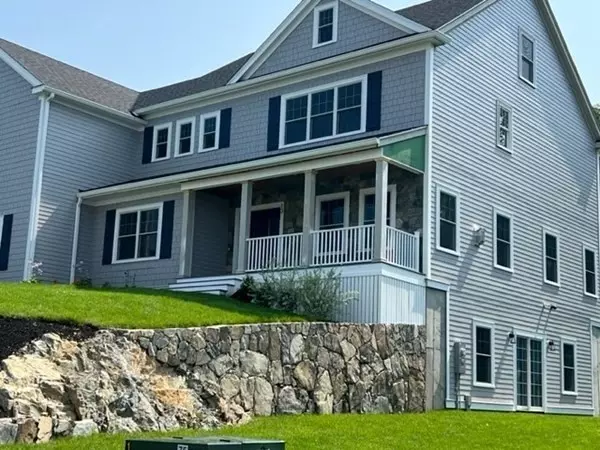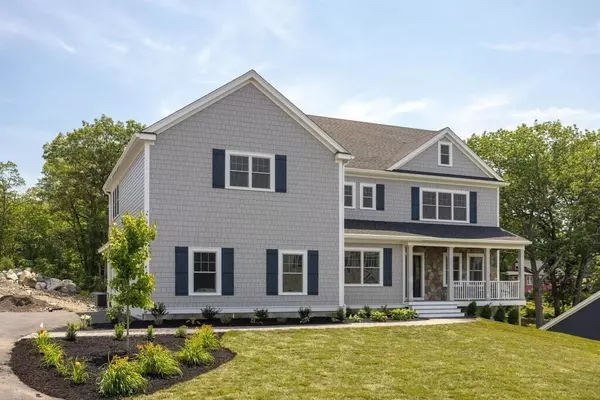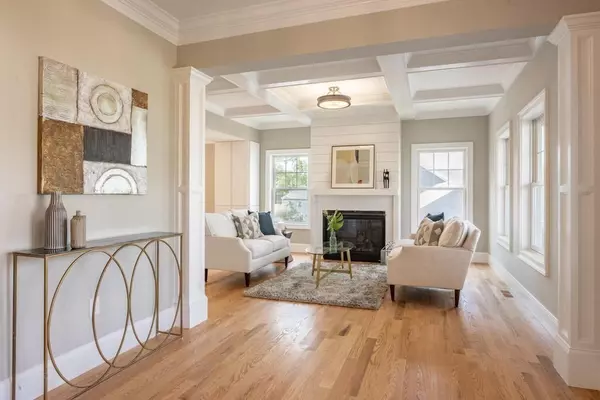$1,920,000
$1,995,900
3.8%For more information regarding the value of a property, please contact us for a free consultation.
13 Patrick's Place Melrose, MA 02176
4 Beds
3.5 Baths
4,200 SqFt
Key Details
Sold Price $1,920,000
Property Type Single Family Home
Sub Type Single Family Residence
Listing Status Sold
Purchase Type For Sale
Square Footage 4,200 sqft
Price per Sqft $457
Subdivision Patrick'S Place
MLS Listing ID 73095499
Sold Date 08/04/23
Style Colonial, Farmhouse
Bedrooms 4
Full Baths 3
Half Baths 1
HOA Y/N false
Year Built 2023
Tax Year 2023
Lot Size 0.540 Acres
Acres 0.54
Property Description
New Home Ready to Go. Open House 7/15 noon-2PM. Rare new 9 lot cul-de-sac neighborhood, 6 homes sold. Custom designed Parkin model with 4,200sf of living on two floors plus plus option to finish an additional 1,000sf in the walkout lower level. Main floor has large vaulted ceiling family room, oversized kitchen with built-ins, Thermador appliances, pantry and elegant formal rooms plus study/office. Second floor has sitting area, primary suite with two huge closets, bath with heated floors, private WC, tile shower and floating vanities plus ensuite bedroom with walk-in closet. Large lot that abuts conservation land. Great access to highways and public transportation. AKA Lot #7.
Location
State MA
County Middlesex
Area Mount Hood
Zoning Res
Direction Swain's Pond to Maple Terrace.
Rooms
Family Room Cathedral Ceiling(s), Flooring - Hardwood, Cable Hookup, Recessed Lighting
Basement Full, Walk-Out Access, Radon Remediation System, Concrete
Primary Bedroom Level Second
Dining Room Flooring - Hardwood, Chair Rail, Crown Molding
Kitchen Flooring - Hardwood, Dining Area, Pantry, Countertops - Stone/Granite/Solid, Kitchen Island, Cabinets - Upgraded, Cable Hookup, Recessed Lighting, Stainless Steel Appliances, Gas Stove
Interior
Interior Features Closet/Cabinets - Custom Built, Study, Internet Available - Broadband, Internet Available - Unknown
Heating Forced Air, Propane
Cooling Central Air
Flooring Tile, Carpet, Hardwood, Flooring - Hardwood
Fireplaces Number 2
Appliance Oven, Dishwasher, Disposal, Microwave, Countertop Range, Refrigerator, Wine Refrigerator, Propane Water Heater, Tank Water Heaterless, Plumbed For Ice Maker, Utility Connections for Gas Range, Utility Connections for Electric Oven, Utility Connections for Electric Dryer
Laundry Second Floor, Washer Hookup
Exterior
Exterior Feature Rain Gutters, Sprinkler System
Garage Spaces 3.0
Community Features Public Transportation, Shopping, Walk/Jog Trails, Conservation Area, Highway Access
Utilities Available for Gas Range, for Electric Oven, for Electric Dryer, Washer Hookup, Icemaker Connection
View Y/N Yes
View Scenic View(s)
Roof Type Shingle
Total Parking Spaces 6
Garage Yes
Building
Lot Description Wooded, Level
Foundation Concrete Perimeter
Sewer Public Sewer
Water Public
Architectural Style Colonial, Farmhouse
Others
Senior Community false
Read Less
Want to know what your home might be worth? Contact us for a FREE valuation!

Our team is ready to help you sell your home for the highest possible price ASAP
Bought with Brian & Diana Segool • Gibson Sotheby's International Realty
GET MORE INFORMATION




