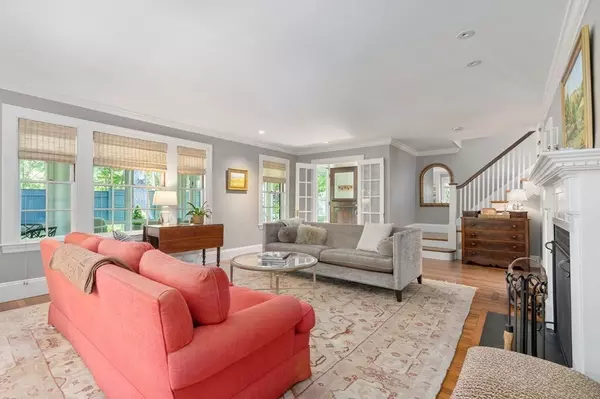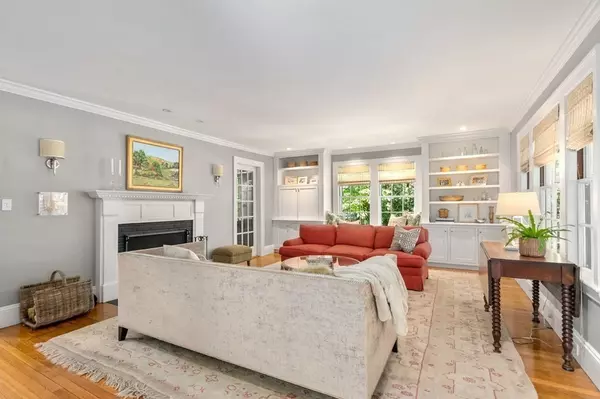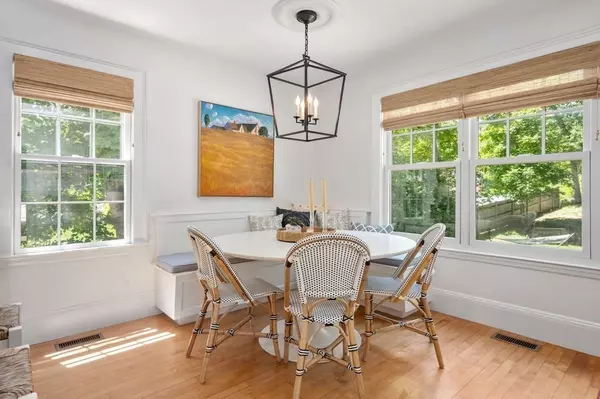$1,425,000
$1,395,000
2.2%For more information regarding the value of a property, please contact us for a free consultation.
67 Centre St Dover, MA 02030
4 Beds
3.5 Baths
3,198 SqFt
Key Details
Sold Price $1,425,000
Property Type Single Family Home
Sub Type Single Family Residence
Listing Status Sold
Purchase Type For Sale
Square Footage 3,198 sqft
Price per Sqft $445
MLS Listing ID 73122198
Sold Date 08/04/23
Style Colonial, Shingle
Bedrooms 4
Full Baths 3
Half Baths 1
HOA Y/N false
Year Built 1912
Annual Tax Amount $12,211
Tax Year 2023
Lot Size 0.370 Acres
Acres 0.37
Property Description
67 Centre Street delights at every turn w/ charming period details enhanced by fresh, stylish design and thoughtful, top-quality updates. Enjoy your morning coffee curled up in the corner banquette anchoring the cheerful eat-in kitchen feat. center island, ss appliances & 2021 Sub-Zero. The richly detailed DR opens to a gracious LR boasting fireplace, French doors & wall of built-ins w/ cozy window seat. Upstairs offers 4 spacious bedrooms incl. stunning vaulted ceiling primary suite w/ huge arched window and exquisite newly renovated bath. Family bath w/ laundry room completes 2nd floor. Finished LL offers FR, workout, office and play space plus full bath! Expansive deck overlooks fully fenced private yard w/ space for every activity: stone firepit area plus flat lawn in back, bluestone patio for BBQs, enclosed front porch. Garage space for 3 cars. 5bed septic. Stroll to Dover's top schools/playgrounds/trails. A rare opportunity to own a magical, much-loved and admired "in-town" gem!
Location
State MA
County Norfolk
Zoning R
Direction Walpole St. to Centre St. Extra parking on Whiting Rd.
Rooms
Family Room Closet, Flooring - Vinyl, Recessed Lighting, Remodeled, Storage
Basement Full, Finished, Garage Access
Primary Bedroom Level Second
Dining Room Ceiling Fan(s), Closet/Cabinets - Custom Built, Flooring - Hardwood, Chair Rail, Wainscoting, Crown Molding
Kitchen Flooring - Hardwood, Window(s) - Picture, Balcony / Deck, Countertops - Stone/Granite/Solid, Kitchen Island, Breakfast Bar / Nook, Cabinets - Upgraded, High Speed Internet Hookup, Open Floorplan, Recessed Lighting, Stainless Steel Appliances, Gas Stove, Lighting - Pendant
Interior
Interior Features Walk-In Closet(s), Closet/Cabinets - Custom Built, High Speed Internet Hookup, Recessed Lighting, Office, Internet Available - Unknown
Heating Forced Air, Radiant, Heat Pump, Oil, ENERGY STAR Qualified Equipment
Cooling Central Air
Flooring Tile, Carpet, Hardwood, Flooring - Vinyl
Fireplaces Number 1
Fireplaces Type Living Room
Appliance Oven, Dishwasher, Microwave, Countertop Range, Refrigerator, Freezer, Washer, Dryer, Range Hood, Water Softener, Oil Water Heater, Plumbed For Ice Maker, Utility Connections for Gas Range, Utility Connections for Electric Oven, Utility Connections for Electric Dryer
Laundry Second Floor, Washer Hookup
Exterior
Exterior Feature Rain Gutters, Storage, Professional Landscaping, Sprinkler System, Garden, Stone Wall, Other
Garage Spaces 3.0
Fence Fenced/Enclosed, Fenced, Invisible
Community Features Shopping, Tennis Court(s), Park, Walk/Jog Trails, Stable(s), Bike Path, Conservation Area, Highway Access, House of Worship, Private School, Public School
Utilities Available for Gas Range, for Electric Oven, for Electric Dryer, Washer Hookup, Icemaker Connection
Roof Type Shingle
Total Parking Spaces 3
Garage Yes
Building
Lot Description Cleared, Gentle Sloping, Level
Foundation Stone, Brick/Mortar
Sewer Private Sewer
Water Shared Well
Architectural Style Colonial, Shingle
Schools
Elementary Schools Chickering
Middle Schools Dover Sherborn
High Schools Dover Sherborn
Others
Senior Community false
Read Less
Want to know what your home might be worth? Contact us for a FREE valuation!

Our team is ready to help you sell your home for the highest possible price ASAP
Bought with Amy Caffrey • Compass
GET MORE INFORMATION




