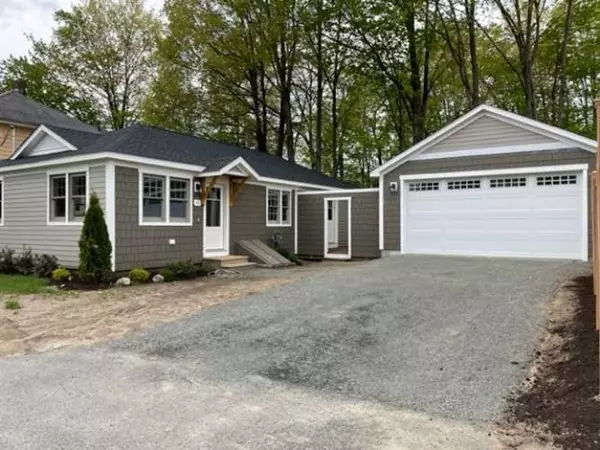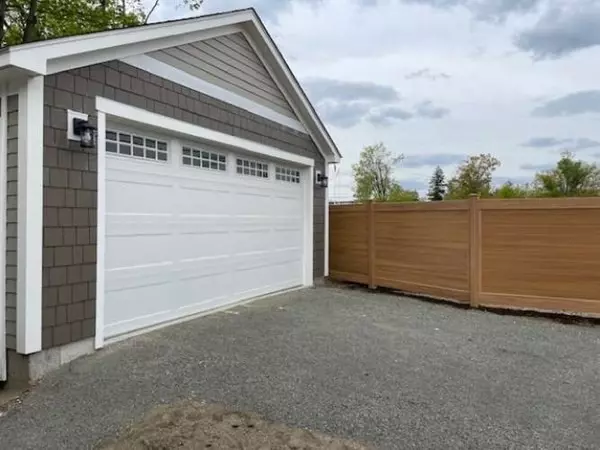$442,500
$438,500
0.9%For more information regarding the value of a property, please contact us for a free consultation.
33 Chapel Street Northampton, MA 01060
3 Beds
2 Baths
1,150 SqFt
Key Details
Sold Price $442,500
Property Type Single Family Home
Sub Type Single Family Residence
Listing Status Sold
Purchase Type For Sale
Square Footage 1,150 sqft
Price per Sqft $384
Subdivision Village Hill
MLS Listing ID 73106154
Sold Date 08/08/23
Style Ranch
Bedrooms 3
Full Baths 2
HOA Y/N false
Year Built 1948
Annual Tax Amount $2,887
Tax Year 2022
Lot Size 3,484 Sqft
Acres 0.08
Property Description
Set on a level lot and bordering the Village Hill neighborhood, this sought after single level, 1150 SF 3 Bedroom, 2 Bath home was gut renovated down to the studs. New roof, new Hardie Plank siding, new Hybrid Rheem hot water tank, new mini-splits for heating and cooling (very energy efficient). Gorgeous new kitchen with Shaker style cabinets, quartz counters, GE refrigerator, GE natural gas range, Bosch dishwasher. Two Full Baths, one with tub/shower unit and the other with tile shower stall. Both Baths have tile floors and Kohler fixtures. Convenient first floor Laundry. Luxury plank flooring throughout makes a seamless transition as you move room to room. A private deck and a newly constructed 2 car garage add to this property. Detailed craftsmanship & beautiful finishes! Desirable location, walk to downtown Northampton and all it has to offer. This won't last long, come take a look!
Location
State MA
County Hampshire
Zoning URB
Direction From the City of Northampton's center, travel west onto West Street for 1 Mile.
Rooms
Basement Full, Unfinished
Primary Bedroom Level Main, First
Dining Room Open Floorplan, Remodeled
Kitchen Open Floorplan, Remodeled
Interior
Heating Heat Pump, Electric
Cooling Heat Pump
Flooring Tile, Other
Appliance Range, Dishwasher, Disposal, Microwave, Refrigerator, Electric Water Heater, Plumbed For Ice Maker, Utility Connections for Gas Range, Utility Connections for Electric Dryer
Laundry Washer Hookup
Exterior
Garage Spaces 2.0
Community Features Public Transportation, Shopping, Park, Walk/Jog Trails, Medical Facility, Bike Path, Conservation Area, Highway Access, House of Worship, Private School, Public School, University
Utilities Available for Gas Range, for Electric Dryer, Washer Hookup, Icemaker Connection
Roof Type Shingle
Total Parking Spaces 2
Garage Yes
Building
Lot Description Level
Foundation Block
Sewer Public Sewer
Water Public
Architectural Style Ranch
Schools
Elementary Schools Ryan Road
Middle Schools Jfk
High Schools Northampton
Others
Senior Community false
Read Less
Want to know what your home might be worth? Contact us for a FREE valuation!

Our team is ready to help you sell your home for the highest possible price ASAP
Bought with Michael Packard • Coldwell Banker Community REALTORS®
GET MORE INFORMATION




