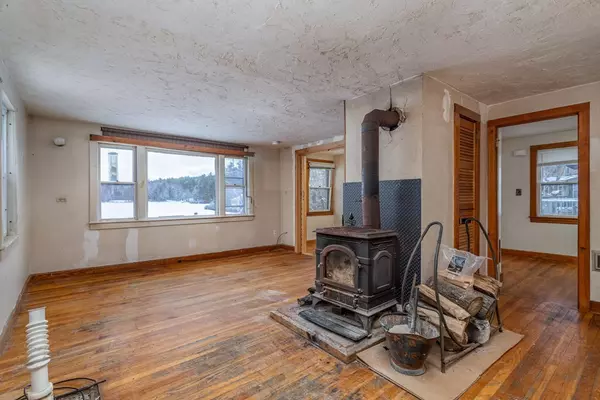$219,900
$219,900
For more information regarding the value of a property, please contact us for a free consultation.
351 Rindge Tpke Ashburnham, MA 01430
2 Beds
1.5 Baths
1,110 SqFt
Key Details
Sold Price $219,900
Property Type Single Family Home
Sub Type Single Family Residence
Listing Status Sold
Purchase Type For Sale
Square Footage 1,110 sqft
Price per Sqft $198
MLS Listing ID 73092038
Sold Date 08/10/23
Style Cottage
Bedrooms 2
Full Baths 1
Half Baths 1
HOA Y/N false
Year Built 1920
Annual Tax Amount $3,121
Tax Year 2023
Lot Size 2,613 Sqft
Acres 0.06
Property Description
Fulfill your dream of owning a waterfront home! This 2 Bed, 2 Bath cottage on Ward Pond in Ashburnham MA is a charming retreat in need of renovation to restore its former glory. With direct access to the water, the property boasts a large deck that overlooks the picturesque pond and provides the perfect spot for outdoor relaxation and entertainment. Inside, the cottage features picture windows that let in natural light and provide stunning views of the surrounding beauty. The main living area is centered around a cozy wood stove that adds warmth and ambiance to the space. The cottage also includes additional finished space on the lower level. Located near the NH border, this property is ideal for outdoor enthusiasts and frugal shoppers. Although in need of renovation, this hidden gem has the potential to become a dream home or a vacation getaway. View this home in 3D, visit our open house or call your agent for a private showing today! Subject to receiving license to sell.
Location
State MA
County Worcester
Zoning RB
Direction Route 119 to Route 101 (Ashby Road) to Rindge Turnpike
Rooms
Family Room Flooring - Laminate, Exterior Access, Lighting - Sconce
Basement Partial, Finished, Walk-Out Access
Primary Bedroom Level First
Interior
Interior Features Countertops - Stone/Granite/Solid, Slider, Lighting - Overhead, Closet, Bathroom - Full, Lighting - Sconce, Ceiling Fan(s), Kitchen, Living/Dining Rm Combo, Bedroom, Bathroom, Bonus Room, Internet Available - Broadband
Heating Forced Air, Electric, Wood Stove
Cooling None
Flooring Tile, Vinyl, Carpet, Hardwood, Flooring - Vinyl, Flooring - Laminate, Flooring - Wall to Wall Carpet, Flooring - Stone/Ceramic Tile, Flooring - Wood
Fireplaces Number 1
Fireplaces Type Family Room
Appliance Range, Microwave, Refrigerator, Washer/Dryer, Stainless Steel Appliance(s), Electric Water Heater, Tank Water Heater, Utility Connections for Electric Range, Utility Connections for Electric Oven, Utility Connections for Electric Dryer
Exterior
Exterior Feature Rain Gutters, Storage, Stone Wall
Community Features Walk/Jog Trails, Conservation Area, House of Worship, Private School, Public School
Utilities Available for Electric Range, for Electric Oven, for Electric Dryer
Waterfront Description Waterfront, Beach Front, Pond, Lake/Pond, Direct Access, Frontage, 0 to 1/10 Mile To Beach, Beach Ownership(Private)
Roof Type Shingle
Total Parking Spaces 2
Garage No
Building
Lot Description Wooded, Level, Sloped
Foundation Other
Sewer Private Sewer
Water Private
Architectural Style Cottage
Others
Senior Community false
Read Less
Want to know what your home might be worth? Contact us for a FREE valuation!

Our team is ready to help you sell your home for the highest possible price ASAP
Bought with Lana Kopsala • Coldwell Banker Realty - Leominster
GET MORE INFORMATION



