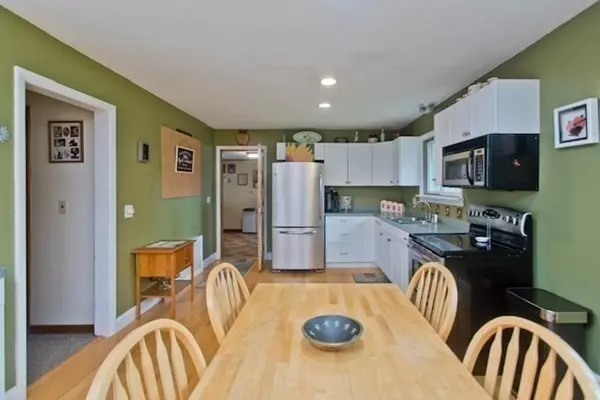$415,000
$410,000
1.2%For more information regarding the value of a property, please contact us for a free consultation.
55 North St Hatfield, MA 01038
3 Beds
1 Bath
1,442 SqFt
Key Details
Sold Price $415,000
Property Type Single Family Home
Sub Type Single Family Residence
Listing Status Sold
Purchase Type For Sale
Square Footage 1,442 sqft
Price per Sqft $287
MLS Listing ID 73118600
Sold Date 08/15/23
Style Ranch
Bedrooms 3
Full Baths 1
HOA Y/N false
Year Built 1960
Annual Tax Amount $4,517
Tax Year 2022
Lot Size 0.790 Acres
Acres 0.79
Property Description
Highest/best by 7pm 6/24. spacious ranch w/3 bedroom 1 bath 1442 sq.ft of living space on a lovely side street and nestled on a substantial lot. The large bright updated kitchen features a beautiful spacious dining area, hardwood floors & ample cabinet space. Relax in the living room which is surrounded by natural light, sparkling hardwood floors w/a beautiful picture window and mini split for warmer days. Main level living features three bedrooms, fans, new wall to wall carpet and plenty of closet space. Additional updated living space, entertainment, office, TV or game or mud room - with bench, coat rack, wainscoting interior access to 2 car garage. Step out to the beautiful private patio, enjoy your peaceful LARGE backyard, perennials, screened gazebo allowing for summer and fall outdoor entertainment! Updates new roof, gutters chimney cap, minisplit air, generator outlet, some replacement windows!. Minutes to Main Street, Rt 91 & 5 , Universities, Northampton and restaurants!
Location
State MA
County Hampshire
Zoning res
Direction off Main Street
Rooms
Family Room Flooring - Laminate, Exterior Access, Wainscoting, Lighting - Overhead, Breezeway
Basement Full, Interior Entry, Bulkhead, Sump Pump, Concrete, Unfinished
Primary Bedroom Level First
Dining Room Flooring - Hardwood, Window(s) - Picture
Kitchen Ceiling Fan(s), Closet, Flooring - Hardwood
Interior
Heating Baseboard, Oil, Ductless
Cooling Ductless
Flooring Carpet, Hardwood, Other
Appliance Range, Microwave, Refrigerator, Oil Water Heater, Tank Water Heaterless, Water Heater(Separate Booster), Utility Connections for Electric Range, Utility Connections for Electric Dryer
Laundry In Basement, Washer Hookup
Exterior
Exterior Feature Rain Gutters, Storage
Garage Spaces 2.0
Community Features Public Transportation, Park, Walk/Jog Trails, Stable(s), Bike Path, Conservation Area, Highway Access, Private School, Public School, Sidewalks
Utilities Available for Electric Range, for Electric Dryer, Washer Hookup, Generator Connection
View Y/N Yes
View Scenic View(s)
Roof Type Shingle
Total Parking Spaces 4
Garage Yes
Building
Lot Description Cleared
Foundation Concrete Perimeter
Sewer Public Sewer
Water Public
Architectural Style Ranch
Others
Senior Community false
Acceptable Financing Other (See Remarks)
Listing Terms Other (See Remarks)
Read Less
Want to know what your home might be worth? Contact us for a FREE valuation!

Our team is ready to help you sell your home for the highest possible price ASAP
Bought with Mark Carmien • Maple and Main Realty, LLC
GET MORE INFORMATION




