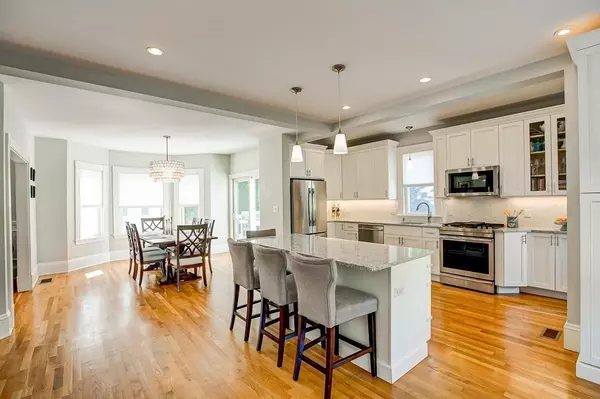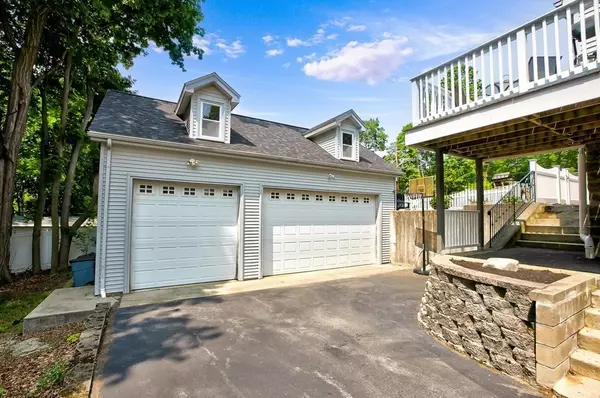$969,000
$969,000
For more information regarding the value of a property, please contact us for a free consultation.
252 Beech Ave Melrose, MA 02176
4 Beds
2.5 Baths
2,480 SqFt
Key Details
Sold Price $969,000
Property Type Single Family Home
Sub Type Single Family Residence
Listing Status Sold
Purchase Type For Sale
Square Footage 2,480 sqft
Price per Sqft $390
MLS Listing ID 73118272
Sold Date 08/15/23
Style Colonial
Bedrooms 4
Full Baths 2
Half Baths 1
HOA Y/N false
Year Built 1900
Annual Tax Amount $7,932
Tax Year 2023
Lot Size 6,098 Sqft
Acres 0.14
Property Description
Introducing 252 Beech Ave, Melrose featuring a striking OPEN-CONCEPT Kitchen, three stories of finished living space, and an oversized 3 BAY GARAGE. This period charmer was renovated in 2017 in all the right ways making it a wonderful move-in ready home. Updates include: sparkling WHITE KITCHEN complete with JENN-AIR appliances. PRIMARY BEDROOM SUITE with WALK-IN CLOSET & PRIVATE BATH. Updated 200 AMP service. New HVAC system adding CENTRAL A/C to all three living levels. FIRST FLOOR LAUNDRY w/ pristine Maytag washer & dryer (incl. with sale). Installation of FENCED-IN yard and new IRRIGATION SYSTEM w/ SEPARATE WATER METER grandfathered in (i.e. no sewerage rate). Garage offers many usage options w/12 ft tall ceiling and a second unfinished level above. Buyers seeking a home workshop and/or expanded vehicle storage, this is the property for you. Garage is plumbed for gas and has its own electrical panel. Video tour link: https://show.tours/v/MfTvVCq
Location
State MA
County Middlesex
Zoning URA
Direction GPS; Corner of Granite Street and Beech Ave
Rooms
Basement Full, Walk-Out Access, Interior Entry, Concrete, Unfinished
Primary Bedroom Level Second
Dining Room Flooring - Hardwood, Balcony / Deck
Kitchen Flooring - Hardwood, Dining Area, Countertops - Stone/Granite/Solid, Kitchen Island, Cabinets - Upgraded, Exterior Access, Open Floorplan, Recessed Lighting, Remodeled, Slider, Stainless Steel Appliances, Lighting - Pendant, Lighting - Overhead
Interior
Interior Features Internet Available - Broadband
Heating Central, Forced Air, Natural Gas
Cooling Central Air
Flooring Tile, Vinyl, Hardwood
Appliance Range, Dishwasher, Disposal, Microwave, Refrigerator, Freezer, Washer, Dryer, Utility Connections for Gas Range
Laundry First Floor
Exterior
Exterior Feature Balcony, Rain Gutters, Professional Landscaping, Sprinkler System
Garage Spaces 3.0
Fence Fenced/Enclosed, Fenced
Community Features Public Transportation, Shopping, Pool, Tennis Court(s), Park, Walk/Jog Trails, Golf, Medical Facility, Conservation Area, House of Worship, Public School, T-Station
Utilities Available for Gas Range
Roof Type Shingle
Total Parking Spaces 4
Garage Yes
Building
Lot Description Corner Lot
Foundation Stone
Sewer Public Sewer
Water Public
Architectural Style Colonial
Others
Senior Community false
Read Less
Want to know what your home might be worth? Contact us for a FREE valuation!

Our team is ready to help you sell your home for the highest possible price ASAP
Bought with Adam Geragosian • Compass
GET MORE INFORMATION




