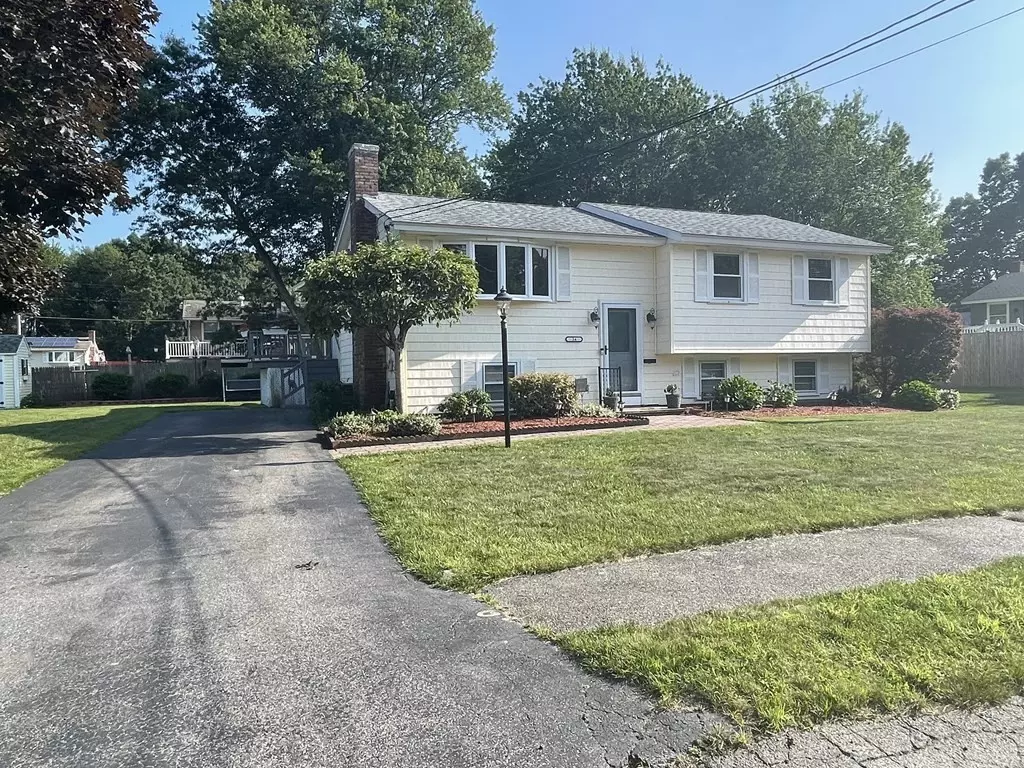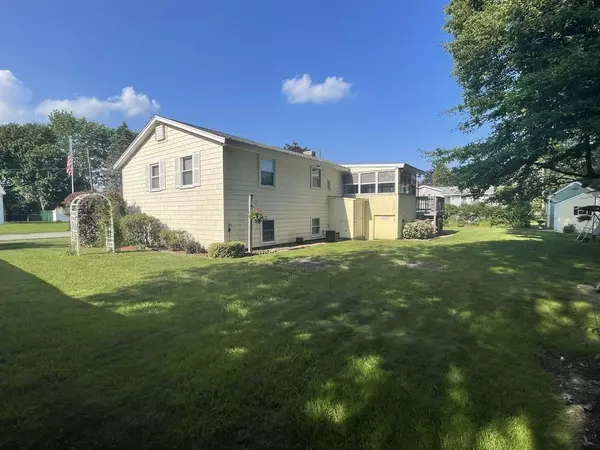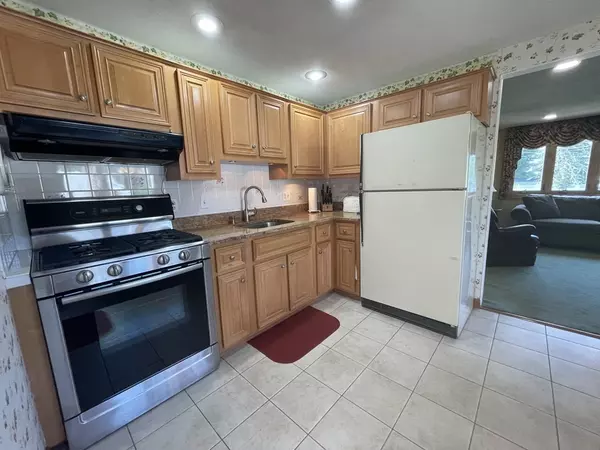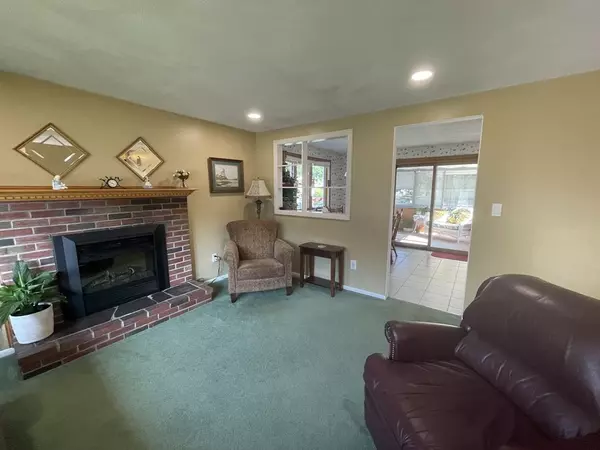$510,000
$459,900
10.9%For more information regarding the value of a property, please contact us for a free consultation.
34 Fitzpatrick Ave Brockton, MA 02301
3 Beds
1.5 Baths
1,952 SqFt
Key Details
Sold Price $510,000
Property Type Single Family Home
Sub Type Single Family Residence
Listing Status Sold
Purchase Type For Sale
Square Footage 1,952 sqft
Price per Sqft $261
Subdivision Ashwood Heights
MLS Listing ID 73132537
Sold Date 08/17/23
Style Raised Ranch
Bedrooms 3
Full Baths 1
Half Baths 1
HOA Y/N false
Year Built 1965
Annual Tax Amount $5,048
Tax Year 2023
Lot Size 10,018 Sqft
Acres 0.23
Property Description
MULTIPLE OFFERS ARE DUE TUESDAY, 7/11, 12PM. PLEASE ALLOW 48 HOURS FOR SELLERS RESPONSE. Terrific opportunity to live on the North side of Brockton in Ashwood Heights subdivision. This home has been lovingly maintained by the original owners and offers 3/4 bedrooms, an updated kitchen with granite counters, electric fireplace insert in the living room, central air, whole house fan and Humidex for the lower level. Half of the lower level has been finished and one room is being used as a bedroom and the other flex room could be a home office/playroom/exercise room/TV room. Located adjacent to the kitchen is a three season room overlooking the beautiful backyard with mature plantings and curb appeal. Recent updates have been made including; Roof 2013, Hot water tank 2021, 100 amp circuit breakers 2023. It is believed that there are hardwood floors under the carpets in the main living area. Please do not pull back carpets.
Location
State MA
County Plymouth
Zoning R1C
Direction Prospect Street to Cross Street to Fitzpatrick Avenue
Rooms
Basement Full, Partially Finished, Walk-Out Access, Concrete
Primary Bedroom Level First
Kitchen Flooring - Stone/Ceramic Tile, Countertops - Stone/Granite/Solid
Interior
Interior Features Bonus Room, Laundry Chute
Heating Forced Air, Natural Gas
Cooling Central Air, Whole House Fan
Flooring Tile, Carpet, Flooring - Wall to Wall Carpet
Fireplaces Number 1
Fireplaces Type Living Room
Appliance Range, Disposal, Refrigerator, Washer, Dryer, Gas Water Heater, Utility Connections for Gas Range, Utility Connections for Gas Oven
Laundry In Basement
Exterior
Exterior Feature Rain Gutters, Storage
Community Features Public Transportation, Shopping, Park, Golf, Medical Facility, Laundromat, Highway Access, House of Worship, Public School, T-Station, Sidewalks
Utilities Available for Gas Range, for Gas Oven
Roof Type Shingle
Total Parking Spaces 4
Garage No
Building
Lot Description Level
Foundation Concrete Perimeter
Sewer Public Sewer
Water Public
Architectural Style Raised Ranch
Others
Senior Community false
Read Less
Want to know what your home might be worth? Contact us for a FREE valuation!

Our team is ready to help you sell your home for the highest possible price ASAP
Bought with Emmanuel Boursiquot • Secure Realty Investments, LLC
GET MORE INFORMATION




