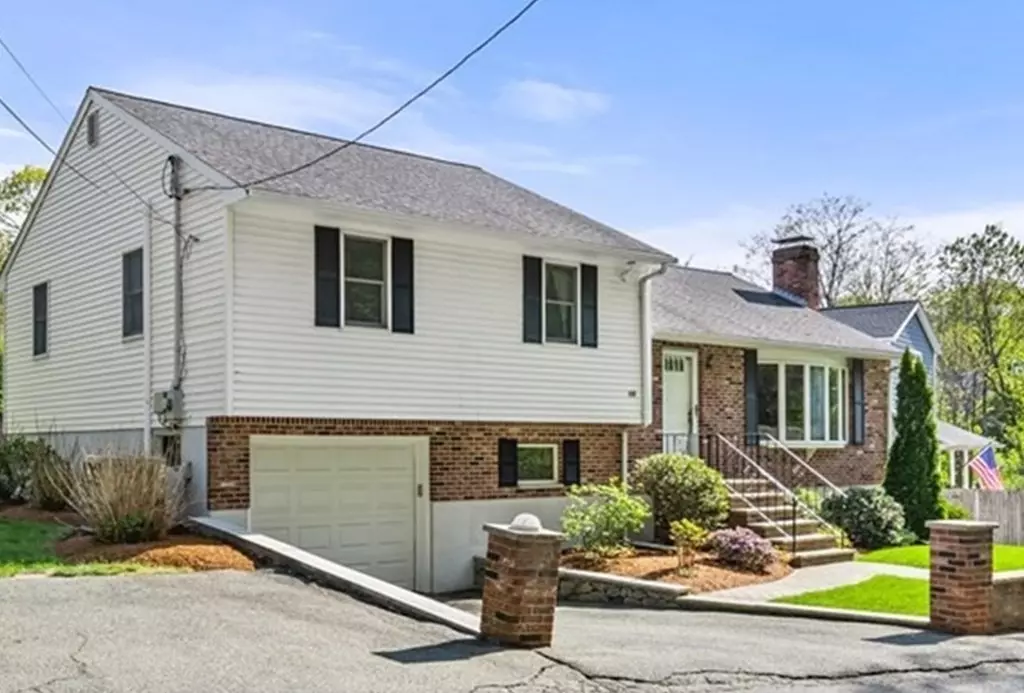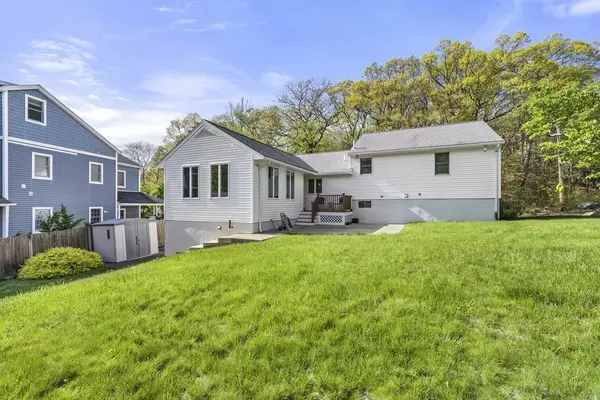$860,000
$899,900
4.4%For more information regarding the value of a property, please contact us for a free consultation.
145 Penny Rd Melrose, MA 02176
3 Beds
2 Baths
2,730 SqFt
Key Details
Sold Price $860,000
Property Type Single Family Home
Sub Type Single Family Residence
Listing Status Sold
Purchase Type For Sale
Square Footage 2,730 sqft
Price per Sqft $315
MLS Listing ID 73111918
Sold Date 08/18/23
Bedrooms 3
Full Baths 2
HOA Y/N false
Year Built 1986
Annual Tax Amount $7,954
Tax Year 2023
Lot Size 0.350 Acres
Acres 0.35
Property Description
Serenity now! If a little solace and privacy is what you seek... discover this highly sought after EXECUTIVE NEIGHBORHOOD ACROSS FROM MT HOOD GOLF COURSE and a little slice of heaven. Surprisingly secluded 10 RM BRICK FRONT MULTI LEVEL SINGLE set on over 15,000 sq ft of land and abutting conservation land. Total of three bedrooms...with more possible. Two full baths. CENTRAL A/C. Seperate Full Laundry. Additional basement storage space. Pull in attached garage with direct access. In the popular Swain's Pond area with hiking, bird watching, running trails and forest. Eat in Kitchen. Full size dining area. Spacious bow window fireplaced living room with oak hardwood flrs. Great Room addtn off kitchen with Anderson Windows overlooking beautiful landscaped yard. Big lower level full walk out family room. Central Vaccuum. Both left & right side driveways...4 car parking. Impeccable...secluded neighborhood! ***AVAILABLE 6.125% FIXED RATE JUMBO (as of 6/15) W/NO POINTS, 20 % DOWN!
Location
State MA
County Middlesex
Zoning Residentl
Direction Off of Swains Pond Ave...bear left at the fork... # 145 is on your right, around the corner!
Rooms
Primary Bedroom Level Second
Interior
Interior Features Great Room, Internet Available - DSL
Heating Forced Air, Oil
Cooling Central Air
Flooring Wood, Tile, Hardwood
Fireplaces Number 1
Appliance Range, Dishwasher, Disposal, Microwave, Refrigerator, Utility Connections for Electric Range, Utility Connections for Electric Dryer
Laundry In Basement, Washer Hookup
Exterior
Garage Spaces 1.0
Community Features Public Transportation, Walk/Jog Trails, Golf
Utilities Available for Electric Range, for Electric Dryer, Washer Hookup
Roof Type Shingle
Total Parking Spaces 4
Garage Yes
Building
Foundation Concrete Perimeter
Sewer Public Sewer
Water Public
Others
Senior Community false
Read Less
Want to know what your home might be worth? Contact us for a FREE valuation!

Our team is ready to help you sell your home for the highest possible price ASAP
Bought with The Steve Bremis Team • Steve Bremis Realty Group
GET MORE INFORMATION




