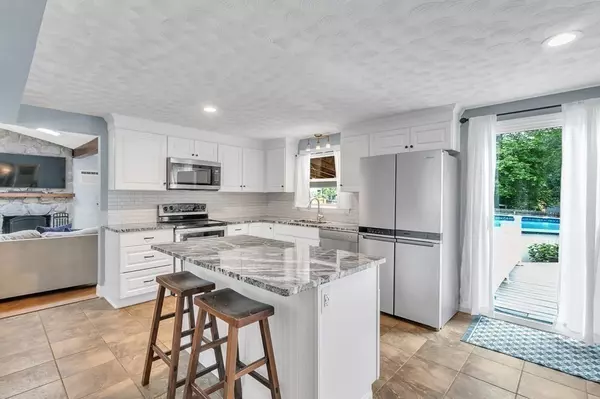$385,000
$335,000
14.9%For more information regarding the value of a property, please contact us for a free consultation.
26 Queen St Enfield, CT 06082
3 Beds
1.5 Baths
1,695 SqFt
Key Details
Sold Price $385,000
Property Type Single Family Home
Sub Type Single Family Residence
Listing Status Sold
Purchase Type For Sale
Square Footage 1,695 sqft
Price per Sqft $227
MLS Listing ID 73127122
Sold Date 08/18/23
Style Cape
Bedrooms 3
Full Baths 1
Half Baths 1
HOA Y/N false
Year Built 1959
Annual Tax Amount $5,412
Tax Year 2023
Lot Size 0.290 Acres
Acres 0.29
Property Description
**SELLER IS REQUESTING HIGHEST & BEST OFFERS BY 5PM ON WEDNESDAY 6/28** Welcome home to this gorgeous 3 bed, 1.5 bath cape! Open concept living area features a living room with cathedral ceilings and french doors leading to the back yard, a spacious dining area, kitchen with granite countertops, stainless steel appliances and sliders leading outside to the trex deck. The grand custom built first floor full bathroom includes a soaking tub and separate full shower. Main bedroom on the first floor is currently being used as an office. Upstairs you will find 2 additional bedrooms and a half bath. A partially finished basement offers additional living area. Relax or entertain in your private, fully fenced backyard oasis, which includes a fire pit, hot tub, AG pool, and raised garden beds. There is nothing left to do but move in!
Location
State CT
County Hartford
Zoning R33
Direction Raffia Rd to Dale Rd to Queen St
Rooms
Basement Partially Finished, Bulkhead
Primary Bedroom Level First
Dining Room Flooring - Wood, Window(s) - Bay/Bow/Box, Lighting - Overhead
Kitchen Flooring - Stone/Ceramic Tile, Countertops - Stone/Granite/Solid, Kitchen Island, Deck - Exterior, Recessed Lighting, Slider, Stainless Steel Appliances
Interior
Heating Oil
Cooling Wall Unit(s)
Fireplaces Number 1
Fireplaces Type Living Room
Appliance Range, Dishwasher, Microwave, Refrigerator
Laundry In Basement
Exterior
Exterior Feature Storage, Sprinkler System
Fence Fenced
Pool Above Ground
Roof Type Shingle
Total Parking Spaces 4
Garage No
Private Pool true
Building
Foundation Concrete Perimeter
Sewer Public Sewer
Water Public
Architectural Style Cape
Others
Senior Community false
Read Less
Want to know what your home might be worth? Contact us for a FREE valuation!

Our team is ready to help you sell your home for the highest possible price ASAP
Bought with Lori Gabriel • Coldwell Banker Realty
GET MORE INFORMATION




