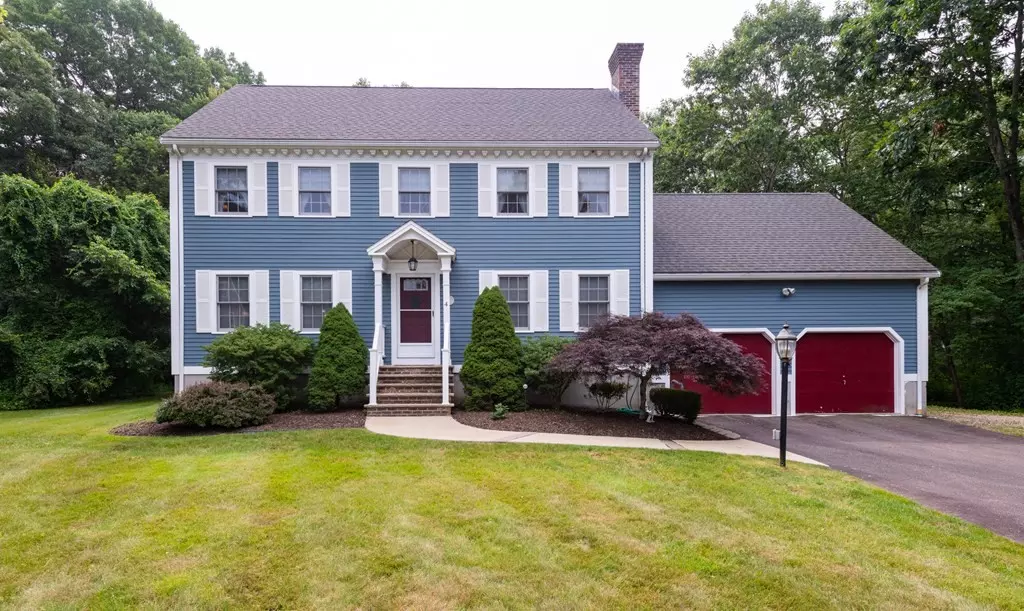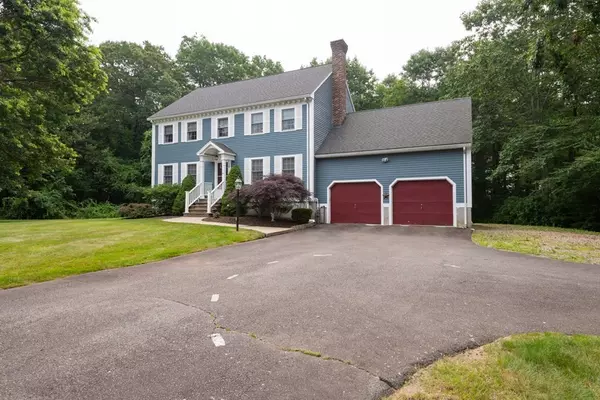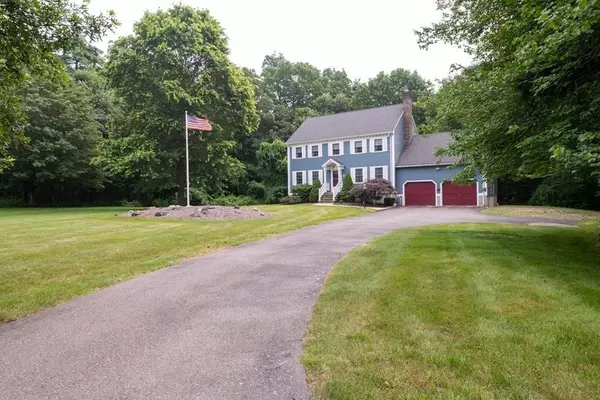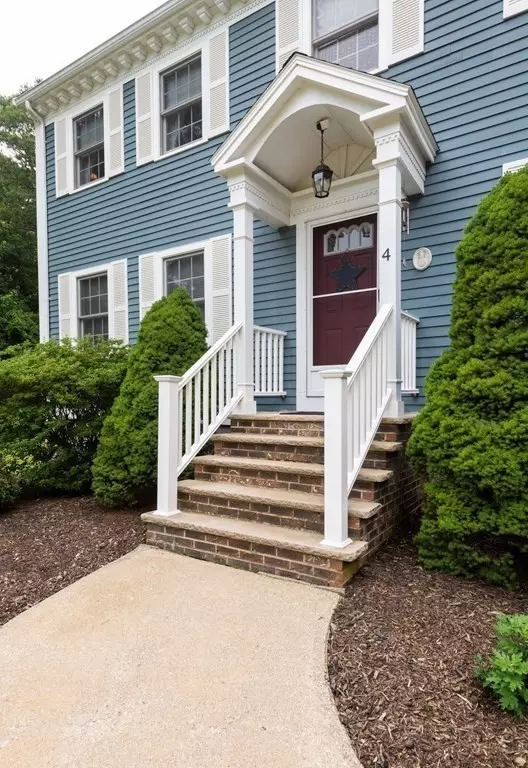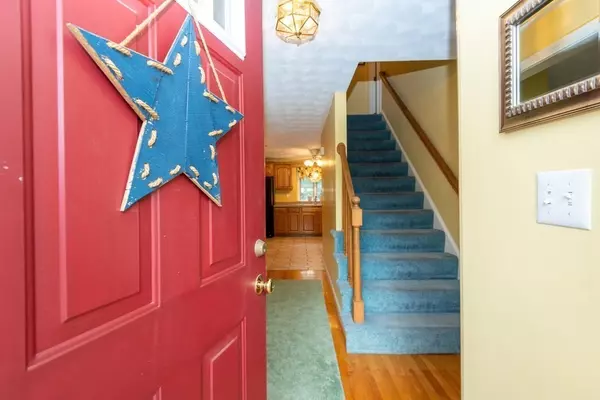$825,000
$699,000
18.0%For more information regarding the value of a property, please contact us for a free consultation.
4 Fazio Farm Road Georgetown, MA 01833
4 Beds
2.5 Baths
2,234 SqFt
Key Details
Sold Price $825,000
Property Type Single Family Home
Sub Type Single Family Residence
Listing Status Sold
Purchase Type For Sale
Square Footage 2,234 sqft
Price per Sqft $369
Subdivision Fazio Farm
MLS Listing ID 73138691
Sold Date 08/21/23
Style Colonial
Bedrooms 4
Full Baths 2
Half Baths 1
HOA Y/N false
Year Built 1991
Annual Tax Amount $8,689
Tax Year 2023
Lot Size 1.200 Acres
Acres 1.2
Property Description
Welcome Home! This meticulously maintained 4 bedroom Colonial built in 1991 offers the perfect blend of comfort and charm! Situated on a lovely 1.2 acre lot, this home is nestled in a desirable cul-de-sac of similar homes. Inside you'll be greeted by the warmth of this inviting residence. The main floor features a FR with a wood burning fireplace. In the Kitchen there is a large peninsula & dining area, which opens to the Living Room. Step out onto the screened porch and enjoy the picturesque views of the private rear yard. The second floor is thoughtfully designed with three bedrooms and an office so there is ample space for all to have their own sanctuary. The abundance of natural light throughout creates a bright and cheerful ambiance! For added convenience, the 3rd floor boasts an additional bedroom, perfect for guests! A bonus room in the basement with great storage! FHW heat & a mini split system for A/C. Conveniently located near all Georgetown amenities and commuter routes!
Location
State MA
County Essex
Zoning RB
Direction North Street to Jewett Street to Fazio Farm Road
Rooms
Family Room Flooring - Wall to Wall Carpet
Basement Full, Partially Finished, Bulkhead
Primary Bedroom Level Second
Kitchen Flooring - Stone/Ceramic Tile, Dining Area, Peninsula
Interior
Interior Features Closet - Cedar, Closet, Office, Bonus Room, Foyer
Heating Baseboard, Natural Gas, Ductless
Cooling Ductless, Whole House Fan
Flooring Tile, Carpet, Hardwood, Flooring - Wall to Wall Carpet, Flooring - Hardwood
Fireplaces Number 1
Fireplaces Type Family Room
Appliance Range, Dishwasher, Microwave, Refrigerator, Washer, Dryer, Utility Connections for Gas Range, Utility Connections for Electric Dryer
Laundry Flooring - Stone/Ceramic Tile, First Floor
Exterior
Exterior Feature Porch - Screened, Rain Gutters
Garage Spaces 2.0
Community Features Shopping, Walk/Jog Trails, Golf, Highway Access, Public School, Sidewalks
Utilities Available for Gas Range, for Electric Dryer
Roof Type Shingle
Total Parking Spaces 4
Garage Yes
Building
Lot Description Cul-De-Sac, Wooded
Foundation Concrete Perimeter
Sewer Private Sewer
Water Public
Architectural Style Colonial
Schools
Elementary Schools Perley/Pb
Middle Schools Gmhs
High Schools Ghs
Others
Senior Community false
Read Less
Want to know what your home might be worth? Contact us for a FREE valuation!

Our team is ready to help you sell your home for the highest possible price ASAP
Bought with Catherine St. Pierre • Armstrong Field Real Estate
GET MORE INFORMATION
