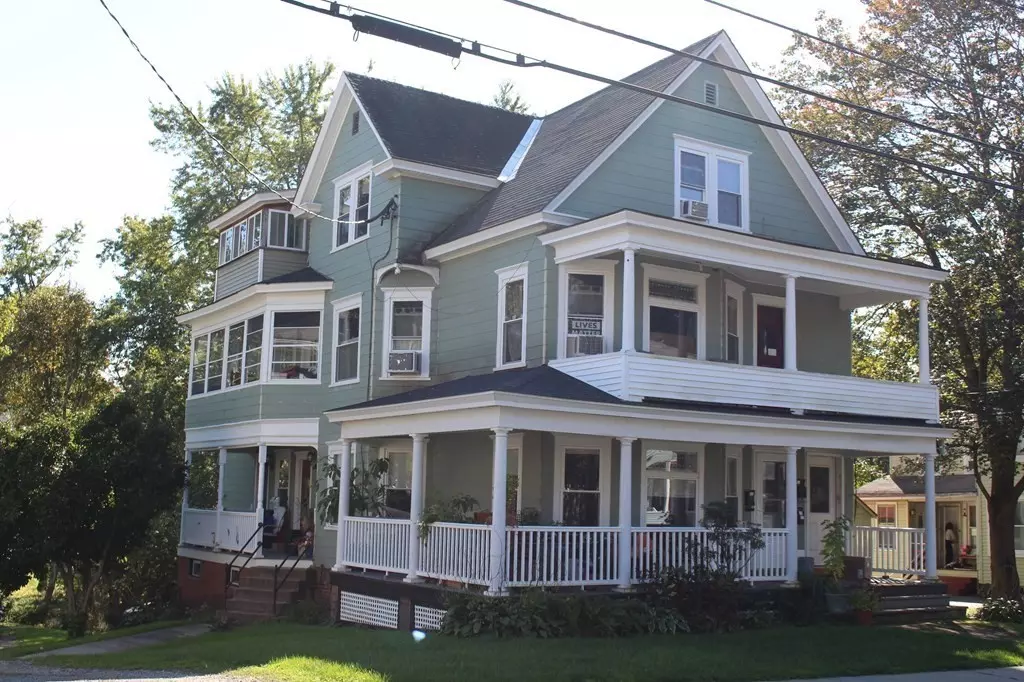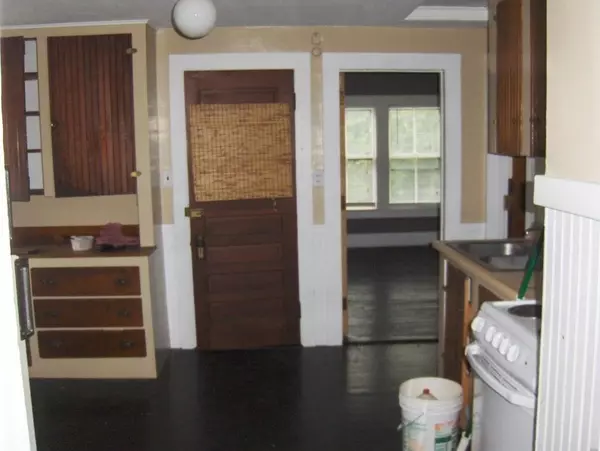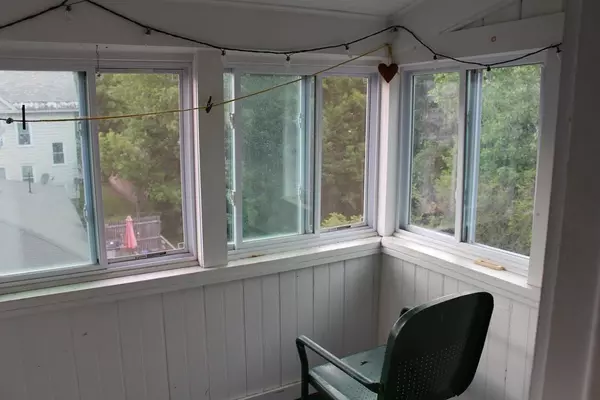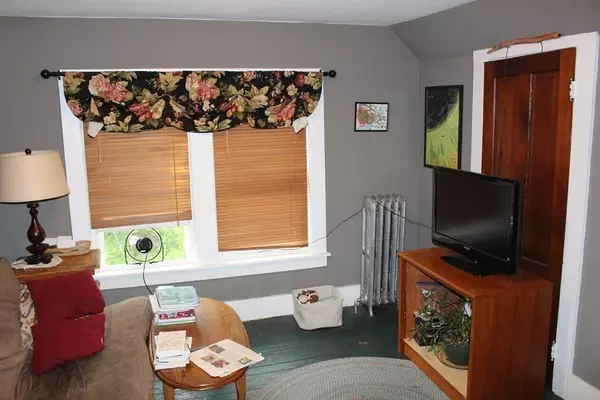$297,500
$290,000
2.6%For more information regarding the value of a property, please contact us for a free consultation.
38-42 Devens St Greenfield, MA 01301
7 Beds
3 Baths
3,420 SqFt
Key Details
Sold Price $297,500
Property Type Multi-Family
Sub Type 3 Family
Listing Status Sold
Purchase Type For Sale
Square Footage 3,420 sqft
Price per Sqft $86
MLS Listing ID 73124124
Sold Date 08/22/23
Bedrooms 7
Full Baths 3
Year Built 1905
Annual Tax Amount $5,331
Tax Year 2023
Lot Size 0.510 Acres
Acres 0.51
Property Description
Opportunity here to make a solid investment. Check w/your tax advisor and review the benefits of owning. 3Family home with spacious apartments, lots of built-ins, wood floors, high ceilings and classic touches throughout, including working pocket doors. Recent improvements include replacement vinyl windows throughout, including basement, along with exterior trim wrapped and some new exterior doors. A half acre lot provides plenty of outdoor space for gardening, etc. Full walkout basement with laundry connections, porches on every floor, some enclosed, interior egresses front and rear. Located near downtown area, convenient to shopping and services. Fully occupied, all tenants month to month.
Location
State MA
County Franklin
Zoning RA
Direction Between Elm and Conway on South side
Rooms
Basement Full, Walk-Out Access, Interior Entry, Concrete
Interior
Interior Features Unit 1(Ceiling Fans, Lead Certification Available, Bathroom With Tub & Shower, Internet Available - Broadband), Unit 2(Ceiling Fans, Pantry, Bathroom With Tub & Shower, Internet Available - Broadband), Unit 3(Bathroom With Tub & Shower, Internet Available - Broadband), Unit 1 Rooms(Living Room, Dining Room, Kitchen), Unit 2 Rooms(Living Room, Dining Room, Kitchen), Unit 3 Rooms(Kitchen, Living RM/Dining RM Combo, Sunroom)
Heating Unit 1(Hot Water Radiators, Oil), Unit 2(Hot Water Radiators, Oil), Unit 3(Hot Water Radiators, Oil)
Flooring Wood, Vinyl, Unit 1(undefined), Unit 2(Wood Flooring), Unit 3(Wood Flooring)
Appliance Unit 1(Range, Refrigerator), Unit 2(Range, Refrigerator), Unit 3(Range, Refrigerator), Utility Connections for Electric Range, Utility Connections for Gas Dryer, Utility Connections for Electric Dryer, Utility Connections Varies per Unit
Laundry Washer Hookup
Exterior
Exterior Feature Porch, Porch - Enclosed, Screens, Varies per Unit
Community Features Public Transportation, Shopping, Medical Facility, Highway Access, Sidewalks
Utilities Available for Electric Range, for Gas Dryer, for Electric Dryer, Washer Hookup, Varies per Unit
Roof Type Shingle
Total Parking Spaces 5
Garage No
Building
Lot Description Sloped
Story 6
Foundation Stone, Brick/Mortar
Sewer Public Sewer
Water Public
Schools
Elementary Schools Local
Middle Schools Local
High Schools Local & Reg.
Others
Senior Community false
Read Less
Want to know what your home might be worth? Contact us for a FREE valuation!

Our team is ready to help you sell your home for the highest possible price ASAP
Bought with Kelly Page • Trademark Real Estate
GET MORE INFORMATION




