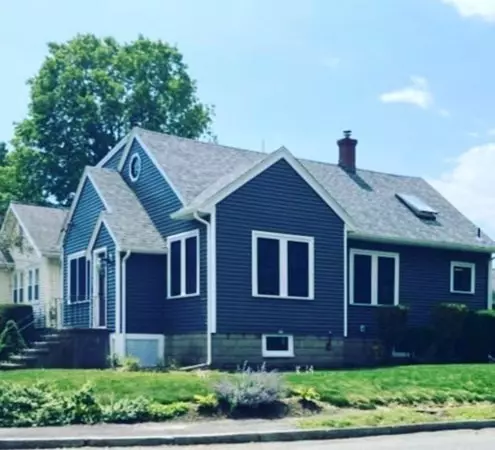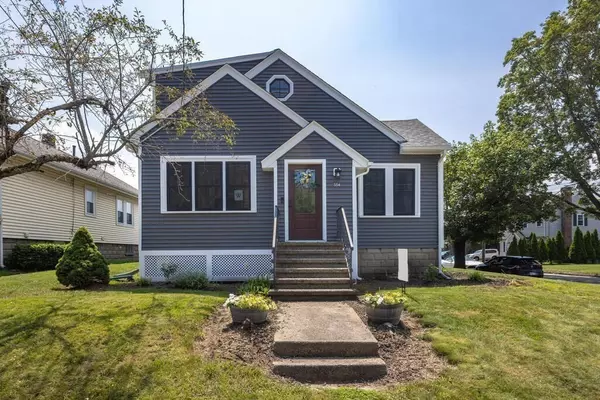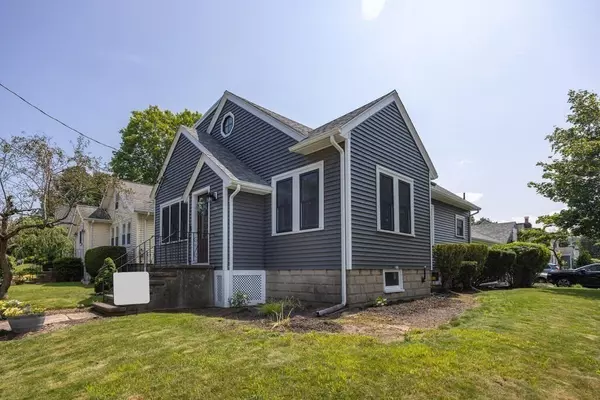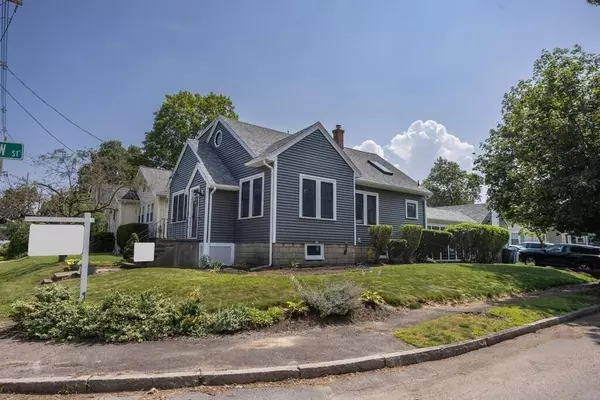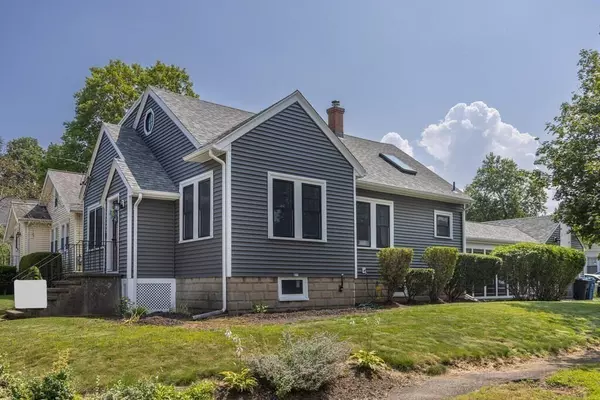$630,000
$619,000
1.8%For more information regarding the value of a property, please contact us for a free consultation.
554 North Ave Wakefield, MA 01880
3 Beds
3 Baths
2,047 SqFt
Key Details
Sold Price $630,000
Property Type Single Family Home
Sub Type Single Family Residence
Listing Status Sold
Purchase Type For Sale
Square Footage 2,047 sqft
Price per Sqft $307
MLS Listing ID 73133398
Sold Date 08/24/23
Style Cape
Bedrooms 3
Full Baths 3
HOA Y/N false
Year Built 1922
Annual Tax Amount $6,462
Tax Year 2023
Lot Size 4,791 Sqft
Acres 0.11
Property Description
Welcoming home on a lake side street offers space and charm. A light filled kitchen has an ample seating area which opens to the family room. There are two bedrooms and a bathroom on the first floor as well as an enclosed porch in the front and an enclosed patio area in the back. Before entering the upstairs master you will find a nice area for a home office. Master boasts an en suite bathroom with a large tub. Another bath, a bonus room and potentially another bedroom are in the finished basement. This home offers many valuable upgrades such as a new oil tank, new roof, new vinyl siding and windows, gutters and new doors. The chimney also has a new liner and cap. Close to parks, tennis courts, shopping, dining and on the same street as both the commuter rail stop and access to route 95. You won't want to miss this beauty!
Location
State MA
County Middlesex
Zoning SR
Direction Church Street to North Ave., 95 to North Ave., Main Street to North Ave.
Rooms
Basement Full, Finished
Primary Bedroom Level Second
Interior
Interior Features Home Office
Heating Baseboard, Oil
Cooling Window Unit(s)
Flooring Wood, Tile, Carpet
Appliance Range, Refrigerator, Washer, Dryer, Utility Connections for Electric Range, Utility Connections for Electric Oven, Utility Connections for Electric Dryer
Laundry In Basement
Exterior
Exterior Feature Porch, Porch - Enclosed, Patio - Enclosed, Rain Gutters, Fenced Yard
Garage Spaces 1.0
Fence Fenced
Community Features Public Transportation, Shopping, Tennis Court(s), Park, Walk/Jog Trails, Golf, Medical Facility, Laundromat, Highway Access, House of Worship, Private School, Public School, T-Station
Utilities Available for Electric Range, for Electric Oven, for Electric Dryer
Roof Type Shingle
Total Parking Spaces 2
Garage Yes
Building
Lot Description Corner Lot
Foundation Block
Sewer Public Sewer
Water Public
Architectural Style Cape
Schools
Elementary Schools Superintendent
Middle Schools Galvin
High Schools Wmhs
Others
Senior Community false
Read Less
Want to know what your home might be worth? Contact us for a FREE valuation!

Our team is ready to help you sell your home for the highest possible price ASAP
Bought with Drake Cormier • Re/Max Ocean's Edge
GET MORE INFORMATION
